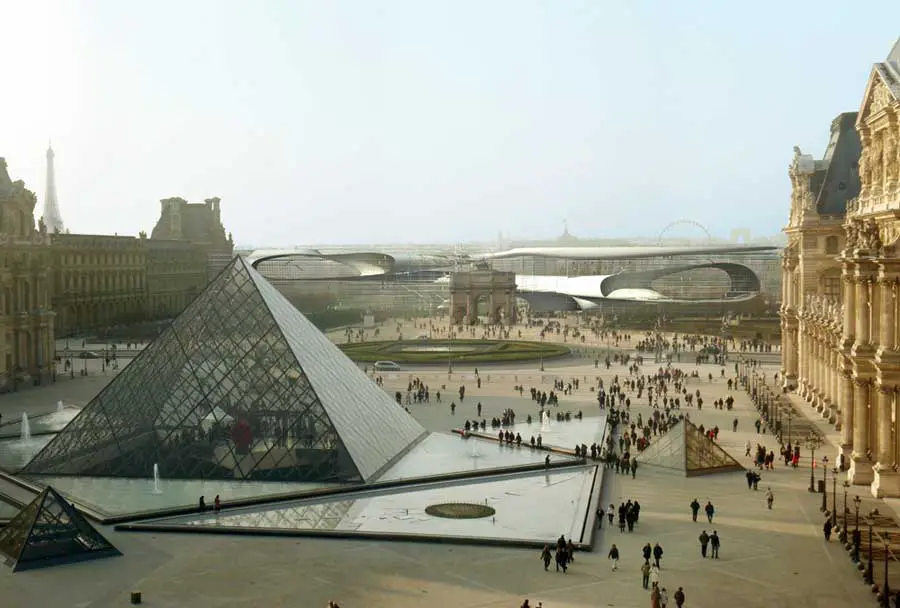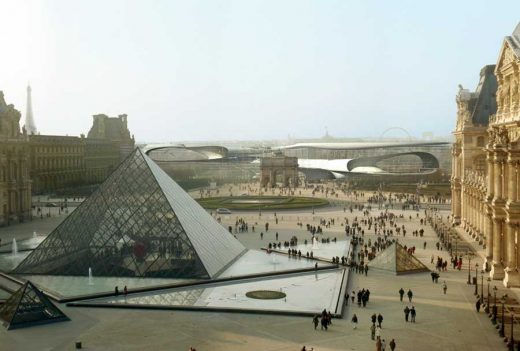Louvre Extension Paris, Architect, Tuileries Gardens Building, Design, Picture
Louvre Extension, Paris
Tuileries Gardens Extension – design by Carl Fredrik Svenstedt Architecte
24 Jun 2011
Louvre Extension Paris
Design: Carl Fredrik Svenstedt Architecte
Louvre Extension Proposal
EXTENDING THE LOUVRE
AN EVOLUTION
The spatial representation of democracy is renewed with each inflexion of history.
The recent French debate surrounding the potential reconstruction of the Tuileries Palace demonstrates that the Louvre is still a major symbolic and political issue. The historical Tuileries were burned down by the Commune in 1871 and dismantled by the Republic many years later as the symbol of monarchical and imperial power.
The project for the extension of the Louvre positions itself in a historical continuum, with a firm conviction that it should mark the aspirations of our time.
The proposal takes the form of a project in two phases:
• An initial accessible, ephemeral installation, questioning the representation of society through a didactic act, whose potentially spectacular dimension engages public debate;
• The construction of a new, permanent pavilion for the Louvre Museum, demonstrating that the long historical line of French architectural innovation can still rival the most ambitious contemporary undertakings worldwide.
The new wing extends the Tuileries gardens vertically, through several viewing areas, and adds designated galleries for temporary exhibitions and contemporary art.
EXTENDING THE LOUVRE
Proposal for an extension of the Louvre museum at the Tuileries, Paris, 2011
Carl Fredrik Svenstedt Architect
A LOUVRE OF ITS TIME
The Louvre’s architectural history is marked by a tradition of innovation, today manifest in the Museum’s ambitious renewal in France and internationally. The proposal for a new extension at the Tuileries embodies the aspirations of a cultural institution with a clear vision of its place in the future.
A VERTICAL GARDEN
The new wing extends the Tuileries gardens vertically, blending palace and park. The existing axial promenade is thus wound along a spiralling path through the new pavilion. Open to the public, this path remains accessible even when the galleries are closed. The pavilion provides added spaces for classical collections and contemporary art, expanding the museum’s exhibition possibilities. The galleries are arranged along a rising path mirroring the external vertical garden and its belvederes. Visitors circle each other as they rise, meeting on the roof, with its stunning views of Paris.
AN EVOLUTION
The extension is conceived in three phases, a pedagogic process designed to inform and accompany the public through the process of building on such a sensitive site.
A first, temporary structure of scaffolding traces the future shape of the pavilion, defining solid and open spaces. The variable density of the scaffolding makes it shift and vibrate as one walks around and up into it. The structure will be spectacular, but accessible and inviting. At night, the illuminated scaffolding hovers like an electrical mist.
In the second phase, stretched canvas volumes outline the serpentine path through the future pavilion. By solidifying what has been a temporary installation, the vertical public spaces are given sculptural, negative form.
The third and final phase is the pavilion itself, permanent but still permeable. The semi-transparent structure screens against harsh sunlight and frames the vertical gardens.
Louvre Extension images / information from Carl Fredrik Svenstedt Architecte
Carl Fredrik Svenstedt Architecte are based in Paris
Louvre Paris Extension – Background
This project is an initiative on the part of the office of Carl Fredrik Svenstedt Architect for a site that is today untreated and for which a (small) lobby has proposed rebuilding the historical wing as a symbol of French “identity”. The original building was however destroyed by the nascent French Republic in 1871 and 1884, as a symbol of royal and imperial power — dictatorship — from the revolutionaries point of view.
Our idea is to make a very public and therefore “democratic” building, of our time, while respecting the existing site and views, but also creating new ones from several public viewing areas.
So far the project has received positive but unofficial interest from some decision makers, although this kind of project is difficult, especially around election time. Our hope is that the temporary phase, a programmed and occupiable built “outline” of the project, could generate enthusiasm and informed public debate. This seems reasonable, especially at a time of popular large scale installations in Paris by the likes of Anish Kapoor.
If you would like to know more, you can consult a publication of the process and project on Blurb.com: http://fr.blurb.com/bookstore/detail/2167677
Location: Musée du Louvre, Paris, France
New Paris Architecture
Contemporary Paris Architecture
Paris Architecture Design – chronological list
Paris Architecture Walking Tours by e-architect
Louvre Pyramid Paris
Louvre Museum Pyramid architect : Ian Ritchie Architects
Louvre Museum : main page on the building
Louvre Museum Visconti Courtyard
Louvre Pyramid Architect : IM Pei
Paris Architecture – Selection
Renaissance Paris Wagram Hotel
Atelier Christian de Portzamparc
Renaissance Paris Wagram Hotel
Arab du Monde lnstitute
Jean Nouvel Architect
lnstitut du Monde Arabe
Comments / photos for the Louvre Extension Paris page welcome








