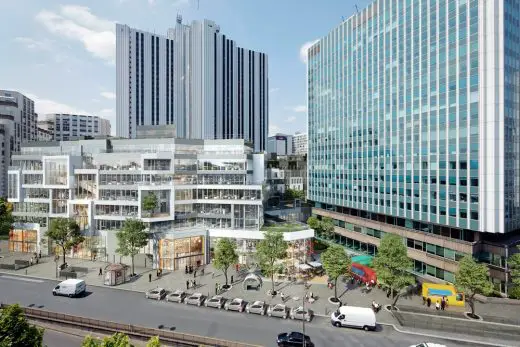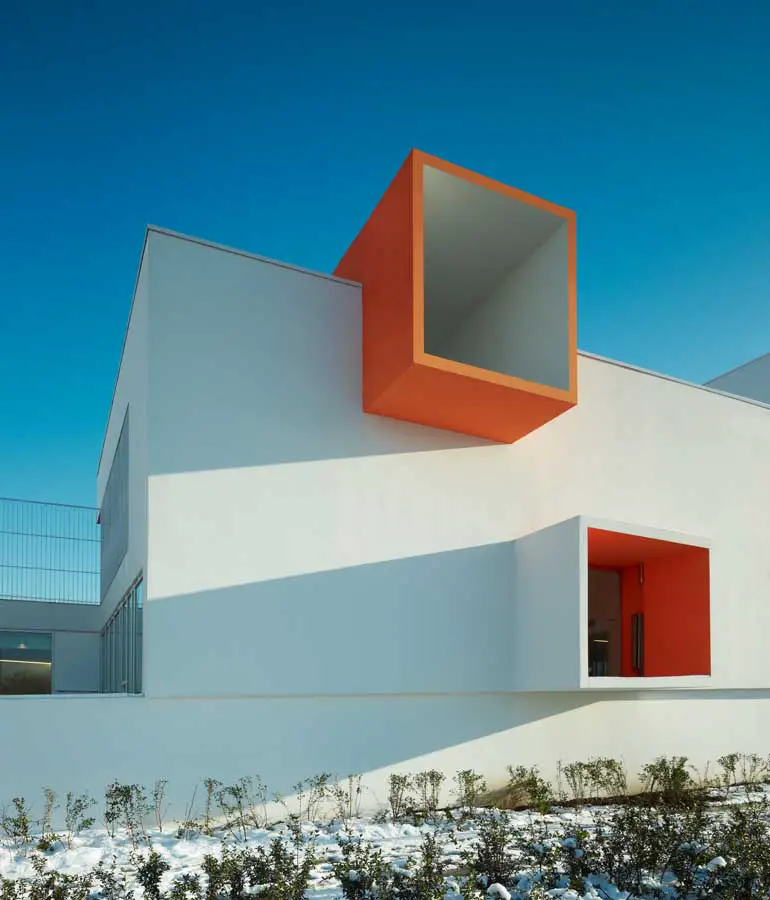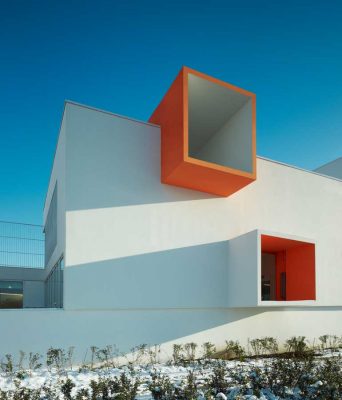Josephine Baker schools, La Courneuve, Parisian School Building, Education Design France
Josephine Baker group of schools in La Courneuve, Paris
French Education Buildings – design by D. Coulon et Associes, architects
8 Aug 2011
Josephine Baker group of schools
2011
Design: D. Coulon et Associes
English text (scroll down for French):
‘Josephine Baker’ group of schools in La Courneuve
by Richard Scoffier
Photographs: Eugeni Pons Photographe
The ‘Josephine Baker’ group of schools recently completed by Dominique Coulon in La Courneuve manages to fit into the difficult context of the ‘Cité des 4000’ neighbourhood, on a site marked by the painful memory of the demolition of the ‘Ravel’ and ‘Presov’ longitudinal blocks of flats. However, it is also capable of opening up inside itself, creating a different landscape, a different place, a utopia.
The project is part of the very subtle town planning scheme adopted by Bernard Paurd, in an attempt to pull together the different signs and traces that are superposed on the site like the various writings on a palimpsest. The scheme reorganises the neighbourhood on the basis of the right-angled intersection of two historic axes, one leading from Paris – from the Saint-Michel fountain – to St Denis’ Cathedral, the other starting from the cathedral and heading towards St Lucien’s church.
This crossing of X and Y axes highlights the surfacing of various traces – ruins of a Gallo-Roman necropolis stand where the scarred landscape bears witness to the demolition of the ‘Ravel’ and ‘Presov’ blocks of flats, dynamited on 23 June 2004. As if the map had marked the territory with a tattoo. The group of schools occupies a trapezoid-shaped plot of land obliterated by the non-aedificandi area corresponding to the location of one of the two buildings that were demolished.




photographs : Eugeni Pons Photographe
Dominique Coulon stays in line with the scheme and the intentions of Bernard Paurd, but seems to consider this scar as the substratum for an act of resilience – a psychological process analysed by Boris Cyrulnik that makes it possible to overcome traumatic situations – rather than the stigma of an irreversible situation. He thus returns spontaneously to his work on twisting shapes, a theme that recurs constantly in his projects. The requirement to refrain from constructing closed volumes based on the rectangle that is a feature of the plot of land, combined with the constraints in terms of density and height, has enabled him to question the separation of the primary and nursery schools in the brief.
His proposal therefore sketches out a unitary organisation, deployed with virtuoso skill in the three dimensions of the space between two poles linked by a system of ramps. Thus the nursery school classrooms are pushed to the east, on a floor cantilevered above the entrance, and the primary school classrooms occupy areas to the west overlooking interstitial gardens. The older children’s playground merges into the area reserved for the younger children, which already contains the shared canteen, while the sports areas have been placed on the roof of the other block, which contains the library shared by the two schools.




photographs : Eugeni Pons Photographe
Despite its sliding volumes, folds and asymmetry, the building gives a first impression of an enclosed shape with few openings. The primary school classrooms, superposed on the site, only opens up to any real extent to their gardens at the side. Although on the outside the verticality is dominant as a result of the many indentations that break up the façades, it is paradoxically the horizontal aspect that is more evident once through the entrance. As if an infinite universe was opening up inside a strictly defined area, welcoming a heterotopia reserved for the children. An initiatory place where the pupils can be cut off from the adult world, so that they can adopt the necessary distance and momentum the better to dive into it in due course.
Particular attention seems to have been paid to passages from one space to another, to thresholds: entering the school, taking off your coat and hanging it up before going through the door into the classroom and sitting down in front of the teacher; laughing as you leave the classroom, and shouting out in the playground at playtime. That is how the building works, from the entrance onwards, in a subtle two-fold movement of advance and retreat. An arrangement that recalls the curves and counter-curves of the façade of the St-Charles-aux-Quatre-Fontaines church completed in 1667 by Francesco Borromini.




photographs : Eugeni Pons Photographe
In a protective gesture, the upper floor projects forwards to welcome the children, while the glazed ground floor withdraws and digs in to defuse the drama of separating the child from its parents. The corridors change shape and expand in front of the classroom doors and receive abundant natural light from the zenith, as if the better to define themselves as areas for decompression before taking a deep breath and plunging into the work areas. Lastly, the canopy of the playground thrusts out well beyond the ramp that leads up to the rooftop sport areas. This play of compression and expansion, giving an organic feel to the concrete structure, is further accentuated by use of the colour orange. It covers the floors and occasionally spills over onto the walls and ceilings, rendering the slightest ray of sunshine incandescent and lighting up the roof area.
This has the appearance of an open hand beneath the complementary blue of the sky, revealed in all its power. All too frequently, as in Jules Ferry’s time, schools seem to be designed as areas for adults reduced to the scale of children. The sequences of traffic paths and classrooms are witness here to a different relationship between the child’s body and space, one that is all the more fused together in that is it not yet totally mediatised by language. The classrooms, corridors and playgrounds of the ‘Josephine Baker’ schools stretch out and break up around an indefinite body, a body in perpetual transformation, a body of feelings ready to be touched by the slightest ray of sunshine and to perceive a thousand opportunities for play in the slightest variation in the weather.
The use of natural products – such as linoleum on the floors, and wood for the door and window frames – and the attention paid even to the smallest details contribute to making the building an almost luxurious place, a place hailed enthusiastically at its inauguration by a population of parents and pupils who are keen to turn the page of the demolitions and look resolutely to the future.

photographs : Delphine George Photographe
French text:
Groupe Scolaire Joséphine-Baker de La Courneuve
Groupe Scolaire Joséphine-Baker de La Courneuve, par Richard Scoffier
Le groupe scolaire Joséphine-Baker que vient de réaliser Dominique Coulon à La Courneuve parvient à s’inscrire dans le contexte difficile de la Cité des 4000, dans un site marqué par la mémoire douloureuse de la destruction des barres Ravel et Présov. Mais il sait également s’ouvrir à l’intérieur de lui-même sur un autre paysage, un ailleurs,une utopie…
Le projet s’inscrit dans le plan d’urbanisme très subtil de Bernard Paurd qui cherche à mettre en correspondance les différents signes et traces se superposant sur le site comme les diverses écritures d’un palimpseste. Le plan réorganise le quartier en fonction de l’intersection à angle droit de deux axes historiques, l’un menant de Paris – de la fontaine Saint-Michel – à la cathédrale Saint-Denis, l’autre partant de la cathédrale vers l’église Saint-Lucien. Ce croisement d’abscisse et d’ordonnée rend lisible l’affleurement de traces diverses: les ruines d’une nécropole gallo-romaine ou les scarifications qui témoignent de la destruction des barres Ravel et Présov, dynamitées le 23juin 2004. Comme si la carte venait tatouer le territoire.
Le groupe scolaire occupe une parcelle trapézoïdale oblitérée par la zone non ædificandi correspondent à l’emplacement de l’un des deux immeubles détruits. Tout en respectant le plan et les intentions de Bernard Paurd, Dominique Coulon semble considérer cette cicatrice comme le support d’un acte de résilience – ce processus psychologique analysé par Boris Cyrulnik qui permet de surmonter des situations traumatiques – et non comme le stigmate d’une situation irréversible. Il revient ainsi spontanément à son travail sur les formes en torsion qu’il poursuit de projet en projet. L’interdiction de construire des volumes fermés sur le rectangle qui coupe sa parcelle, associée aux contraintes de densité et de hauteur, lui a permis de remettre en cause la séparation demandée entre l’école primaire et l’école maternelle. Ainsi, sa proposition esquisse une organisation unitaire. Elle se déploie avec virtuosité dans les trois dimensions de l’espace entre deux pôles reliés par un système de rampes. Les salles de classe des maternelles sont ainsi rejetées à l’Est, dans un étage en porte-à-faux au-dessus de l’entrée, et celles des primaires occupent à l’ouest des plots ouverts sur des jardins interstitiels. La cour des grands vient ensuite s’immiscer dans le bloc réservé aux petits, qui contient déjà le réfectoire commun, tandis que les terrains de sport sont déportés sur la toiture de l’autre bloc, dont la fonction est d’accueillir la bibliothèque des deux établissements.
Malgré ses volumes qui coulissent, ses plissements et ses déhanchements, le bâtiment se donne d’emblée comme une forme fermée et peu percée. Les salles de classe des primaires, en superposition dans les plots, ne s’ouvrent généreusement que sur leurs jardins latéraux. Si, à l’extérieur, la verticalité domine sous la pression des multiples échancrures venant scander les façades, c’est paradoxalement l’horizon qui s’affirme, une fois l’entrée passée. Comme si un univers infini s’ouvrait à l’intérieur d’un espace rigoureusement délimité, accueillant une hétérotopie réservée aux enfants. Un lieu initiatique où les élèves seraient coupés du monde des adultes afin de prendre le recul nécessaire, l’élan nécessaire, pour mieux s’y plonger un jour.



photographs : Olivier Nicollas Photographe
La plus grande attention semble ensuite avoir été apportée aux franchissements, aux seuils : entrer dans l’école ; enlever son manteau et l’accrocher au mur avant de passer la porte de la classe pour s’asseoir devant le maître ou la maîtresse; sortir en riant ou en criant sous le préau pour la récréation. L’édifice opère ainsi, dès l’entrée, un subtil double mouvement d’avance et de retrait. Un dispositif qui rappelle les courbes et les contre-courbes de la façade de l’église Saint-Charles-aux-quatre-fontaines terminée en 1667 par Francesco Borromini. Esquissant un geste de protection, l’étage s’avance pour accueillir les enfants, tandis que le rez-de-chaussée vitré se retire et se creuse pour dédramatiser la séparation avec les parents. Les couloirs se déforment et se dilatent devant les portes des salles et reçoivent une abondante lumière naturelle zénithale, comme pour mieux se définir en tant que zones de décompression avant l’entrée en apnée dans les salles de travail. Enfin, l’auvent du préau s’élance bien au-delà de la rampe qui monte vers les terrains de sport en toiture. Ce jeu de compression de dilatation, qui accorde une organicité à cette construction en béton, est encore accentué par la couleur orange. Recouvrant les sols, elle déborde parfois sur les murs et les plafonds, rend incandescent le moindre rayon de soleil qui la frappe et embrase la toiture accessible.
Celle-ci s’offre alors comme une main ouverte face au bleu complémentaire du ciel qu’elle révèle dans sa toute-puissance. Trop souvent, comme à l’époque de Jules Ferry, les écoles semblent pensées comme des espaces pour adultes réduits à l’échelle des enfants. Les enchaînements des circulations et des salles témoignent ici d’un autre rapport du corps de l’enfant à l’espace, un rapport d’autant plus fusionnel qu’il n’est pas encore totalement médiatisé par le langage. Les salles de classe, les couloirs et les cours de récréation de l’école Joséphine-Baker s’étirent et se disloquent autour d’un corps inassignable, un corps en perpétuelle transformation, un corps de sensations prêt à s’émouvoir au moindre rayon de soleil et à percevoir dans la moindre variation climatique mille opportunités ludiques.
L’utilisation de produits naturels – comme le linoléum au sol ou le bois pour les menuiseries – comme l’attention portée au moindre détail contribuent à faire de ce bâtiment un lieu presque luxueux, largement plébiscité, lors de l’inauguration, par une population de parents et d’élèves qui souhaitent tourner la page des destructions et s’inscrire résolument dans le futur.
The ‘Josephine Baker group of schools’ in La Courneuve is shortlisted for the LEAF Awards 2011
LEAF Awards : Shortlisted Buildings + Architects
Josephine Baker group of schools in La Courneuve images / information from D. Coulon et Associes
Location: La Courneuve, Paris, France
New Paris Architecture
Contemporary Paris Architecture
Paris Architecture Design – chronological list
Paris Architecture Walking Tours by e-architect
Gaité Montparnasse, Les Ateliers Gaité, 14th arrondissement
Architects: MVRDV

image © L’Autre Image
Gaité Montparnasse
Cite of the Sciences Building
Ian Ritchie Architects
Cité des sciences Paris
C42 – Citroën display building
Manuelle Gautrand
C42 Paris
Docks de Paris, Cité de la mode et du design
Jakob+MacFarlane
Cité de la mode et du design
Comments / photos for the Josephine Baker group of schools in La Courneuve Paris page welcome





