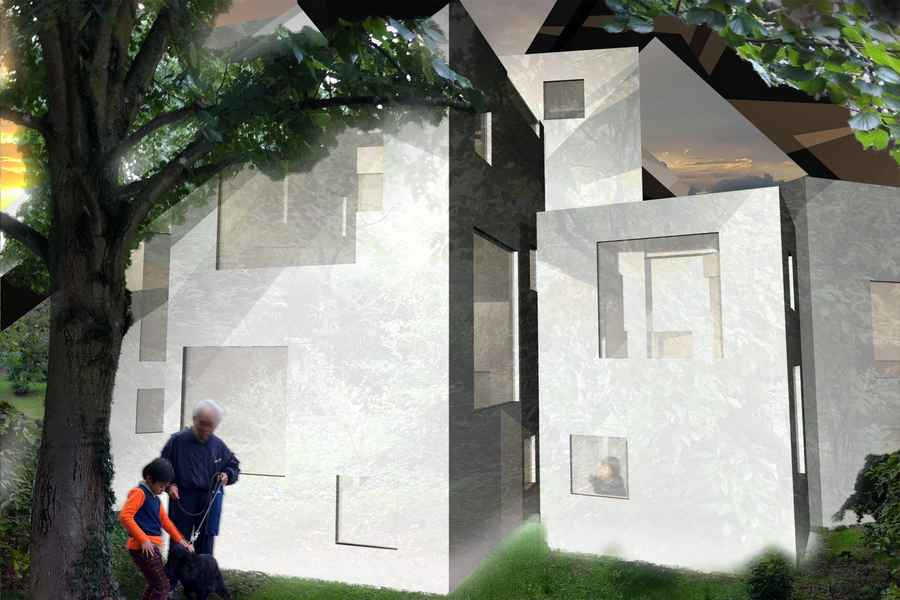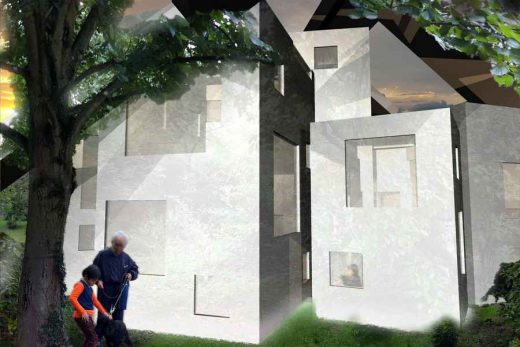Maintenon House, Building, French Residence, Design, Image
House of Roof : Maintenon Building
Residential Project in France – design by kotaro horiuchi architecture
12 Jan 2012
The Residential of Roof
Design: kotaro horiuchi architecture
English text (scroll down for French):
The Residential of Roof
Location: Maintenon, France
Program: residential accommondation + spa
Plot area: 2,000 m²
Built area: 150 m²
Text from kotaro horiuchi architecture:
The site is located in Maintenon, 65km southwest of Paris, France, a residential ‘suburb’ of Paris inhabited by a family of three married couples and children.
Spontaneous grounds surrounded by vast grasslands are and forests open as a place of rest for the weekend of Parisien, give healing to life in the city while enjoying the open-air bath in nature.
This residentce is called “The Residential of Roof”. It is composed of the entire roof from regulation inherited in this region traditionally that 40-degree slope of the roof and 7m height, in another house to make the inside of the roof, while protecting the traditional regulation of forms, tried to create another inside garden between the roof and house.
The inside housing is divided into two parts living-restaurant for guests and residences for clients, are connected by kitchen.
Each room has inside space that open to nature.
French text:
La villa de toiture
Location: Maintenon, France
Programme: résidentiel, Spa Accommondation
Surface du site: 2.000 m²
Surface construite: 150 m²
Le siste est situé à Maintenon 65 km sud-ouest de Paris, France.La banlieue résidentielle de Paris habité une famille de troiscouples mariés et les enfants.
Motifs spontanée entouré par grasslandsare vaste et forêts ouvertes comme un lieu de repos pour le week-end du Parisien,apporter la guérison à la vie dans la ville tout en profitant du bain en plein air dans la nature.
Cette habitation est appelé “La villa de toiture”, est composée de l’ensemble du toit de la réglementation héritée de cette région traditionnellement que 40 degrés de pente du toit et de 7m de hauteur, dans une autre maison pour faire l’intérieur de la toiture, tout en protégeant les traditionalregulation de formes,essayé de créer un autre jardin intérieur entre le toit et la maison.
Le boîtier intérieur est divisé en deux parties vivent-restaurantpour les clients et les résidences pour les clients, sont reliés parla cuisine. Chaque chambre a l’intérieur de l’espace qui s’ouvrent à la nature.
Maintenon House images / information from kotaro horiuchi architecture
Location: avenue de France, Paris 13, France
New Paris Architecture
Contemporary Paris Architecture
Paris Architecture Design – chronological list
Paris Architecture Tours by e-architect
Another project by kotaro horiuchi architecture on e-architect:
Salon du Fromage Hisada, Paris
2010
Paris Cheese Shop
Projet Triangle
Herzog & de Meuron
Projet Triangle
Tour Granite, Nanterre
Atelier Christian de Portzamparc
Tour Granite
French Architecture – Selection
Sustainable Dwellings, ZAC Seguin, southwest Paris
MCBAD Colomer Dumont
Sustainable Dwellings Paris
Maison DI-VA, Lyon, south of France
Tectoniques
Lyon house
House in Beauvallon, south of France
raphaelle segond architecte
New French House
Comments / photos for The Residential of Roof – Maintenon Building page welcome








