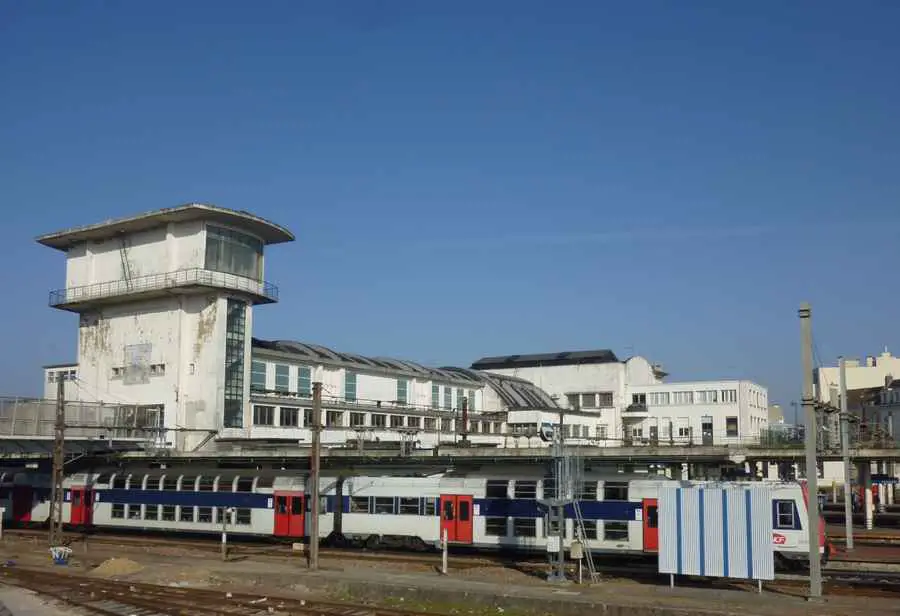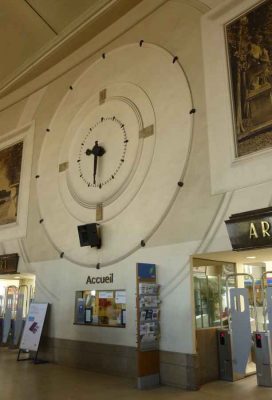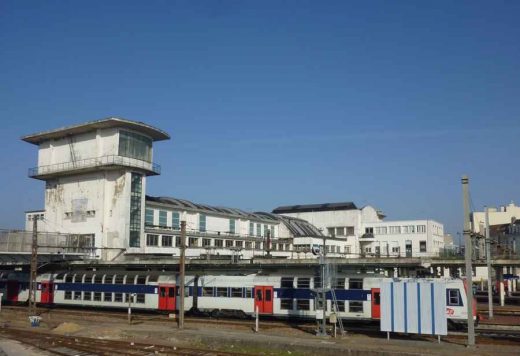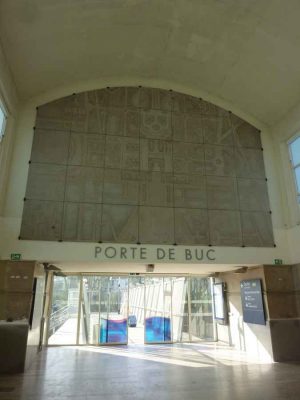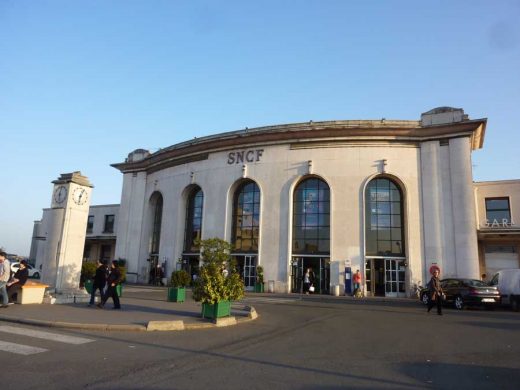Gare Versailles-Chantier Paris, Parisian Railway Station, French Building, Image
Gare Versailles-Chantier : Paris Railway Station
Train Building in northern France – design by André Ventre, architect
19 + 16 Mar 2012
Gare Versailles-Chantier
Design: André Ventre
Versailles-Chantier Station
Gare Versailles-Chantier, designed by André Ventre (1874-1951) in the late 20’s and early 30’s, is the largest of the three Versailles train stations.
Photographs © Rebecca Breun
The whole Gare Versailles-Chantier complex is a modernistic tour de force, built in reinforced concrete.
Although the curved, central, stone clad façade draws it inspiration from classical architecture with pillars and cornices’, the tall openings with the entrance doors which continues as window makes the interior feel light and spacious; the side wings are lower and in the style of the time, plain with large steel framed windows. The overall form is inspired by and literally looks like a locomotive from the 30’ties.
Inside, the entrance hall retains much of it former glory, although a solid roof has replaced the glass brick one. The interior still has many of the original, Art Deco features such as the large clock in the main hall, a stone carved plan of the region.
The second hall gives you access to the platforms below. It is divided into two parts. The first part is narrower than the entrance hall with a central staircase leading down to the first platforms.
The second space, narrower again, spans the width of the tracks and has tall vaulted roof. Here the stairs are situated on the outer wall, on the right hand side there is a secondary circulation space again with stairs and escalators to the platforms. The whole space has ample natural lighting from the tall windows on the side. The only decoration is a carved plan at each end.
Versailles station building, west of Paris

photograph © Adrian Welch
The station was officially inaugurated in 1932 to great acclaim.
The building was listed in 1998 and is very much in need of renovation.
In 2011 the station was made accessible from Port de Buc.
Rebecca Breun
Gare Versailles-Chantier images / information from Rebecca Breun
Address: 4, Rue de l’Abbé Rousseau 78000 Versailles, Paris, France
New Paris Architecture
Contemporary Paris Architecture
Paris Architecture Design – chronological list
Paris Architecture Tours by e-architect
Versailles market building, west of Paris

photo © Adrian Welch
Another Paris Railway Station building on e-architect:
Gare Saint-Lazare
AREP, Architects
Gare de Paris Saint-Lazare
Projet Triangle
Herzog & de Meuron
Projet Triangle
Tour Granite, Nanterre
Atelier Christian de Portzamparc
Tour Granite
Sustainable Dwellings, ZAC Seguin, southwest Paris
MCBAD Colomer Dumont
Sustainable Dwellings Paris
Philharmonie de Paris
Ateliers Jean Nouvel
Philharmonie de Paris
Comments / photos for the Gare Versailles-Chantier – Parisian Railway Station page welcome

