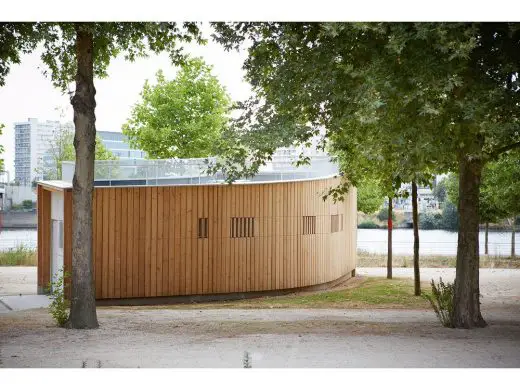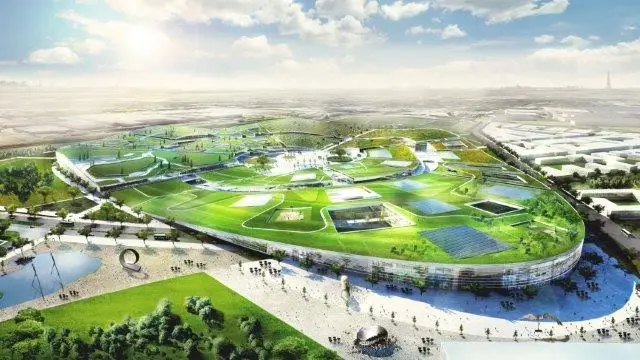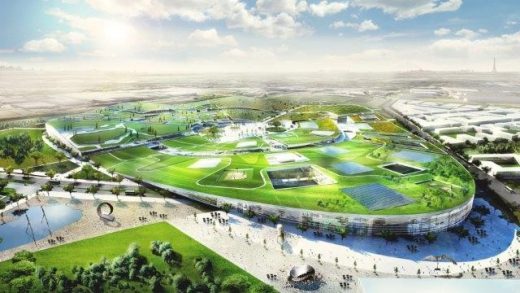EuropaCity, Paris Masterplan, France Urban Center Design, French Architecture
EuropaCity, France : Paris
French Urban Masterplan – by Bjarke Ingels Group (BIG), architects
17 Apr 2013
EuropaCity Urban Center
Design: BIG
Location: between Paris and Roissy, France
BIG with additional team members Tess, Transsolar, Base, Transitec and Michel Forgue is chosen to design an 80 Hectare cultural and commercial destination, EuropaCity in France.
The new urban center EuropaCity is located between Paris and Roissy in France’s most populated region Île-de-France. EuropaCity will offer a mixture of retail, culture and leisure on an unprecedented scale around the defining theme of the European urban experience, diversity and culture. The winning team was selected among proposals from Manuelle Gautrand, Snøhetta and Valode & Pistre.
BIG’s proposal is an urban form combining dense city with open landscape and will become a cultural and commercial gathering point for the surrounding cities of the Triangle de Gonesse. Like a city that is carved into the landscape, the entire facility is covered in an accessible green roof with recreational areas, hiking paths and urban farming. EuropaCity will be directly linked to the coming Grand Paris Express Metro to Charles de Gaule airport.
“EuropaCity will be an experimental hybrid between urbanism and landscape design: Center and periphery overlapped in the simultaneous coexistence of a recreational open landscape of rolling hills superimposed on an urban neighborhood of walkable streets, plazas and parks. We find that Paris these years is taking on a holistic effort to ensure that the urban periphery is given equal opportunity to be as lively and inhabitable as its historic center. EuropaCity will be an important step in this agenda.” –Bjarke Ingels, Founding Partner, BIG
EuropaCity is organized along an internal circular avenue of retail, entertainment and cultural programs. Along the avenue bicycles and electric public transport bring visitors quickly around. The vast accessible roof features gentle sloping valleys and peaks allowing visitors to experience the panoramic views of central Paris and La Defense skylines.
“We are excited to have the opportunity to work with a project with this level of ambition. EuropaCity has the potential to become the most sustainable culture and retail city in the world – not only in terms of energy and resources but also in terms of bringing a new quality of public life into the Triangle de Gonesse.” – Andreas Klok Pedersen, Partner-in-Charge, BIG
EuropaCity is designed as a laboratory for sustainable technologies, and a showcase for viable green tech implementations that does not only save energy, but also improves the quality of the urban environment. The large range of culture and leisure programs like concert halls, spas, skiing hill, swimming pools and urban farming form an urban ecosystem where resources are fed from one into another. Waste heat from retail is channeled into leisure spas, water is re-used as irrigation for the parks, and EuropaCity will be providing the surrounding neighborhoods with district heating and cooling. The entire facility is designed to be powered with a combination of solar, biofuel and geothermal energy.
EuropaCity – Building Information
Name: EUROPACITY
Type: Invited Competition
Size: 80 Hectare
Client: Groupe Auchan
Collaborators: TESS, TRANSSOLAR, BASE, TRANSITEC, MICHEL FORGUE
Partner in charge: Bjarke Ingels, Andreas Klok Pedersen
Project leader: Joao Albuquerque, Gabrielle Nadeau Team: Maren Allen, David Tao, Salvador Palanca, Marcos Bano, Lucian Racovitan, Ryohei Koike, Camille Crépin, Elisa Wienecke, Léna Rigal, Paolo Venturella, Tiina Liis Juuti, Jeff Mikolajewski.
EuropaCity images / information from BIG
Location: Roissy, Paris, France
New Paris Architecture
Contemporary Paris Architecture
Paris Building Designs – chronological list
Paris Architectural Tours by e-architect
River Seine Park Pavilions, Lagravère Park, Colombes, northwestern suburbs of Paris, France
Design: h2o architectes

photo : Julien Attard
River Seine Park Pavilions
Samaritaine Cheval Blanc
Design: Edouard François
La Samaritaine Cheval Blanc Paris
Louvre Museum Visconti Courtyard
Design: Architects Rudy Ricciotti and Mario Bellini
Louvre Museum Visconti Courtyard
Strasbourg – Kehl Zollhofareal, France / Germany – international competition win
Design: LIN
Strasbourg – Kehl Zollhofareal Competition
Comments / photos for the EuropaCity – Paris Architecture Architecture page welcome













