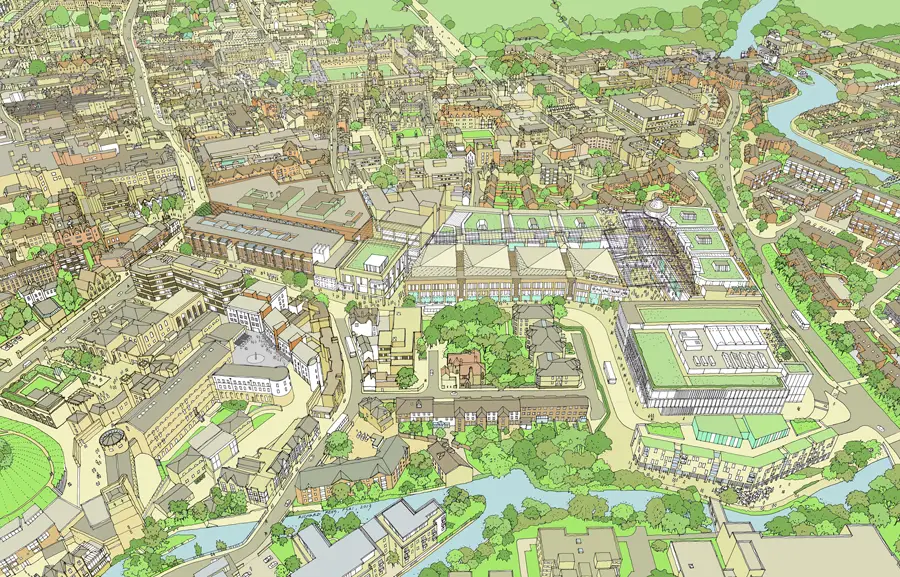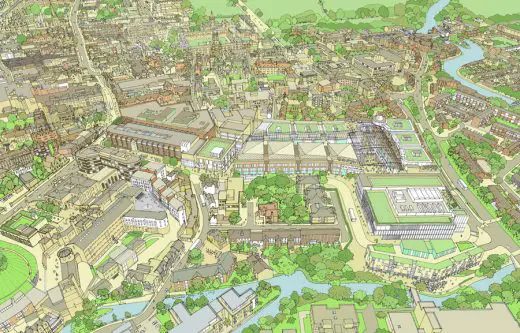Oxford City Masterplan, Westgate Centre, England Retail Architecture Design, Land Securities
Westgate Centre Oxford
Masterplan for City Redevelopment, The Galleries, England, UK – design by BDP
19 Jun 2013
Westgate Centre Development
Design: BDP, Architects
Masterplan for the retail led mixed use development of the Westgate Centre and adjacent land
Location: 37 Westgate, The Galleries, Oxford OX1 1NZ
Phone: 01865 725455
BDP TO MASTERPLAN OXFORD’S NEW CENTRE
19 June 2013 – BDP has been appointed by the Westgate Oxford Alliance (Land Securities and The Crown Estate) to prepare and lead the masterplan for the retail led mixed use development of the Westgate Centre and adjacent land. BDP will be lead architect in the selected group of five architects through competition, and will submit an Outline Planning application in the summer of 2013.
The scheme will form a new quarter on 5.6 hectares to the south west of Oxford city centre. The masterplan responds to Oxford’s key characteristics notably; its heritage – by integrating the scheme into the urban fabric and providing views to the city spires; the grid of streets – by completing a series of east-west lanes connecting to the primary streets; the college quads – by balancing these private spaces with new public squares; the extensive waterways – through a new riverside walk and apartments overlooking the stream.
The masterplan is based on a group of individually designed blocks which will define the public streets and spaces. Covered streets will open onto the surrounding streets of Oxford, providing a protected route leading from the existing high street to a new John Lewis department store. The east-west lanes will pass through the development, forming connections between the Castle Quarter and adjacent colleges and between adjacent residential areas on either side of the site.
The shopping and leisure facilities will be arranged with two public levels and a third level roof terrace overlooking the city roofscape of towers and spires. The masterplan will include the existing public library, residential apartments, 1,000 basement car parking spaces and integrated vehicle servicing. Bus routes will be altered around the site and city centre to improve accessibility and the quality of the high street.
Construction of the £400m scheme is planned to start at the end of 2014 with the new quarter opening in 2017.
Westgate Centre Oxford images / information from BDP
Westgate Centre masterplan design : BDP Architects
Address: Westgate Centre Oxford, 37 Westgate, The Galleries, Oxford OX1 1NZ
Contact: 01865 725455
Anchor tenant: John Lewis
Opened: 1972
24 Oct 2017
Westgate Oxford Shopping Centre, Oxfordshire, England, UK
Design: Chapman Taylor Architects
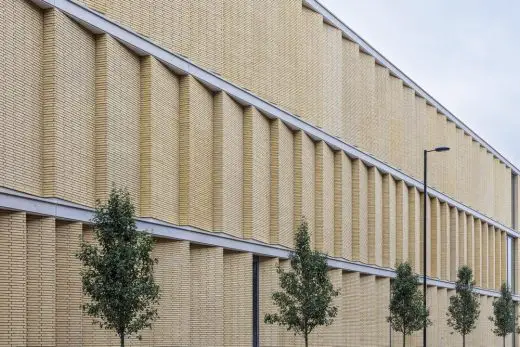
image from architects office
Westgate Oxford Shopping Centre Opening
Chapman Taylor delivers Westgate Oxford, the UK’s largest retail development to open this year
Westgate Oxford, a premium destination in the heart of Oxford and just an hour from London, has opened its doors to the public.
Address: Queen St, Oxford OX1 1TR, UK
Phone: +44 1865 263600
Architecture in Oxford
Oxford Architecture Designs – chronological list
Recent Oxford buildings + designs on e-architect:
The Clore Music Rooms, New College, University of Oxford Building
Design: John McAslan + Partners (JMP) Architects
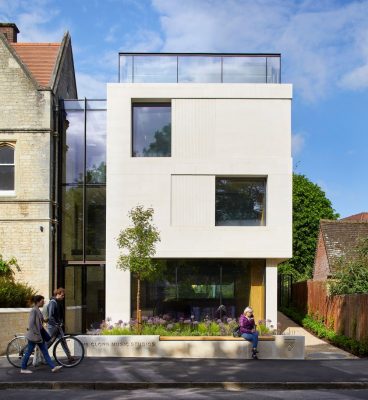
photo : Hufton+Crow
The Clore Music Rooms, New College, University of Oxford Building
Castle Hill House, St Peter’s College, New Road
Architect: Design Engine
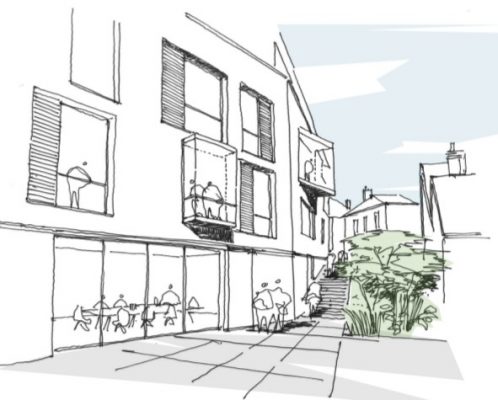
image courtesy of architects
Castle Hill House Oxford Building
Oxford Molecular Pathology Institute Building
Make with Nightingale Associates
Oxford Molecular Pathology Institute
Keble College Building
Rick Mather Architects
Keble College Building
Comments / photos for the Westgate Centre Oxford page welcome
Website: westgateoxford.co.uk

