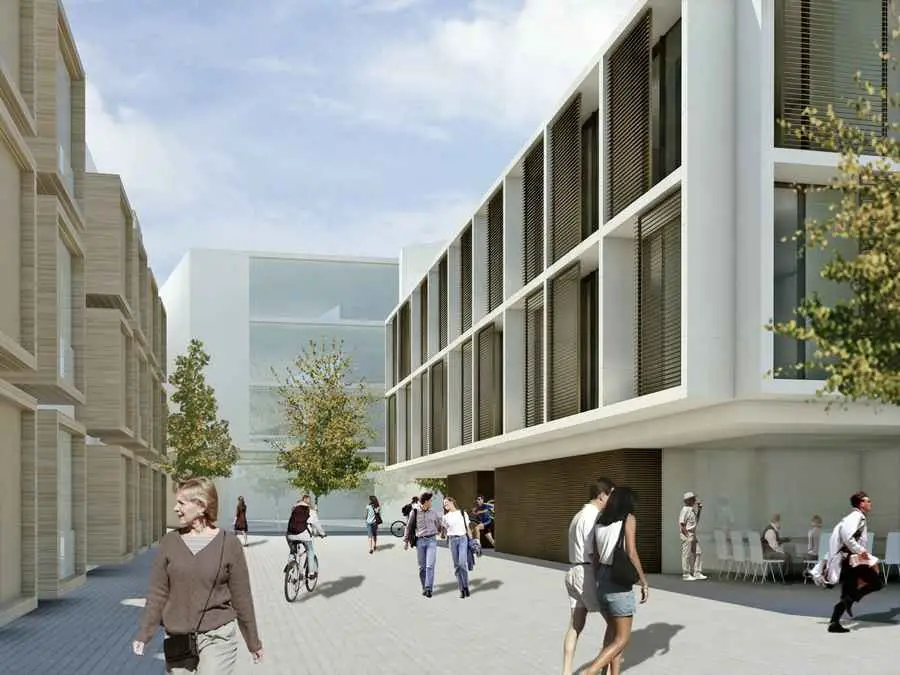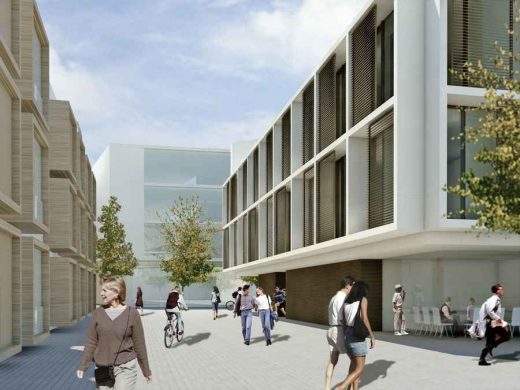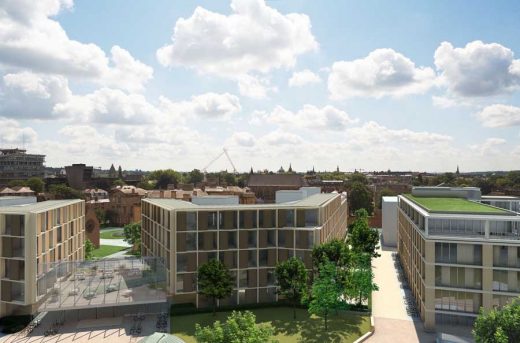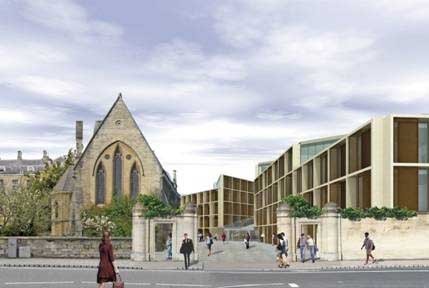Oxford University Mathematical Institute, UK Higher Education Building Project News, Design
University of Oxford Mathematical Institute Building
Architectural Development in England design by Rafael Viñoly Architects
12 Oct 2012
Design: Rafael Viñoly Architects
Rafael Vinoly Architects Announces University of Oxford, Mathematical Institute Topping Out
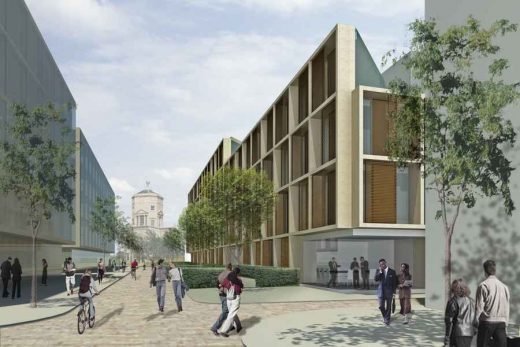
images from Rafael Viñoly Architects
University of Oxford Mathematical Institute Building Design
October, 2012, Oxford, UK – Rafael Viñoly Architects is proud to announce that the University of Oxford is currently celebrating the “Topping Out” of the Mathematical Institute, a landmark for the site and sets the stage for future development. Construction began in the summer of 2011 and completion will be achieved in 2013.
Along with the master plan for the University of Oxford’s new Radcliffe Observatory Quarter, completed in 2006, Rafael Viñoly Architects was hired to design the Mathematical Institute. The new building consolidates a department that was previously spread across multiple locations in the city and provides a new focus and identity which balances researchers’ need for privacy with the increasing importance of interdisciplinary collaboration.
In keeping with the overall master plan, the subdued exterior of the Mathematical Institute is sensitive to the historic buildings near the site while increasing the building’s environmental performance. The self-shading façade employs adjustable vertical louvers to reduce solar gain on the south and west elevations and maximize daylight to the north and east elevations. The louvers permit ample light to enter the faculty offices while simultaneously ensuring privacy by minimizing views into the building from outside.
Like mathematics research itself, the building is somewhat introverted. The subdued exterior respects its historic context while the atrium, the social heart of the building, is light-filled and spacious with a glazed clerestory overhead. Punctuated by informal gathering spaces, the atrium stretches nearly the entire length of the building to encourage collaboration by enabling visual connections and impromptu meetings between faculty members on all floors. A series of pedestrian bridges and feature stairs provides necessary circulation and animates the multistory space.
Teaching spaces are concentrated on the mezzanine level. Lecture theatres and seminar rooms are arranged around a large open space that serves as an informal study and social area. Natural light enters the mezzanine from the atrium above via crystalline light well structures at its base.
Winning the University of Oxford’s master plan competition for the Radcliffe Observatory Quarter guaranteed Rafael Viñoly Architects PC the opportunity to design the new campus’ Mathematical Institute. The university required approximately 130,000 square feet (12,000 square meters) of faculty, teaching, and social spaces for the mathematics department, and the master plan specified a parking garage in the lowest basement level.
The new building provides a workplace for over 500 academics and support staff, as well as a center for the academic life of approximately 1000 undergraduates and a diverse community of research fellows and lecturers. It will also function as a recruitment tool: providing ample space for graduate students and sizable offices for senior faculty will attract top-quality candidates and increase the reputation, research, and income of the department. Finally, unifying the Mathematical Institute in a new building will also free up significant space in other buildings for other university uses.
18 Aug 2011
University of Oxford Mathematical Institute Building News
2011-
Design: Rafael Viñoly Architects
Rafael Vinoly Architects has Broken Ground on Oxford Mathematical Institute
OXFORD, UK – Rafael Viñoly Architects is proud to announce that the University of Oxford, Mathematical Institute has officially broken ground. The new building will both consolidate a department that was previously spread across multiple locations and foster an environment that balances academics’ need for privacy with the increasing importance of interdisciplinary collaboration.
Rafael Viñoly Architects was commissioned to provide a design solution that provided a new, centralised building for the entire department of Mathematics. RVA’s design features an atrium that stretches nearly the entire length of the building in order to encourage collaboration by enabling visual connections and impromptu meetings between faculty members on all floors. The new structure will facilitate the increasingly important collaboration among researchers, whilst balancing the researchers’ continued needs for privacy and concentration.
The new Mathematical Institute will provide workspace for a diverse community of over 500 mathematical researchers and support staff, including faculty, research fellows and postgraduate students. It will also be a centre for the academic life of approximately 900 undergraduates.
The building will house 3 theatres, the largest of which will hold 366 seats and provide a much needed venue for department and university wide events and lectures. The Mathematical Institute has adopted a traditional model for faculty offices, in keeping with the type of work performed. This manifests itself on the elevation of the building through the cellular stone grid which holds the offices.
The elevation also engages with the occupant through individually operated solar screens, further drawing the use and occupation of the interior space to express and animate the exterior. As mathematicians often require spaces devoid of noise, faculty members’ offices will be acoustically isolated to maintain the required decibel levels. It will also aid recruitment by providing ample space for graduate students and sizable offices for senior faculty – both features that will continue to attract talent and increase the reputation, research capabilities, and income of the department.
The building will also employ a number of features for energy-efficiency and lowered carbon dioxide emissions, with a stated goal of BREEAM Excellent. The sedum green roof will increase the building’s insulation values, control storm water runoff, improve biodiversity and reduce the urban heat island effect.
The design will also provide roughly 500 bicycle parking spaces to encourage faculty and students to use alternative transportation (already a popular option in bike-friendly Oxford). Furthermore, the building is naturally ventilated and supported by the Energy Centre, located in the basement of the Mathematical Institute it consolidates the plant requirements for the whole of the Radcliffe Observatory Quarter delivering power and combined heating and cooling to all the buildings in the quarter.
University of Oxford Mathematical Institute Building images / information received 180811
Location: Oxford, England, UK
Oxford Architecture
Oxford Architecture Designs – chronological list
Oxford Architecture Walking Tours
Key UK Buildings by Rafael Viñoly Architects
20 Fenchurch St, London
Walkie Talkie building
Battersea Power Station, London
Battersea Power Station Redevelopment
Oxford Building Designs
New Life and Mind Building, University of Oxford
Architects: NBBJ
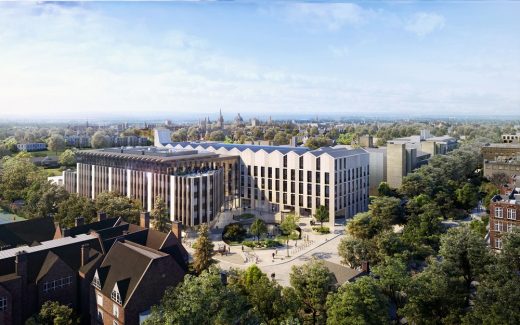
images courtesy of architecture practice
New Life and Mind Building University of Oxford
Ainsworth Graduate Centre and student accommodation pavilions, St Catherine’s College
Architects: Purcell
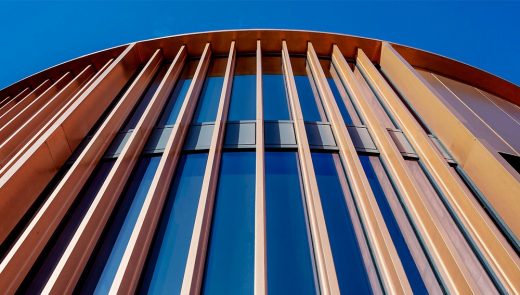
photo courtesy of architects
Ainsworth Graduate Centre St Catherine’s College
Middle East Centre, St. Antony’s College
Zaha Hadid Architects
University of Oxford Building
University of Oxford Department of Earth Sciences
Wilkinson Eyre Architects
University of Oxford Earth Sciences
University of Oxford Biochemistry Department
HawkinsBrown
University of Oxford Biochemistry Building
Comments / photos for the University of Oxford Mathematical Institute Building page welcome

