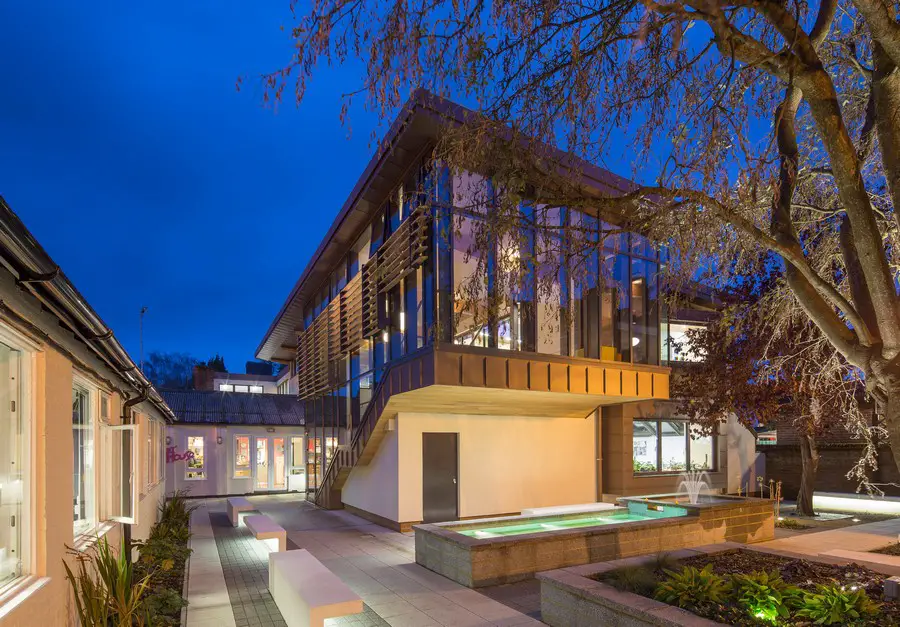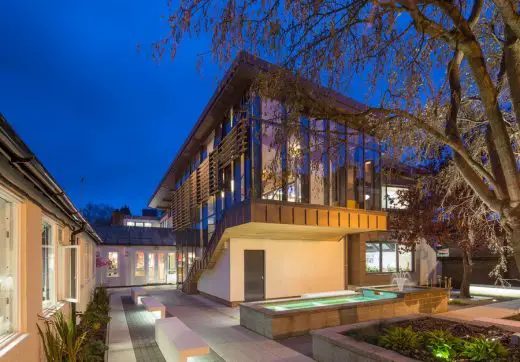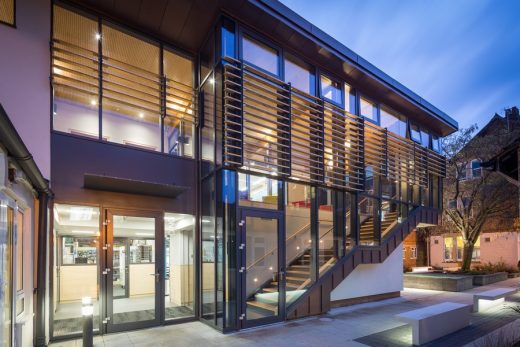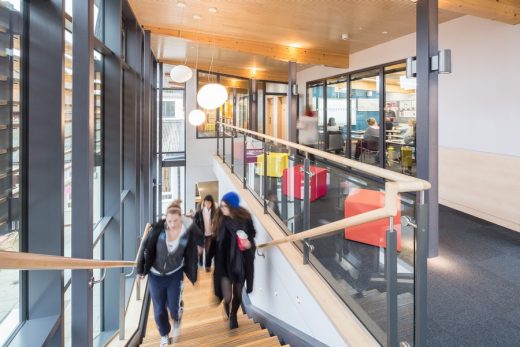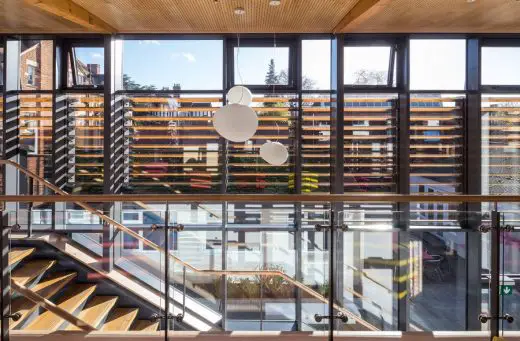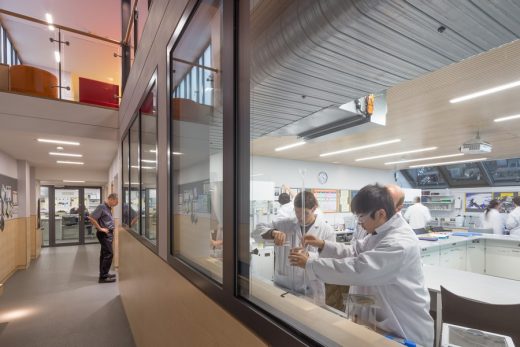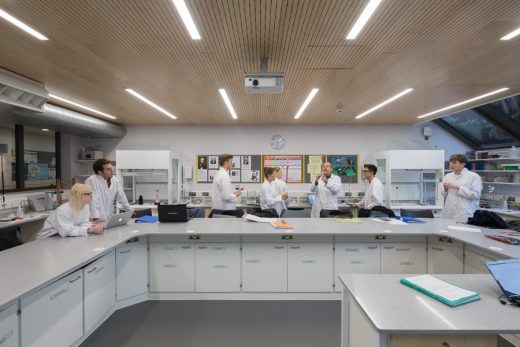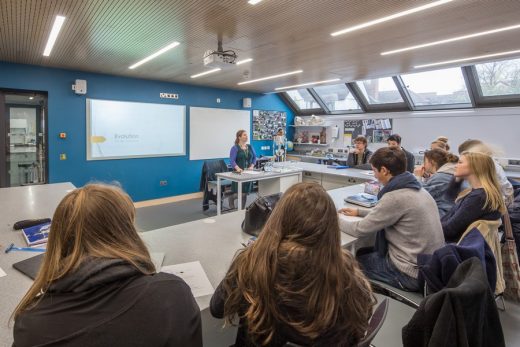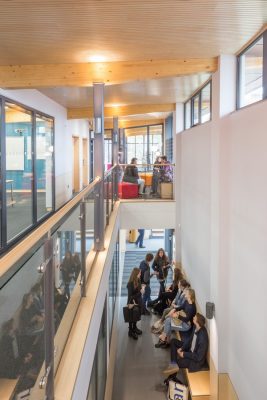Teaching Building for St Clare’s College, Oxford University educational facility images, Building project
Teaching Building for St Clare’s College
Oxford Education Building, England design by Berman Guedes Stretton Architects, UK
page updated 7 Nov 2016 with new photos ; 24 Jun 2015
Design: Berman Guedes Stretton architects
Location: 139 Banbury Road, Oxford OX2 7AL, England, United Kingdom
Courtyard and Main Cantilevered Glass-Encased Feature Staircase Connecting New Teaching Rooms
A new 7922 sqft teaching building for St. Clare’s College, a sixth form college in the centre of Oxford.
Teaching Building for St Clare’s College in Oxford, England
The development designed by Berman Guedes Stretton makes expert use of the irregularly shaped site in a highly sensitive conservation area. BGS’ designs have delivered an additional three laboratories, three flexible teaching rooms, two offices, two maintenance workshops and generous circulation spaces that double-up as social learning areas. The project is crowned with a feature staircase encased in a cantilevered double-height glass building that rests in a quiet landscaped courtyard.
BGS’ biggest challenge was to overcome the strict visual constraints imposed on the new building due to its location in the conservation area. In response they artfully designed the partly two storey facility to be almost invisible from the public realm, and where it can be viewed from the street the architects selected a simple materials palette and harmonised the building’s appearance to relate to its Victorian surroundings.
A simple combination of zinc cladding in ‘Pigmento’ red, sweet chestnut boarding and white render help the building to speak to its surroundings and where appropriate, to enhance the existing streetscape.
Numerous consultations were held with both planners and neighbours throughout the process to ensure their satisfaction with the overall design.
The project also represented a considerable technical challenge; the complex building slots into a site with many interfaces that border existing buildings and boundary walls surrounding it. To overcome this, the new building is based on a steel frame structure with exposed glulam beams spanning the full width of the building to support the roof and create an overhanging shading device to the south elevation.
The building is packed with subtly visible energy-saving features from lighting sensors to the natural ventilation cowls at first floor level, serving as useful reminders to students and staff of their responsibility to conserve energy and minimise waste.
Several workshops were held with a range of user groups to understand their specific needs. Previously, lessons were taught in cramped and uninspiring conditions, in buildings that were not designed for such purposes, and the maintenance team occupied temporary structures that met only the minimum standards of health and safety. The new facilities represent a dynamic change that is helping to improve the experience of education and enhancing the daily lives of the school community as a whole.
Nick Paladina, St. Clare’s College’s Bursar, said
“We had high expectations of Berman Guedes Stretton when commissioning this project, and I am pleased to say that they were met in full. The project was a very challenging one in terms of both the site and the keen interest from the College’s residential neighbours.
The resulting building fits beautifully into a site where there was much scope for architectural jarring. It has also brought back to life an external area that was moribund and largely ignored. Most importantly, it has been wholeheartedly praised by the teachers and students who are lucky enough to use the labs and classrooms every day.”
Teaching Building for St Clare’s College in Oxford images / information received 24062015
Location: 139 Banbury Road, Oxford OX2 7AL, England, UK
Oxford Architecture
Oxford Architecture Designs – chronological list
Oxford Architecture Walking Tours
Rhodes House convening centre
Design: Stanton Williams, Architects
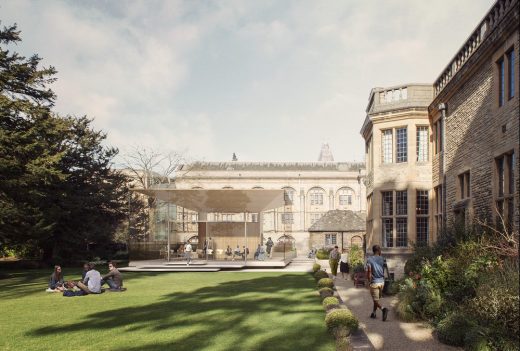
image : Picture Plane
New Life and Mind Building, University of Oxford
Architects: NBBJ
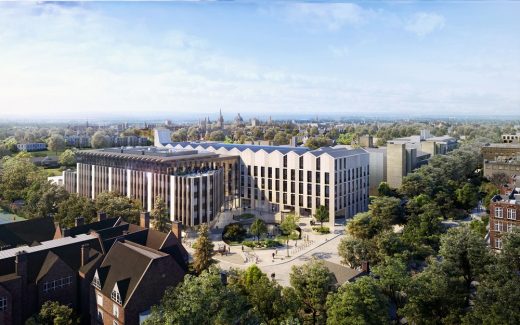
images courtesy of architecture practice
New Life and Mind Building University of Oxford
St Antony’s College Gateway Building
Bennetts Associates
St Antony’s College Gateway Building
Middle East Centre Oxford architect : Zaha Hadid Architects
Website: Berman Guedes Stretton
Comments / photos for the Teaching Building for St Clare’s College in Oxford design by Berman Guedes Stretton Architects page welcome
Website: St. Clare’s College

