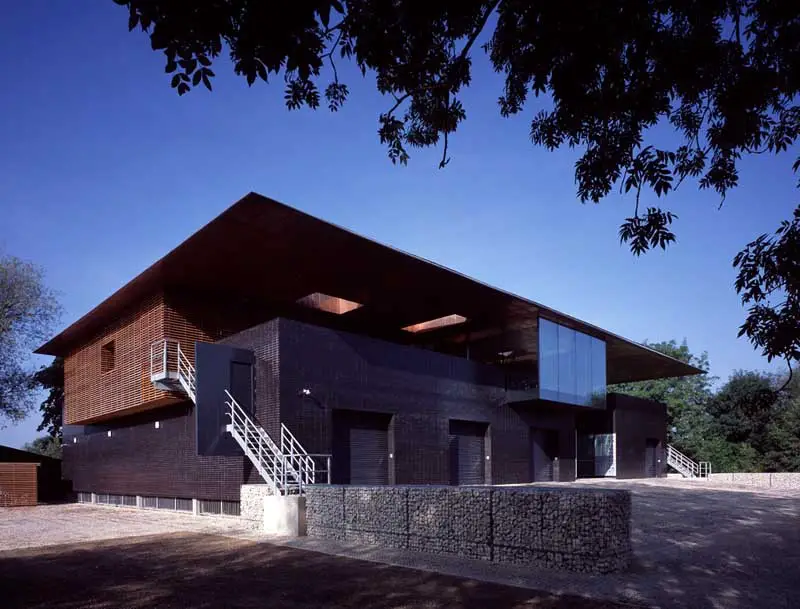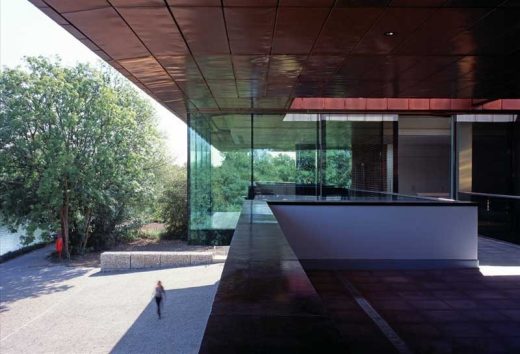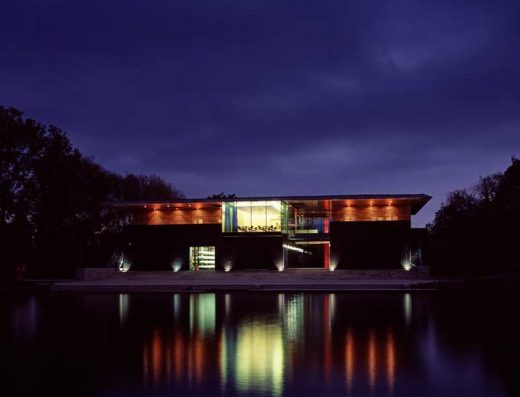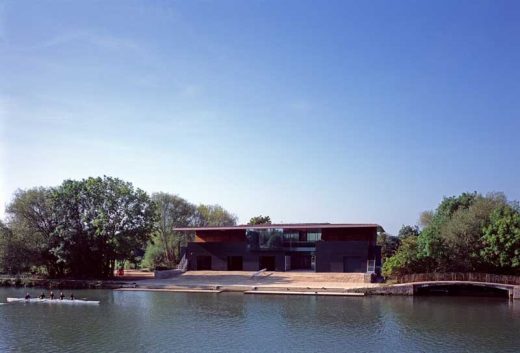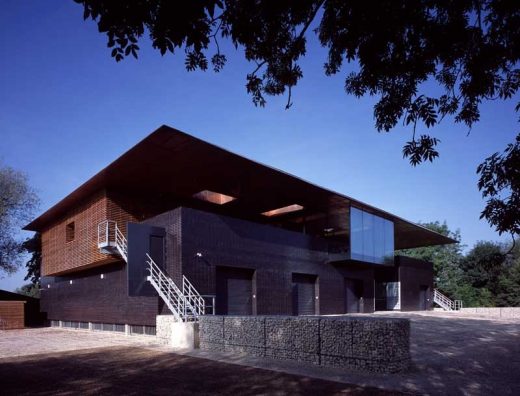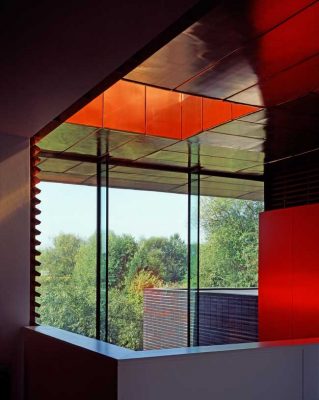Oxford College Boathouse, River Thames property images, England higher education design photos
University College Oxford Boathouse Building
English University Building design by Belsize Architects, UK
21 Jan 2008
University College Boathouse, Oxford, England
Date built: 2008
Design: Belsize Architects
A new iconic boathouse on the banks of the Thames has risen from the ashes following a £2,100,000 rebuild by Belsize Architects.
Oxford College Boathouse
Photographs by Nick Kane
University College Boathouse Oxford
The original 19th Century boathouse of University College Oxford succumbed to arson in 1999. It took the college almost eight years, partly due to difficulties related to the finding of solutions acceptable to the planners, before they organized an invited design competition to replace the former Grade II listed structure. Belsize Architects were one of four architectural practices invited to submit a proposal to meet the college’s requirements for a building which would provide rowing, social and residential facilities.
Creatively, the design concept for the new Boathouse draw upon two main principles, which are directly inspired by the sport of rowing: Firstly, the boats, the oars, the water, all exhibited unique characteristics, which were manifested in the copper roof. The goal was to achieve a sort of blade cutting the sky, as the scull cut the river that first day we visited the site.
The roof, like the shell of that boat, stretches over the entire building to provide shelter over the rowers and spectators. Strategic penetrations through it allow streams of light to filter into core areas. Keeping the roof as thin as possible and cantilevering it from the building gives uninhibited views to all sides, directing people’s focus to the building’s surroundings.
Secondly, we wanted the ground level of the building to carry a lot of mass for storage & security reasons, in as much as to prevent the occurrence of another arson attempt. Brick was an obvious choice of material for both its resistance to tampering, as well as its use as the predominate material of the previous building.
In working with such mass, it was critical for us to open the building up at key points to ensure that it could also be a welcoming volume to the public during special events. The insertion of a void through the solid base, and vertically through the building, creates a space in which the landscape is allowed to enter, while presenting the internal activities to the surroundings. This atrium is an active place where all circulation passes, and whose generosity exposes views through and around the building.
The glazed clubroom is also an important extension of this space. Breaking free from the louvered first floor, it propels itself out from the main mass of the building towards the water. Flanked on two sides by the generous terraces atop the brick lower mass, it is a privileged vantage point, giving the occupant an active view of the river and all that is happening on and beside it.
University College Boathouse Oxford, England photos / information from Belsize Architects 210108
Location: Oxford, south east England, UK
Architecture in Oxford
Contemporary Architecture in Oxford – architectural selection below:
Oxford Architecture Designs – chronological list
Oxford Architecture Walking Tours – city walks for groups by e-architect
Another Oxbridge Boathouse design by Belsize Architects:
Gonville & Caius Boathouse, Cambridge, south east England
Gonville & Caius Boathouse – Architecture Competition
Community Rowing Boathouse Boston : anmahian winton architects
University College Boathouse Photos : Nick Kane, Architectural Photography
+44 (0)20 8123 6585
Rhodes House convening centre
Design: Stanton Williams, Architects
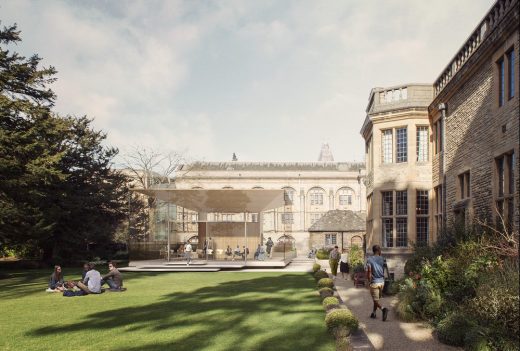
image : Picture Plane
New Life and Mind Building, University of Oxford
Architects: NBBJ
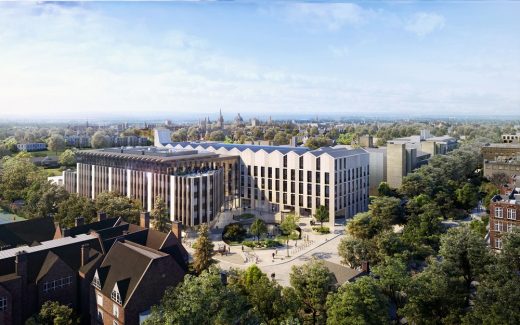
images courtesy of architecture practice
New Life and Mind Building University of Oxford
Middle East Centre, St. Antony’s College
Zaha Hadid Architects
University of Oxford Building
St Clare’s College
Hodder + Partners
St Clare’s College Oxford
Queen’s College Oxford Library : Rick Mather Architects
Lower Mill Estate Boathouse Oxford
Comments / photos for the Oxford Boathouse building design by Belsize Architects, page welcome

