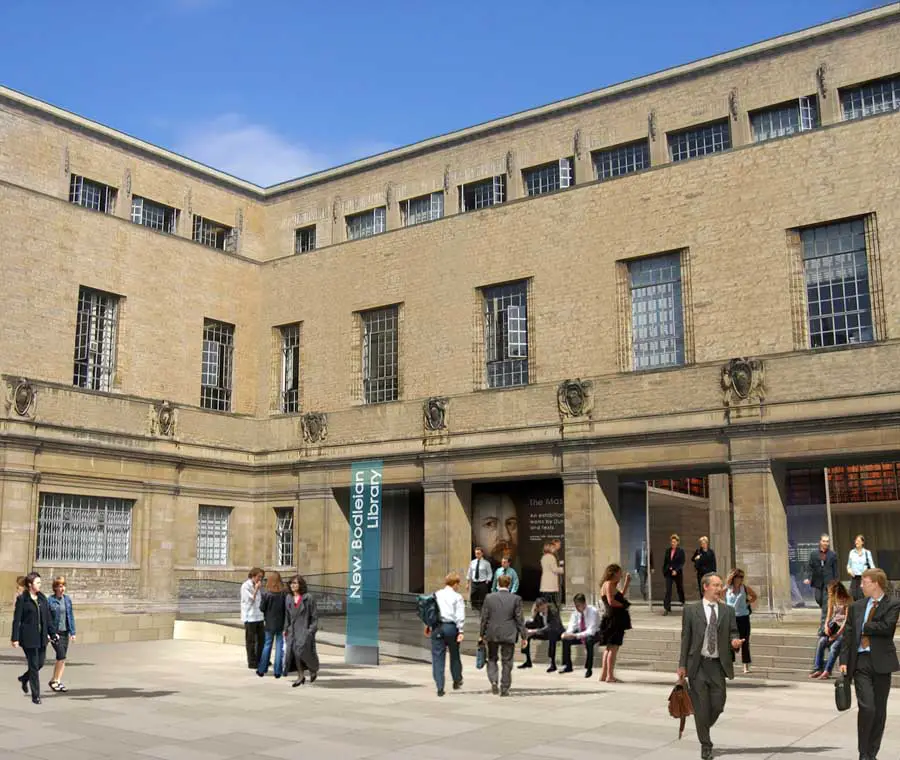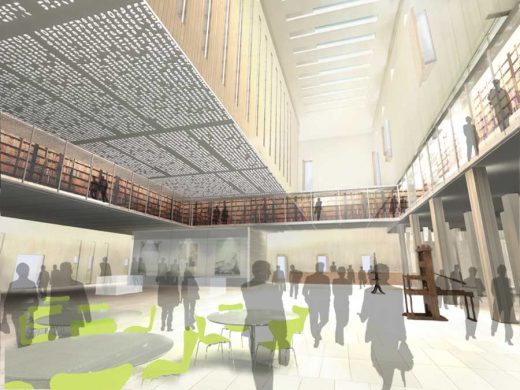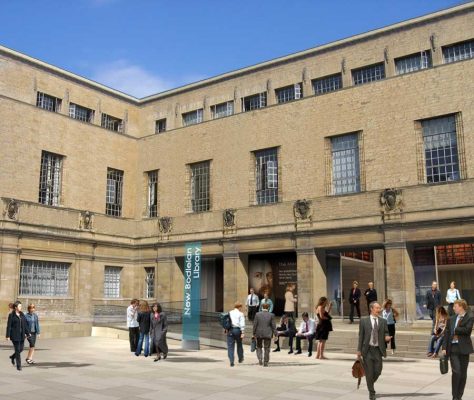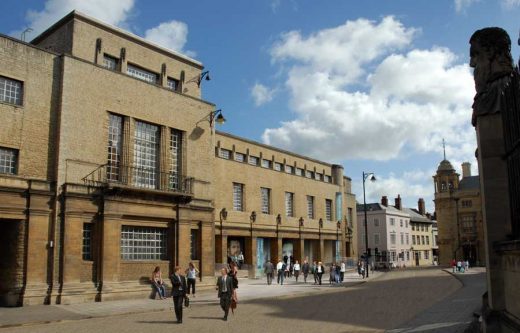New Bodleian Library, Oxford University Building Project, News, UK, Design, Image
New Bodleian Library, Oxford
Building Development in southern England – design by Wilkinson Eyre Architects
26 May 2010
New Bodleian Library Oxford
Bodleian Libraries secures planning permission approval for £78 million renovation of New Bodleian Library
Oxford University’s Bodleian Libraries today announced that they had secured Planning Permission approval and Listed Building Consent from Oxford City Council for the £78 million restoration and renovation of the New Bodleian Library, to be reopened as the Weston Library in 2014/2015.
The long-awaited project, designed by Wilkinson Eyre Architects (WEA), has three aims: to create high quality storage for the Libraries’ valuable special collections, which include the rare and unique manuscripts, books and maps that the Bodleian preserves for the international world of scholarship; to develop the Libraries’ space for the support of advanced research; and to expand public access to its great treasures through new exhibition galleries and other facilities.
Sarah Thomas, Bodley’s Librarian, said: ‘Securing planning permission is an important milestone in this exciting library project. The architects, our Broad Street neighbours, library staff, and countless others have all collaborated in this visionary scheme. We’ve worked to ensure that the redeveloped building would appeal to academics and scholars but also would contribute to the city as an inviting space to share the Bodleian’s treasures, in dedicated exhibition galleries, with the general public.’
The New Bodleian was designed by Giles Gilbert Scott in the 1930s. It was built, essentially, as a huge ‘book fortress’. Wilkinson Eyre Architects has reinterpreted the building to respect its heritage while at the same time modernising the infrastructure; providing better facilities for students and researchers, as well as greater opportunities for collaboration with and outreach to the wider community.
This is a major project for a working academic library. The renovation will commence in 2011 following the removal of over 3.5 million books and the Weston Library will reopen in 2015. As a working research library, the Bodleian is endeavouring, despite a number of complex initiatives underway, including the construction of a high-density book storage facility and the relocation of over 6.5 million volumes, to provided uninterrupted service for its readers during the redevelopment. The scale of planned improvements is unparalleled among research libraries.
The New Bodleian Library has been in urgent need of upgrading to modern standards appropriate for one of the largest and most important repositories of historical and legal deposit materials in the world. The planned renovations will ensure the building complies with national standards for the storage of the Library’s unique Special Collections.
Designed by Giles Gilbert Scott, the New Bodleian Library is listed Grade II and was completed in 1940. Featuring an innovative design for that time, the building has 11 floors. The three below-ground floors house approximately 50% of the existing bookstacks. The Bodleian Libraries has consulted extensively with English Heritage, preservation groups and the City of Oxford to develop a plan that respects the best aspects of Giles Gilbert Scott’s classic 1930s building whilst opening it up to readers and visitors in a sympathetic fashion. A new Upper Floor Reading Room is proposed, which will make a feature of the original Scott signature slot window design which will once again become visible through the removal of a 1960s addition to the top of the building.
The renovation of the New Bodleian is part of an integrated strategy to improve the management of and access to the Bodleian Libraries’ historic collections. To accommodate the books now housed in the New Bodleian and to provide space for the Libraries’ growing collections, the University is constructing a book storage facility in Swindon which will open in late 2010; it also plans to upgrade storage in the underground bookstore under Radcliffe Square to enable direct access to high-use books by readers.
The Garfield Weston Foundation generously donated £25 million in support of the renovation; in honour of this gift, the New Bodleian will reopen in 2015 as the Weston Library. Oxford University Press provided matching funds of £25 million. Julian Blackwell, the President of Blackwell’s Bookshop, which neighbours the New Bodleian, has donated over £6 million, one of the largest cash donations ever made to a university library in the UK. The entrance hall will be known as Blackwell Hall. Almost £64 m of the £78 m project has been raised through the generous support of donors.
The redevelopment of the New Bodleian, to reopen in 2015 as the Weston Library, can be followed over the next five years on the library website: www.bodleian.ox.ac.uk
About the Bodleian Libraries
The Bodleian Libraries of the University of Oxford, previously known as Oxford University Library Services, form the largest university library system in the United Kingdom. They include the principal University library—the Bodleian Library—which has been a library of legal deposit for 400 years; major research libraries; and libraries attached to faculties, departments and other institutions of the University. The combined library collections number more than 11 million printed items, in addition to 30,000 e-journals and vast quantities of materials in other formats. For additional information see www.bodleian.ox.ac.uk.
New Bodleian Library Oxford Project images / information from Wilkinson Eyre Architects
Location: Bodleian Library, Oxford
Oxford Architecture Designs – chronological list
Oxford Architecture Walking Tours
Middle East Centre, St. Antony’s College
Zaha Hadid Architects
University of Oxford Building
University College Boathouse
Belsize Architects
University College Boathouse
Comments / photos for the New Bodleian Library Oxford Architecture page welcome




