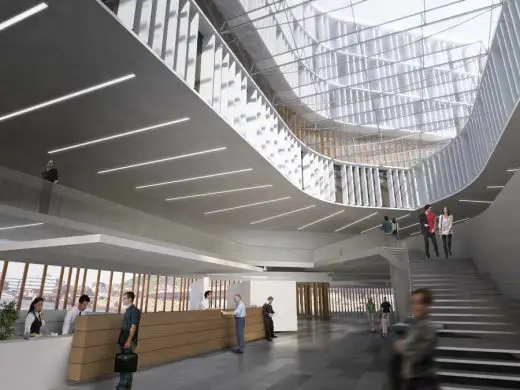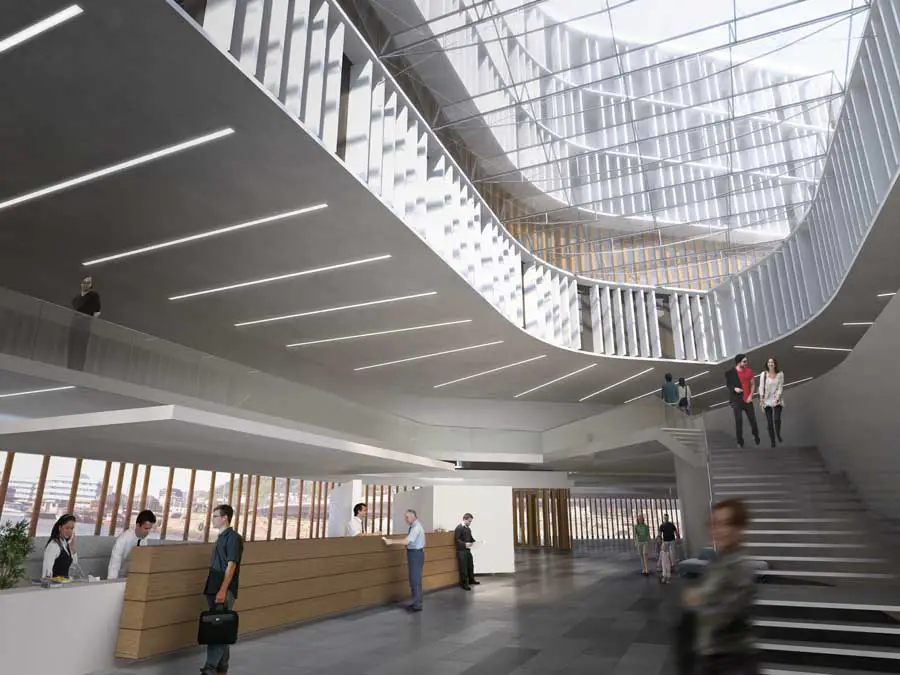Solheimsviken Project, Norwegian Dockland Building, Project News, Property Image
Solheimsviken Development in Bergen, Norway
Competition Win in Bergen Docklands – design by Metropolitan Workshop + Arkitektkontoret Vardaal-Lunde
30 Oct 2009
Solheimsviken Bergen
Metropolitan Workshop (MW) and Arkitektkontoret Vardaal-Lunde (AVL) have won an invited competition to design a new conference and exhibition centre, offices and hotel buildings in the old ship building docks of Bergen, Norway.
Scandinavia’s largest developer GC Rieber are commissioning the buildings as the centrepiece of the Solheimsviken area, as part of a ongoing major regeneration and development programme.
The two practices have also recently collaborated on major planning commissions in Bergen including masterplan proposals for the Mindemyren district and proposals for a new bridge across Danmarksplass.

image : Metropolitan Workshop and Arkitektkontoret Vardaal-Lunde
Solheimsviken Project Description
The 30,000 m2 project consists of three new conference and exhibition halls, a business and meeting centre facility, major new offices, restaurants, cafes, car parking and large areas of new waterfront terraces and boardwalks. The project also includes a 240 bed 5-star hotel with spa facilities, bar and brasserie which is intended to be Bergen’s premier hotel.
The project is a major cultural development for the city which will reactivate the Solheimsviken area and contribute to the wider regeneration plans for the district. The site is closely connected to the new tram line (Bybanen) currently under construction.
The 6,000 m2 exhibition and conference centre consists of three multi-function halls, a business and meeting centre and major new offices next to a prominent site between two city centre fjords. The exhibition building will provide leading facilities for large scale exhibitions, concerts, conferences and events to be hosted by the city. The industrial scale of the conference centre will recall the large shipbuilding sheds that were historically located on the site.
The new hotel is proposed to be placed on a new island surrounded on all sides by water and is arranged around a ‘knot’ configuration. The organisation of accommodation generates internal atriums and maximising 3600 external views toward the fjords and the Bergen mountains of Floeyen and Ulriken.
Neil Deely (Director MW) says: ‘The team has proposed a new canal to lie between the two buildings bringing water into the site which will allow boats to be moored directly alongside the Conference Centre. The contrasting architectures of the two buildings will recall the volumes and shapes of the industrial activities once present on the site.
Osmund Lie (Director AVL) Says: ‘This is a key project for the future of Bergen – There are huge ambitions for the transformation of the area and this project will become the centre piece of the district.’
Client: GC Rieber
Project Team: Metropolitan Workshop, Arkitektkontoret Vaardal-Lunde and Adams Kara Taylor
Metropolitan Workshop
Metropolitan Workshop is an internationally known practice of architects, urban designers and master planners with a portfolio ranging from complex visitor attractions, green buildings and transport interchanges to campus plans and regional tourism development strategies.
The team has worked in Norway, Ireland, Holland, Jordan, Libya and Sudan and in each case designed to suit the specific cultural, climatic and regional context.
The practice has a track record of delivering complex public buildings in historic cities, regenerating inner city estates and designing complete university campuses and district centres for new towns. Our recent inner city urban experience includes major buildings for the cities of Dublin and throughout London and the UK.
Recent public sector clients are government agencies in Jordan, Libya, Sudan, Ireland and the State of Jersey and the City Councils of Oslo, Bergen, Durham, Dublin, and Derry. Our education clients have included Cambridge and Bristol Universities, Imperial College London, Queen Mary University of London, London School of Economics, Lincoln University, National University Ireland at Maynooth and we were recently shortlisted to study for the expansion of Northampton University.
Private sector clients have commissioned us to plan and build large scale new town centres at Adamstown and Belmayne near Dublin and residential schemes in London’s Docklands beside the 2012 Olympic campus.
Arkitektkontoret Vaardal-Lunde
Arkitektkontoret Vaardal-Lunde as is a renowned practice in Bergen, formed in 1947. The practice combines solidity and experience with a new and refreshing approach towards planning and architecture. The team of experienced Architects, interior designers and technicians share a wealth of competence and enthusiasm for the importance and consequences our built environment has upon daily life.
Arkitektkontoret Vaardal-Lunde operates from town planning to interior design, every commission is individual and every commission needs the same care, towards the tasks given whether it is developing the brewery Hansa into a residential area or designing a mountain cottage at Geilo, district planning at Mindemyren or designing furniture or inte-rior design at Dale Factory Outlet.
The clients are both public and private, the practice has a long lasting record of delivering schools, kindergartens, hospitals, and homes for care of the elderly, in Bergen and at the West coast of Norway. Private sector office buildings and residential have been the main focus.
For Arkitektkontoret Vaardal-Lunde architecture has to be understood as building society. Architecture frames the life which unfolds within, hence architecture must be open for change and different use over time.
Solheimsvike Project information received from Metropolitan Workshop 301009
Location: Solheimsvike, Norway
Norwegian Architecture
Contemporary Norwegian Architecture
Norwegian Architecture Designs – chronological list
Oslo Architecture Walking Tours
Another Bergen Building:
Main Firestation Bergen
Stein Halvorsen AS Sivilarkitekter MNAL
Firestation Bergen
Comments / photos for the Solheimsviken Project Norwegian Architecture page welcome

