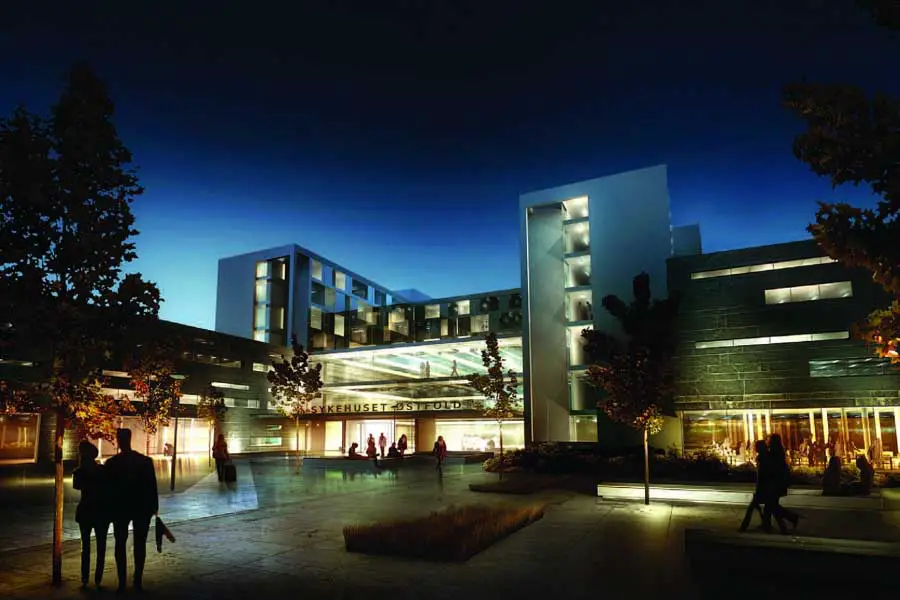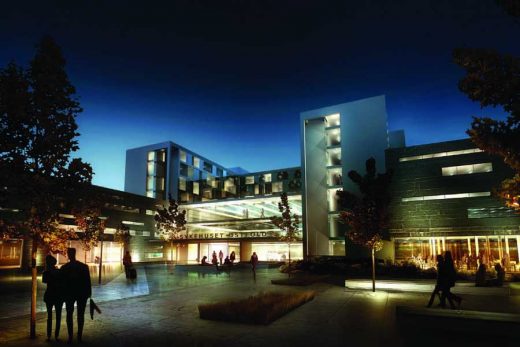Østfold Hospital Building, Norway, Pictures, Architecture, Design, Info, Project
Østfold Hospital, Norway
Contemporary Norwegian Healthcare Development – design by various Architects
26 Jan 2009
Østfold Hospital Building News
Positive decision to move forward with the planning of Norway’s next big hospital, designed by AART (DK), Eliassen & Lambertz-Nilssen Arkitekter (NO) and Arkitema (DK).
There were a lot of happy architects in the two Danish architectural firms AART and Arkitema, and in Norwegian office Eliassen and Lambertz-Nilssen Arkitekter recently when they were told that the directors of the southeastern board of health in Norway had decided to move their joint project – the Østfold Hospital – to the next stage.
After 7 years of hard work and thousands of drawings the architects can now start on the actual construction of the hospital. Very good news indeed for the three firms who can now look forward to many years of cooperation in creating a well functioning and healing hospital – in the grandest of scales.
The new Østfold hospital will integrate a number of smaller hospitals into one big hospital that will cover the south east of Norway and that will be part of the strategic plan by the Norwegian government to improve the Norwegian health care system.
Hospital management looking forward to the new hospital
When the former AA Architects (now Arkitema), AART and the Norwegian Architects Eliassen and Lambertz-Nilssen won the international competition for the new hospital, the winning team consisted of a very young and dynamic AART, a more experienced AA Architects with a good set of references in the hospital sector and a Norwegian practice, Eliassen and Lambertz-Nilssen, with a thorough understanding of the Norwegian hospital sector – the three partners thus formed a strong and versatile team.
During the last two years the three offices have worked on the winning project, improving certain areas and aligning the project completely with the legislative framework of the planning process and adapting the project to the wishes that have surfaced in the period. Tore Dag Olsen who is director of strategic finance in the region expresses his satisfaction with the project that fully lives up to the many expectations of the hospital management and the board of health: “This project is very good and well thought through – a very credible scheme for a new Østfold Hospital” the director states.
The project also receives praise from Hanne Harlem who is head of the controller group: “You have responded to the assignment in a very good way and given us a very strong and future oriented concept” she says.
The hospital project has moved from 155.000 m2 to 90.000 m2 with an extension option of 30.000 m2
The Østfold competition and the development following the initial win is a good example of the necessity for architects today of being able to work together, strengthening the abilities and skills of the individual office.
Østfold Hospital – Background
Like Denmark Norway has undergone a restructuring of the whole health care sector and in the year 2001 it was decided to form five regional bodies called Helsestyrer to take over the county-level responsibility for the health care sector.
In Østfold it was decided to build a brand new hospital right in the geographical centre of that region instead of placing the big hospital close to one of the larger cities of the area as it has been done in Denmark. The new hospital will be situated on a beautiful site with fantastic views over Grålum in Sarpsborg, approximately 100 km southeast of Oslo.
Originally the intention was to merge five existing hospitals and a psychiatric ward, but in its final design the hospital unites four hospitals and the psychiatric ward. The hospital in Moss, approximately 10km north of the new hospital will be expanded to approximately 25.000 m2.
The Healthy Hospital
The architects have named the new hospital ”looking good” to underscore the importance of context – not only with respect to the architectural expression, but also as a healing element for the patients and as part of the everyday life of the staff. The hospital is resilient and compact in its layout, yet contains an optimal flexibility and logistic organisation. The goal of the architecture has been to create a framework of trust where both patients, visitors and staff feel highly prioritised.
CEO and Partner in AART Anders Strange underscores this healing attitude towards hospital design “The hospitals of the future are more and more moving towards the area of prevention, that aims more at keeping us healthy in contrast to the present when we have to be ill to be admitted to a hospital. With the design of the new Østfold hospital we firmly believe that we have taken a big stride towards the health care house of the future. It is a great relief for the whole team that the project finally seems to be taking off. The project will have a great impact on all three companies involved.” He finishes.
The central square is the nerve centre of the hospital. The various functions of the hospital are placed around the square and all publicly accessible areas can be viewed from this point, which makes it easy for patients and visitors alike to find their way. From the square all wards can be reached. The wards are all oriented towards the gorgeous views of the landscape that is hosting the hospital. The square buzzes with activity – a public space with a variation of experiences for the visitor and with traffic on a number of levels. The modest size of the space gives both patients and visitors alike a sense of security and a feeling of entering a friendly and welcoming hospital with clear and caring intentions – this is where patients thrive and heal.
A healing context
The lay out of the hospital bases itself on the unique geography of the area and its topographic features. In this way the hospital is a very direct conceptualisation of both building and landscape. The natural slant towards the northeast has been used to optimise the relative position of the various functions of the hospital as well as the spatial and logistic coherence of the hospital. The impact of the landscape on the building creates variation and life in the design – building and landscape enters into a dialogue with each other.
The importance of the topography has its strongest expression in the morphing of the main square with a spectacular terrace that has direct access to the surrounding nature.
Additionally, emphasis has been put on structural clarity and the direct understanding of the main elements of the complex by patients and visitors alike. This goal has been achieved by the use of an overarching grid structure that results in a robust and rational yet varied lay out of the complex. On top of this the grid structure facilitates future additions to the Østfold Hospital.
Østfold Hospital Building – Building Information
Address: Grålum, Norway
Client: Helse Sør-Øst and Helse and omsorgsdepartementet, Norway
Size: 90.000 m² new build and 30.000 m² conversion
Architect: AART a/s, Eliassen og Lambertz-Nilssen Arkitekter A/S and Arkitema K/S
Landscape: AART a/s, Eliassen og Lambertz-Nilssen Arkitekter A/S and Arkitema K/S
Prize: 1. prize (2002)
Expected completion: 2015
Engineer: NorConsult, Norge
Client consultant: Hospitalitet, Norge
Østfold Hospital images / information from Arkitema Architects
Location: Grålum, Norway
Norwegian Architecture
Contemporary Norwegian Architecture
Norwegian Architecture Designs – chronological list
Oslo Architecture Walking Tours
Norwegian Architecture – Selection
Oslo Operahouse
Snøhetta
Oslo Operahouse by Snøhetta
Crystal Clear, Oslo
C. F. Møller Architects / Kristin Jarmund Arkitekter
Crystal Clear Oslo
University College Østfold : RRA
Hospital Design : information + images
Comments / photos for the Østfold Hospital Architecture – Healthcare Development Norway page welcome



