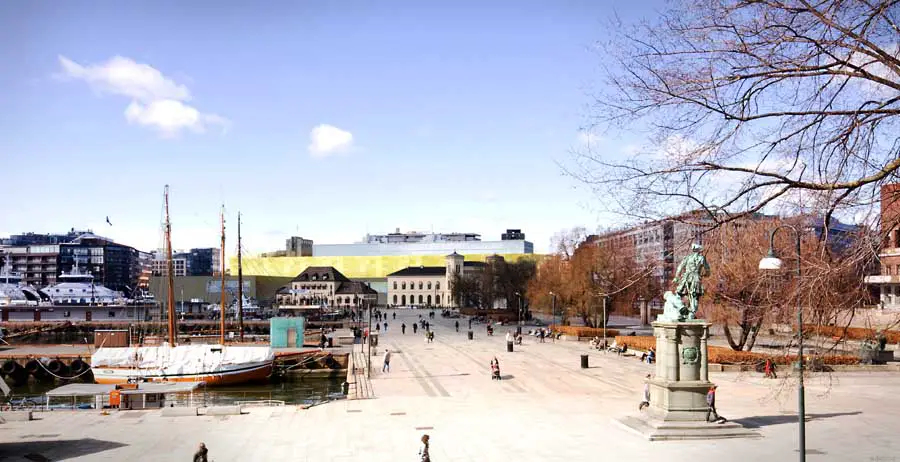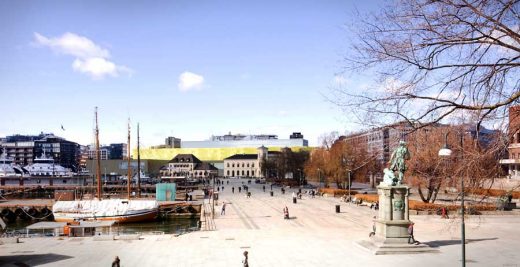National Museum of Art Architecture and Design Norway, Building, Project, News, Pictures
National Museum of Art, Architecture and Design Norway
Norwegian Architecture Competition – Winning Architects + Designs
13 Apr 2010
National Museum of Art, Architecture and Design
Summary:
1st prize to Kleihues + Schuwerk, Germany
2nd prize went to Jaja Architects, Denmark
3rd prize was won by Henning Larsen Architects, Denmark
National Museum of Art Architecture and Design Norway Competition Winners
1st prize: 164 Forum Artis. Kleihues and Schuwerk Gesellschaft von Architekten mbH (Naples, Berlin)
2nd prize: 147 Urban Transition. JAJA Architects ApS (Copenhagen) + Jakob Rolver
3rd prize: 209 Trylleesken. Henning Larsen Architects A/S (Copenhagen)
National Museum of Art Architecture and Design Norway Competition
The three winners are all entitled to participate in a subsequent negotiated procedure. Subjects for negotiation will include price and feasibility. It is expected that negotiations with Statsbygg will continue until August 2010, when the final winning proposal for the new National Museum will be presented. In the final evaluation the architects’ concept and solution will be the main criteria with a weighting of between 50 and 70 percent.
237 proposals were submitted for Phase 1 of the competition. The jury selected six of these to go forward to Phase 2, and the same jury has now picked three winners (see jury composition).
The aim of the competition is to find a building solution which provided a good match with the functional requirements of the National Museum, while giving the building an architectural expression appropriate to the museum’s status as an important social institution.
Statsbygg will be the counstruction client for the new National Museum. The commencement and execution of the project will await the decision of the Norwegian Parliament, and the museum is planned for completion in 2016/2017.
12 Apr 2010
Henning Larsen Architects among Winning Teams in Norway
Henning Larsen Architects is one of the three winners of the international architectural competition for the new National Museum of Art, Architecture and Design in Norway. At a press conference in Oslo on Monday 12 April 2010, the three winners were announced. The third prize was won by Henning Larsen Architects. The second prize went to Jaja Architects from Denmark and the first prize to Kleihues + Schuwerk from Germany.
A total of 237 proposals from most of the world were submitted in the first stage of the competition. Six proposals were anonymously selected to proceed to the second phase for further adaptation.
The National Museum of Art, Architecture and Design consolidates a number of museums, which are currently situated at different locations. The new Museum of 54,000 m2 is located on the site of the old Railway Station West, Vestbanen. When completed, it will become a significant building next to the historic City Hall and across the Akershus fortress. The proposal of Henning Larsen Architects is titled Trylleesken – or in English The Magic Box – and relates to this very unique location in Oslo by means of its scale and materials. The building will be an architectural landmark in the city with strong local roots.
“Trylleesken is integrated into its surroundings. It interacts with the monk bricks of Akershus as well as the sophisticated brickwork of the City Hall”, says architect Troels Troelsen. “With its modern expression, Trylleesken adds a new chapter to the history of the location.”
The interior of the Museum appears as an open, bright and floating space. In a diagonal line, the foyer space rises up through the nine levels of the building creating an adventurous, spectacular connection between the exhibitions. The foyer has a fantastic view of Oslo and appears as an integrated part of the facade from the outside.
”Together with the listed station buildings, the Museum will constitute a museum city welcoming visitors to Oslo. The buildings are located on a magic, luminous carpet, which creates an exterior lounge atmosphere”, Troels Troelsen explains. “The carpet invites the audience into the peaceful garden and further on to the audience functions of the Museum.”
The six proposals selected for the second phase of the competition are exhibited at the National Museum – Architecture in Oslo from 13 April.
Munch Museum Oslo : Information
Munch Museum Building : Environmental + Ancillary Aspects
The National Museum of Art, Architecture and Design
Vestbanen, Oslo, Norway
Client: Statsbygg
Architect: Henning Larsen Architects
Gross floor area: 54,000 m2
Type of assignment: Winner of open, international competition
Project team: Troels Troelsen (project manager), Filip Francati, Daria Barnas and Charlotte Søderhamn Nielsen
Other participating employees: Birte Bæk, Viggo Haremst, Erik Holm-Hansson, Peter Koch, Signe Kongebro, Peter Krogtoft, Anders Park, Christian Schjøll and Jakob Strømann-Andersen
Trylleesken – Description
The proposal of Henning Larsen Architects for the new National Museum of Norway is called Trylleesken – or in English the Magic Box. The Museum is located in one of the most well-known and popular areas of Oslo on the site of the old Railway Station West, Vestbanen, by the significant City Hall and across the Akershus fortress.
The scale and materials of Trylleesken relate to this very unique location in Oslo. The building will be an architectural landmark in the city and rooted in the local context. It interacts with its surroundings by means of for instance its brick facade, which matches the monk bricks of Akershus as well as the sophisticated brickwork of the City Hall.
The Museum will become an unforgettable place, a social and cultural centre in Oslo, which visitors will return to. It rises above the station buildings as a grandiose termination of the City Hall Square.
Trylleesken stands out as a brick monolith. The artistic boxes of the floors create a dramatic foyer, which rises as a canyon through the Museum and becomes the grandiose circulation space of the building.
The interior of the Museum is an open, bright and floating space, which appears as an integrated part of the facade from the outside.
The foyer takes visitors from the pulsating life of the city to a peaceful and breathtaking view of the city and fjord. On their way up the beautiful, rising flow of the artistic boxes, visitors will have a view of the station buildings, the City Hall, Akershus and Pipervika – and further up, the rooftops of Oslo with Holmenkollen in the background. At the top, a café and exhibition rooms offer panoramic views of the city.
Besides enjoying the view from the various plateaus, visitors can take a look into the exhibitions – and perhaps be tempted to explore them further. The artistic boxes are connected by means of interior stairs, which create alternative, inner flows between the floors. For instance, visitors can go up through the large foyer canyon and then from exhibition room to exhibition room.
The National Museum of Art, Architecture and Design
The Museum as an institution was established in 2003 where the former National Gallery, National Touring Exhibitions and the Museums of Decorative Arts and Design, Contemporary Art and Architecture were consolidated into one. All museums except the Museum of Architecture are physically consolidated in the new museum after completion. The open, international architectural competition for the new Museum was organised in April 2009. In June, the Client, Statsbygg, received 237 proposals from all over the world. At the end of the summer, six proposals were selected for a further submission in February 2010. On 12 April 2010, the winners were announced in Oslo. In both competition phases, the project proposals were anonymously evaluated.
National Museum of Art, Architecture and Design in Norway images / information from Henning Larsen Architects
Oslo Architecture Triennale 2016
Location: Oslo, Norway
Norwegian Architecture
Contemporary Norwegian Architecture
Norwegian Architecture Designs – chronological list
Oslo Architecture Walking Tours
The results of the competition
1st prize: Kleihues & Schuwerk Architekten, Germany
2nd prize: Jaja Architects, Denmark
3rd prize: Henning Larsen Architects, Denmark
Non prize-winning submissions from the second phase
Erling Moes Tegnestue, Norway
Sleth Modernism, Denmark
Narud Stokke Wiig Arkitekter, Norway
Special mention
Zaha Hadid Architects, UK
Nuno Arkitektur, Norway
Tupelo Arkitektur, Norway
More information:
http://www.statsbygg.no/Aktuelt/Nyheter/Nasjonalmuseet-Tre-vinnere/
Vestbanen
The National Museum of Art, Architecture and Design is located on the site of the old Railway Station West, Vestbanen, in the centre of Oslo. It is located close to the harbour and is one of the most attractive, vacant plots in the city. Vestbanen is situated in the Pipervika quarter next to the City Hall and across the Akershus fortress.
Oslo and architecture
During the recent 10 years, the Norwegian capital has built and invited tenders for a number of significant buildings, which have roused attention internationally. The National Museum of Art, Architecture and Design is the last one of these large-scale, national institutions – all located by the harbour. The most well-known building is the Opera designed by the Norwegian architecture company, Snöhetta. In addition, a new national library and large Edvard Munch museum are in the design process.
Norwegian Architecture – Selection
Crystal Clear, Oslo
C. F. Møller Architects / Kristin Jarmund Arkitekter
Crystal Clear Oslo
Thor Heyerdahl School, Larvik
Schmidt Hammer Lassen
Thor Heyerdahl School
Comments / photos for the National Museum of Art Architecture and Design Norway page welcome
Website : Oslo










