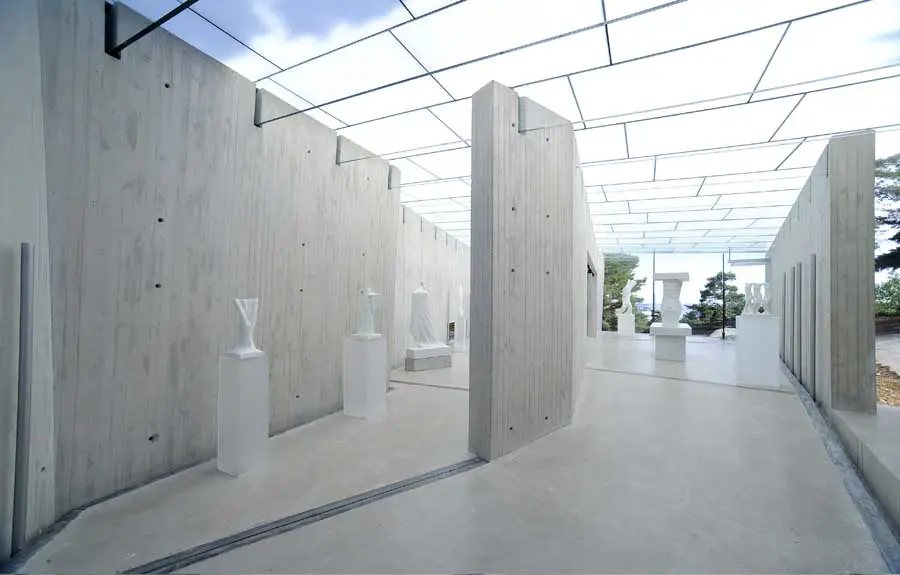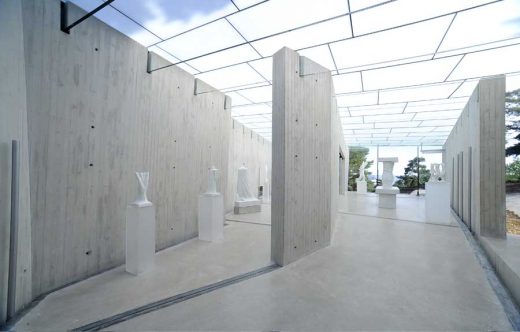Midtåsen Skulpturpark, Sandefjord Building, Norwegian Project, Photo, Design, Image
Midtåsen Skulpturpark, Sandefjord
Building in Norway – design by Lund Hagem Arkitekter
9 Dec 2010
Midtåsen Skulpturpark
Location: Sandefjord, Norway
Architect: Lund Hagem Arkitekter, Oslo, Norway
Midtåsen is located on a hill above Sandefjord, with spectacular view of the city and the fjord. The main gate is located about 2 km from the city centre. Entering the grounds the access road leads up through a beautiful beech forest revealing in addition to the buildings a terraced park adorned by sculptures, old oak trees and beautiful plants.
The sculpture pavilion at Midtåsen is designed as an expansive walk with light concrete walls and glass, creating a form which in many ways reflects the site’s topography as well as emphasizing movement, direction and a sense of wonder. The building’s geometry surround and reinforce the adjacent hill shape to the west and help form an exterior space which can be used for small gatherings. The pavilion opens up to the south with large panoramic windows capturing views towards the surrounding countryside, the city and the fjord. Three different zones: the entrance, an in-between space and a final open main room make up the pavilion.
Varying floor heights help reinforce the different zones, and encourage visitors to wander and view the sculptures from the different levels. In accordance with the artist’s aspiration the building consists of rooms where the sculptures can be experienced all together, as well as separate in space. The artist’s desire for a light and neutral backdrop for his sculptures as well as a wish to play down the new pavilion’s presence in relation to the existing grounds further informed the choice of materials and use of light concrete. The concrete is slightly lighter than the usual grey type that one often associates with concrete.
The freedom and challenges a non acclimatized building gives is something we have tried to demonstrate through the use of refined materials and detailing, particularly visible on the glass roof where the use of glass has been extended to the load-bearing structure where glass beams rest with precision in thin reveals in the concrete walls. The glued glass roof-surface rests lightly on top of the beams allowing unobstructed light to filter through the opaque surface.
Light filtered through the surrounding pine forest in combination with the opaque ceiling, the differentiated translucency of the glass walls and the ever changing surrounding landscape and seasons all make up a unique environment of contemplation where the sculptures can be viewed. Seen from the inside the careful positioning of the outer walls focus the view to specific aspects of the surrounding landscape just as they seen from the outside focus the observer’s attention to a specific sculpture located within the pavilion.
Modesty has been the key in relation to lighting with specific requirements in terms of how to illuminate the sculptures and the building to maintaining the delicate nature of the project in relation to the surrounding nature and grounds. The result accentuates the main form of the pavilion through individual indirect illumination of the sculptures, a system developed in close collaboration with the artist and consultants.
Midtåsen Skulpturpark images / information from the architects
Location: Sandefjord, Norway
Norwegian Architecture
Contemporary Norwegian Architecture
Norwegian Architecture Designs – chronological list
Oslo Architecture Walking Tours
Norwegian Architecture – Selection
Crystal Clear, Oslo
C. F. Møller Architects / Kristin Jarmund Ark.
Crystal Clear Oslo
DnB NOR Headquarters Building, Oslo
MVRDV
DnB NOR Headquarters, Bjørvika waterfront
Cabin Inside-Out, Hvaler
Design: Reiulf Ramstad Architects
Cabin Inside-Out
Floating Sauna, Hardangerfjord, southeast of Bergen
Casagrande & Rintala
Floating Sauna : iconic fjord architecture
Gudbrandsjuvet Viewingplatform, Møre og Romsdal county, northern Norway
JSA
Gudbrandsjuvet Viewing platform, Norddal : Nordic landscape architecture
Comments / photos for the Midtåsen Skulpturpark Norwegian Architecture page welcome



