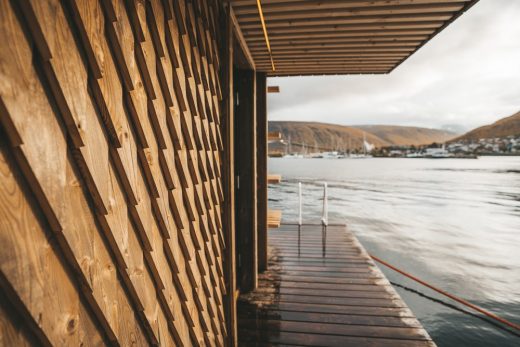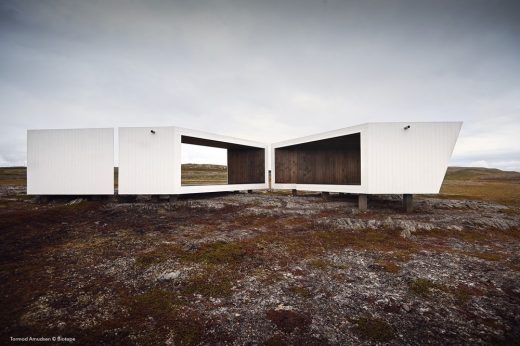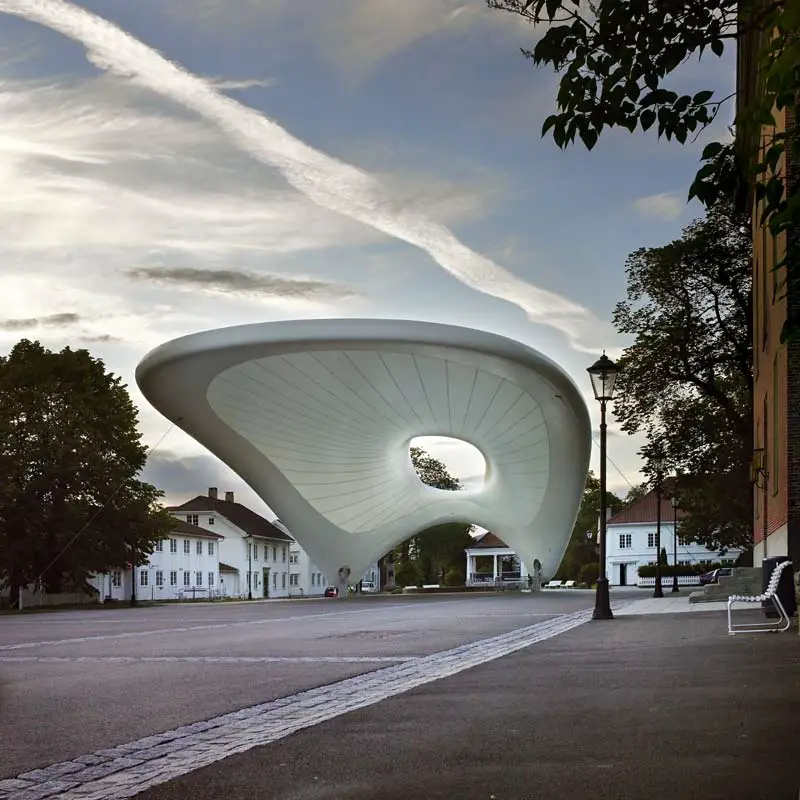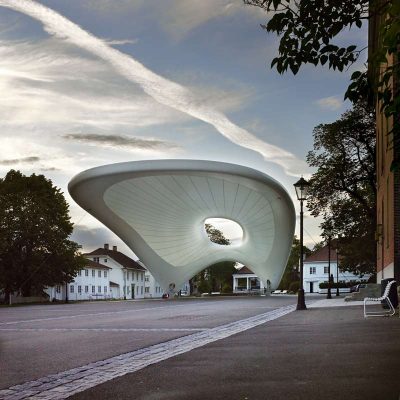Kongsberg Jazz Festival Pavilion, Norway Architecture Photo, Design News
Kongsberg Jazz Festival – The Tubaloon
The Tubaloon, Kirketorget: Norwegian Cultural Building design by Snøhetta architects
8 Aug 2008
The Tubaloon
The Tubaloon is a membrane structure designed by the Norwegian architecture firm Snøhetta to serve as the main stage at Scandinavia’s reputable Kongsberg Jazz Festival.
Kongsberg Jazz Festival Norway
The annual musical event is one of the oldest and most highly regarded festivals of its kind in Europe and highlights cutting-edge acts from the international jazz world. Mounting of Tubaloon will recur annually such that stands for three weeks time and is then stored in standard containers for the rest of the year.
The pneumatic tension membrane structure measures 20m in height and approx. 40m in length and seems poised to break away from the tethers which hold fast to its historic site to drift skyward. Its geometry is suggestive of natural acoustic forms such as musical wind instruments and geometries of the inner ear.
The design brief called for a construction that was easy to erect and that could withstand the abuse of repeated deployment. White Ferrari PVDF coated PVC fabric was chosen for its durability and responsiveness to effects from lighting. The structure type is hybrid, combining 1m diameter pneumatic perimeter tubes with an hour-glass-shaped tension membrane.
The decision to support the membrane with a skeleton of 400mm diameter curved galvanized steel tubing was driven by handling logistics: the 5m long tube sections being the ideal module for container storage, transport and rapid assembly. All foundation points are concealed by discrete utility covers when the Tubaloon is not standing.
Acoustically, the Tubaloon is a dynamic and tuneable venue. The form provides a classic clamshell-like shaping over the audience to keep quiet performances intimate while the PVC fabric construction is nearly transparent to sound during amplified performances.
The low profile to amplification means that the performances can be controlled simply through the sound mix. An element of chance is introduced by the horn-like opening above the stage. Its orations are encouraged to exit unpredictably out into the surrounding townscape.
The combination of pneumatics with a tension membrane structure has afforded the Tubaloon a uniquely unified structure. Typical tension membrane systems have external support frames. By contrast, the Tubaloon structure is internalized.
The skeleton is dependent on both the pneumatics and the membrane for support in much the same way that the bones of our body are dependent on tendons and skin for their stability. The hybrid structure results in a form that is more voluminous and shapely and it gives the impression that the Tubaloon is a complete biological organism rather than just a skin.
Kongsberg Jazz Festival Pavilion – Project Information
Project name: The Tubaloon
Address: Kirketorget, Kongsberg, Norway
Completed: Jul 2006
Client: Kongsberg Jazzscener AS
Architect: Snøhetta AS
Architect responsible: Joshua Teas
Interior architect responsible: Heidi Pettersvold
Landscape architect responsible: Jenny Osuldsen
Structural engineer: Airlight SA, Switzerland
Membrane patterning: FormTL, Radolfzell, Germany
Manufacturer: Canobbio SPA, Italy
Dimensions (LxWxH): 38x22x20m
Surface area: 1000 m2
Membrane material: PVC fabric
Structure type: Pneumatically tensioned membrane w/galvanized steel frame
Kongsberg Jazz Festival Pavilion – The Tubaloon images / information from Snøhetta
Kongsberg Jazz Festival pavilion design : Snohetta
Location: Kirketorget, Kongsberg, Norway, northern Europe
Norwegian Architecture
Contemporary Norwegian Architecture
Norwegian Architecture Designs – chronological list
Oslo Architecture Walking Tours
Molde Jazzhouse Norway : Keith Williams Architects
Molde Theatre : 3XN
Norwegian Architecture Studios
New Architecture in Norway
Floating Sauna, Tromsø Harbour, Troms county, Northern Norway
Design: Skapa Architects

photo : David Jensen
Floating Sauna Tromsø Harbour
Domen Viewpoint, Northeast Norway
Design: Biotope

photograph : Tormod Amundsen / Biotope
Domen Viewpoint in Northeast Norway
Oslo Operahouse
Design: Snøhetta
Oslo Operahouse by Snøhetta
Mortensrud Church, Oslo
Design: JSA
Mortensrud Church
Comments / photos for The Tubaloon – Norwegian Jazz Festival Architecture page welcome









