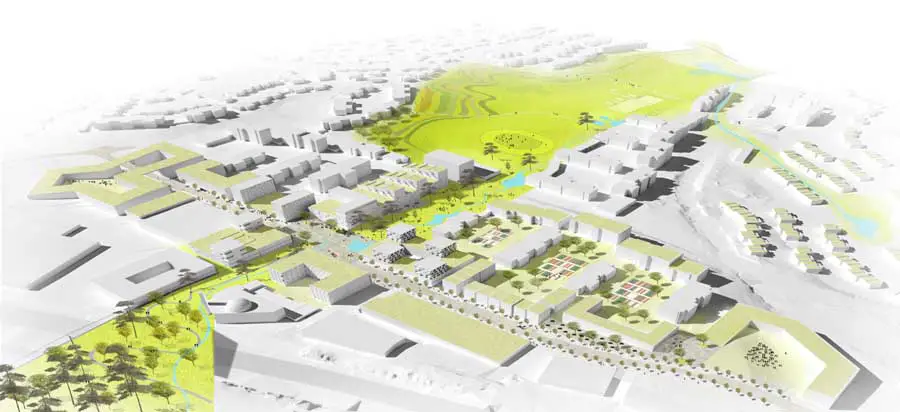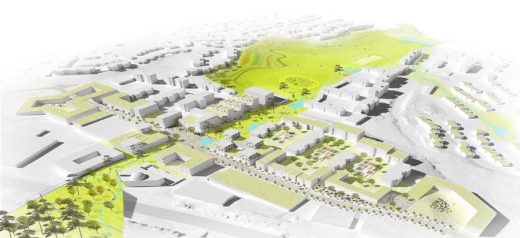Furuset Development Oslo, a-lab Architects, Norwegian Masterplan, Design, Image
Furuset Development : Oslo, Norway
Furuset Buildings – masterplan design by a-lab in Norway
13 Apr 2011
Furuset Development Oslo
A-lab won the open international ideas competition on climate efficient urban development on Furuset area in Oslo.
The project goal is to condense the suburb Furuset i Groruddalen outside Oslo in Norway, with 2,500 new homes and 1,500 new workspaces, and to reduce CO2 emissions by 50 percent by 2030. The project provides a district that stands for sustainable urban development.
The reason for the project was to create a large variation in features and applications and create new thinking in relation to new social space of an area of great untapped green areas and with a clear functional division. City ‘population between 0-20 years is 90 per cent of non-Western origin, while the number of ethnic Norwegian population is declining.
A-lab wanted to develop an adaptive and robust plan that is open and receptive to change while strengthening Furuset diversity, so that the town will grow to become a new hub and develop a new community in Groruddalen. The strategy is first and foremost an aim to define the qualities and strengthen the identity of life between buildings, strengthen and define the qualities of existing green areas and impose a structure and contrasting space in the form of a “city street”.
A physical connection is also established across the highway and up to the forest, a clear structural continuous landscape element. This approach is not only important for the development of Furuset, but also adjacent suburbs is now squeezed between the two highways.
Furuset is going to be a city with a strong identity that forms the framework for a high quality of life, exciting urban spaces, diversity, density and a healthy economy – a city forward.
Furuset Proposals – Intelligent energysystem
A-lab want to establish an intelligent and flexible “plug’n play” supply system, which can use CO2 neutral energy from different central and decentralized sources (both electrical, heating and possibly cooling) that can be developed in stages. A smart-grid concept can also be expanded to include other areas of Oslo. In this way, increased flexibility in the network, and framework for development of renewable energy production is improved.
Furuset Development Credits: A-lab in collaboration with COWI AS & Architectopia
Furuset Development image / information from a-lab
Furuset Development architects : a-lab
Location: Fornebu, Oslo, Norway
Norwegian Architecture
Contemporary Norwegian Architecture
Norwegian Architectural Designs – chronological list
Oslo Architecture Tours by e-architect
Designs by a-lab in Oslo:
IT-Fornebu
IT-Fornebu
PWC building, Barcode development, Bjørvika
PWC Building Oslo
Oslo Buildings – Selection
Crystal Clear Towers
C. F. Møller Architects
Crystal Clear Oslo
Red House
Jarmund/Vigsnæs Arkitekter
Oslo House
Oslo Operahouse
Snøhetta
Oslo Operahouse by Snøhetta
Comments / photos for the Furuset Oslo Development page welcome






