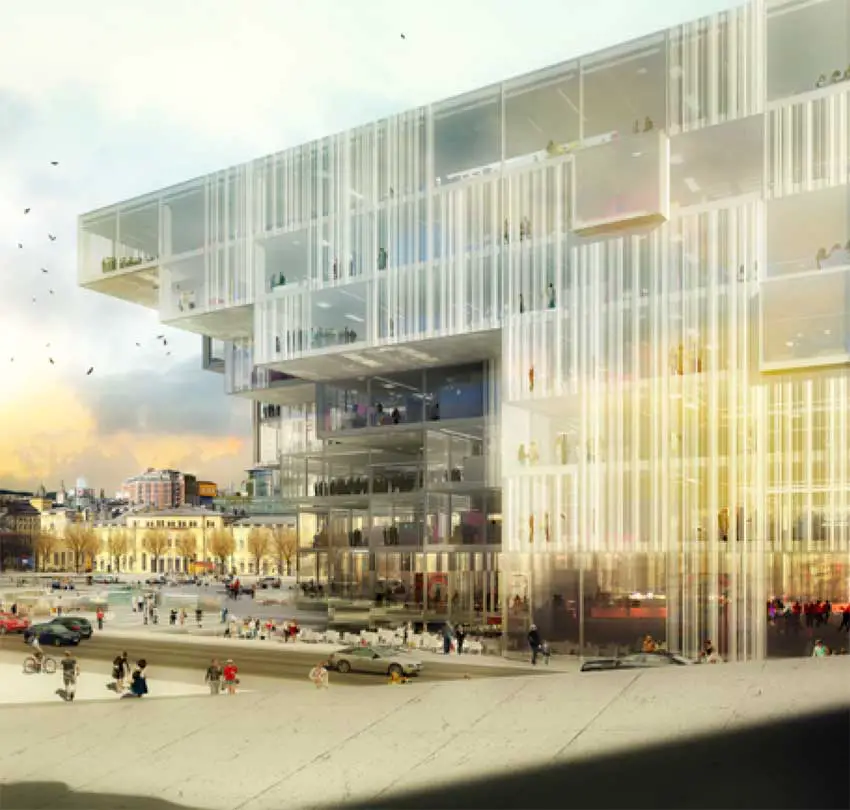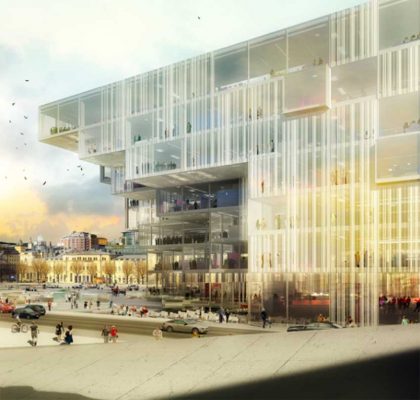Deichman Library Contest, Norwegian Building Pictures, News, Design Images
Deichman Library Norway : Oslo
Oslo Architecture Competition Entry design by Schmidt Hammer Lassen, architects
17 Sep 2009
Deichman Library Contest
Competition Entry : Meeting Place, Deichmanske Library, Oslo, Norway
Design: Schmidt Hammer Lassen Architects
“Meeting place” is a cubic house emerging as a sculptural entity with a calm top and an expressive bottom. The new main library is destined to become a central meeting place as the privileged neighbour of the much acclaimed new Opera House on the waterfront of Oslo, capital of Norway.
To safeguard a direct sightline from the city to the characteristic “shoulder” of the Opera House a triangle is incised in the south-west corner of the library leaving a roofed outdoor space facing the water. Beneath, an amphiteatric “bowl” descends to make a pleasant backdrop of the many activities taking place in the square.
Inside, the library mimics the activities unfolding outside; strolls, circulation, squares blended with relaxation, contemplation and recreation. The atrium incised in the middle of the building mirrors the zigzag pattern of the main entrance. From floor to floor the zigzag incisions shift and are not placed symmetrically one above the other. This leaves an interesting uneven pattern when you look up/down through the building.
The square in front of the library is strongly connected to the Opera House and the water to create a common plaza of activities events and recreation. The plaza will be studded with elegant skylights providing daylight to the lower groundfloor of the library partly extended out under the plaza. The skylights will form part of the urban furniture.
Deichman Library Competition Oslo image / information from Schmidt, Hammer and Lassen
Deichman Library Norway : main page with images of the winning design

image : Atelier Oslo Architects and LundHagem Architects
Deichmanske Library Oslo : entry by Wiel Arets Architects

picture from the architect
Deichman Library Oslo : entry by a-lab architects

image from a-lab architects
Deichmanske Library – Building Information
Address: The harbour of Oslo, Norway
Area: 22.800 m2
Construction sum: Unknown
Construction year: Not built
Competition year: 2008-09
Award: 2nd prize
Comeptition type: Invited, international
Client: The Municipality of Oslo and Hav Eiendomme AS
Architect: schmidt hammer lassen architects
Landscape architect: schmidt hammer lassen architects
Sustainability: WSGreen Technologies (Werner Sobek Engineering & Design)
Other consultants: Library Consultants from the Danish School of Librarians Dr. Art Henrik Jochumsen and Dr. Art Casper Hvenegaard Rasmussen
Deichman Library Contest Entry images / information from Schmidt Hammer Lassen Architects
Location: Oslo, Norway
Norwegian Architecture
Contemporary Norwegian Architecture
Norwegian Architecture Designs – chronological list
Oslo Architecture Walking Tours
New Norwegian Buildings
Knut Hamsun Center
Design: Steven Holl Architects
Knut Hamsun building
Cabin Inside-Out, Hvaler
Reiulf Ramstad Architects
Cabin Inside-Out
Schmidt Hammer & Lassen Architects
Comments / photos for the Deichman Library Norway Architecture page welcome
Website: Deichman Library Norway





