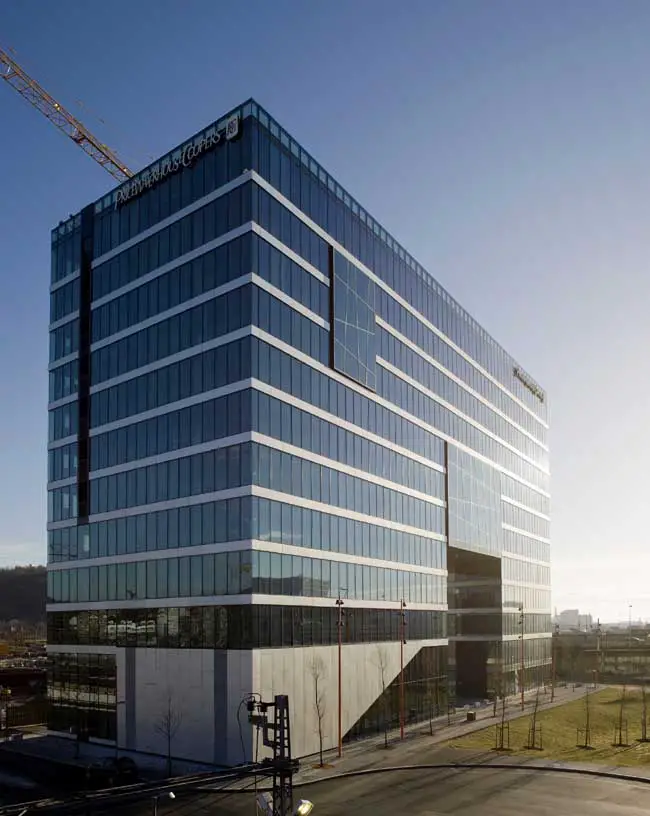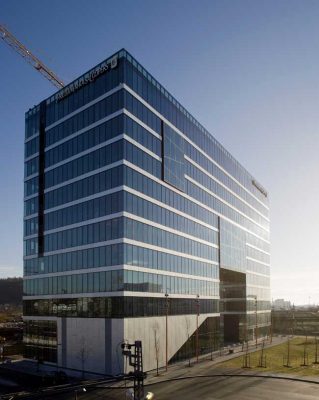Barcode development Oslo, Architect, Norway, Project, Photo, Design, News
PWC Building – Oslo Barcode Development
Office Buildings: Masterplan in the Norwegian Capital – design by a-lab
15 Jun 2008
PWC building
Barcode development, Bjørvika
2008
Design: a-lab, architects
Oslo building
Barcode masterplan by MVRDV with a-lab + Dark
The new PWC building marks the beginning of the Barcode development, and will be the the most visible building in Barcode from downtown and the west.
The new PWC building initiates the Barcode development, and will be the ‘face’ of Barcode towards downtown and the west.
With direct access to the Central Station, the building will be important both as a signal building and connector.
The architectural vision for the project is one of lightness, openness and technological sophistication within the framework of a simple form. One’s perception of the building will vary depending on distance and time of day and year. The large glazed openings optimalise vision, at the same time ensuring good lighting conditions and a comfortable indoor climate all year around.
As one of the first “strips” in Barcode, the shape of the building is simple and defined. The volume is light and transparent, and consists of 12 floors with a five-storey opening in the facade to indicate the main entrance, reception and meeting centre. The canteen is at the top with direct access to a south-facing screened terrace.
The core areas consist of a permanent technical zone that contains communication, technical installations and wet services, in addition to zones that can be designed differently depending on the need of the different departments.
In the lower, floors towards Nylands Allè, there will be shops and restaurants. Technical rooms and parking are in the basement.
The program of design development of the Barcode Oslo project is extremely challenging. The employer is selling the project even though the detail design has not yet been finished. It is at this point difficult to tell how this will affect our work and possibly the final result of the project.
Barcode development Oslo images / information from a-lab 2008
Barcode development PWC building architects : a-lab
Location: Barcode, Oslo, Norway
Norwegian Architecture
Norwegian Architecture Designs – chronological list
Oslo Architecture Walking Tours
Barcode masterplan architects : MVRDV
Oslo architects : Snøhetta
Oslo Barcode building by MVRDV
Norwegian building : Knut Hamsun Center by Steven Holl Architects
Norwegian Architecture – Selection
Holmenkollen Ski Jump
Julien de Smedt Architects
Norwegian Ski Jump Design
Cabin Inside-Out, Hvaler
Design: Reiulf Ramstad Architects
Cabin Inside-Out
Comments / photos for the PWC building Oslo – Barcode Development Norway page welcome






