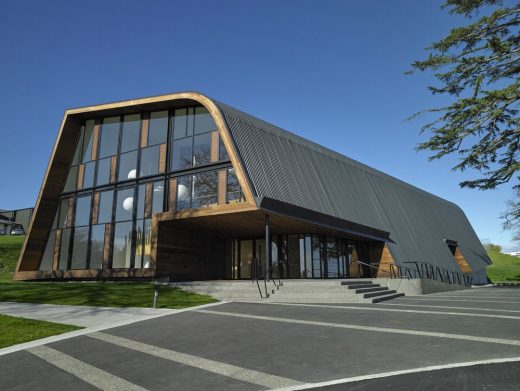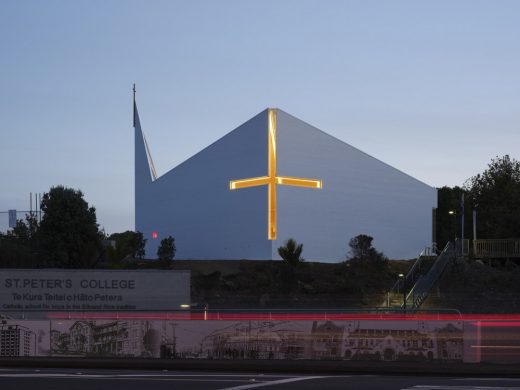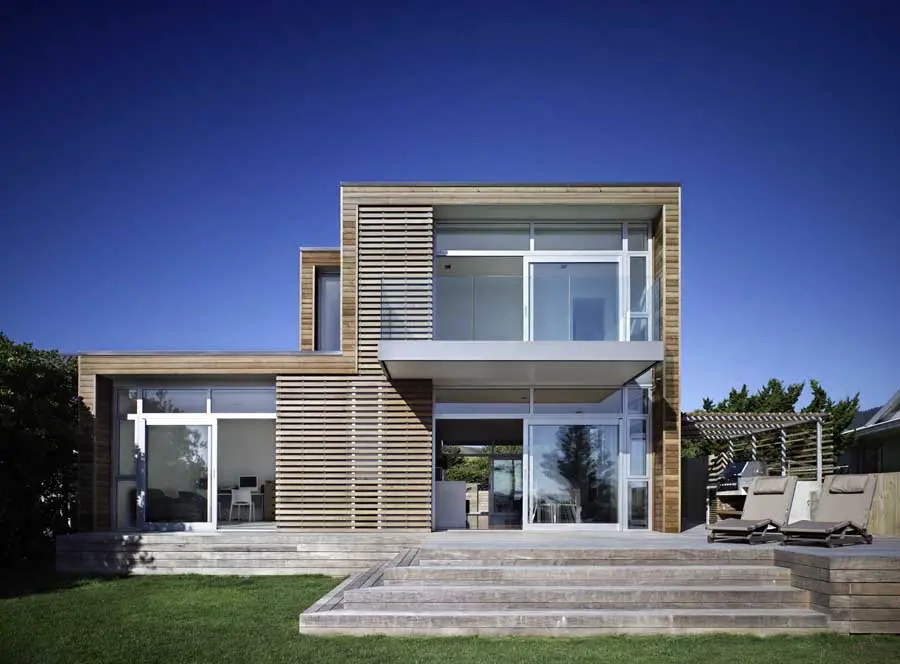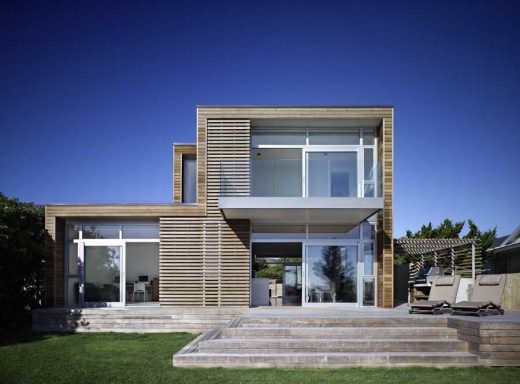Waimarama House, Hawkes Bay Home, New Zealand Property, Building Photos, Design
Hawkes Bay Residence, New Zealand
Waimarama House, North Island, NZ design by HMA
post updated 3 May 2021 ; 19 Mar 2010
Waimarama House
Hawkes Bay, south of Hastings
Architects: HERRIOT + MELHUISH: ARCHITECTURE LTD
Location: 112a Harper Road, Waimarama, Hawkes Bay (north of Napier)
Contemporary New Zealand residence – Project Description
Located close to the beach and fronting the Waimarama domain, the site for this family home was constrained both in size and by the need to relocate the house if required. Set against these constraints is a spectacularly open landscape – the edge between sea and hills, and a relaxed aesthetic of a small beach community.
The design approach was a combination of a very rational composition tempered by a romantic attachment to the site and dramatic location. Hence the simple form of two interlocking volumes: a white bedroom wing, loosely derived from the repeating plan of verandahed ‘shearers quarters’, inserted into a double height weathered ‘timber ‘crate’.
The volumes are then extended, opened and folded in response to site, views, sun and programme. The resultant north-facing courtyard not only leads to the front door but also provides outdoor family space – connected to the house and sheltered from the afternoon sea breezes.
Visual connection through the house and to the landscape was a key driver of the design. In the main bedroom upstairs, capturing the full drama of the sunrise and the expansive views from Cape Kidnappers to Bare Island were significant.
The composition of oiled cedar weatherboards, painted plywood and weathered zinc sheet, in part connects the house to the landscape and local tradition, but equally sets it apart from most of its neighbors. This is a house strongly connected to the land, but prepared, if the sands and tides shift against it, to move.
New Zealand Architecture Awards 2008/9
Category: Residential Architecture – Houses
Waimarama House, Hawkes Bay images / information from HMA
Location: Waimarama, Hawkes Bay, New Zealand
New Zealand Architecture
Contemporary New Zealand Buildings
New Zealand Architecture Designs – chronological list
New Zealand Building Designs
New Zealand Building Designs – architectural selection below:
The Blyth Performing Arts Centre, Havelock North, Hastings, Hawkes Bay
Design: Stevens Lawson Architects

photograph © Mark Smith
Blyth Performing Arts Centre in Havelock North
This new building sits amidst the trees on a gentle slope near the entry to Iona College as a new symbol and public gesture of welcome. The strong sculptural language of sinuous curves and angled planes is drawn from the shapes of musical instruments and the folded landscape of Te Mata Peak.
The Chapel of St. Peter, Auckland, North Island
Design: Stevens Lawson Architects

photograph : Mark Smith
The Chapel of St. Peter in Auckland
The most potent and recognised symbol of Christianity is the cross. A symbol of atonement, it provides hope and inspiration to the faithful. The Chapel of St. Peter presents a confident and identifiable cross to its most public face signifying the buildings purpose, while providing a public message of God’s love and our salvation.
Hobson Bay House, Auckland
Stevens Lawson Architects
Hobson Bay architecture
Hot Water Beach House, Coromandel Peninsula, north New Zealand
Stevens Lawson Architects
New Zealand home
Cox’s Bay House, Auckland, north New Zealand
Stevens Lawson Architects
Coxs Bay House
Seatoun House – design by HMA
Comments / photos for the Waimarama House, Hawkes Bay New Zealand Architecture design by HMA page welcome







