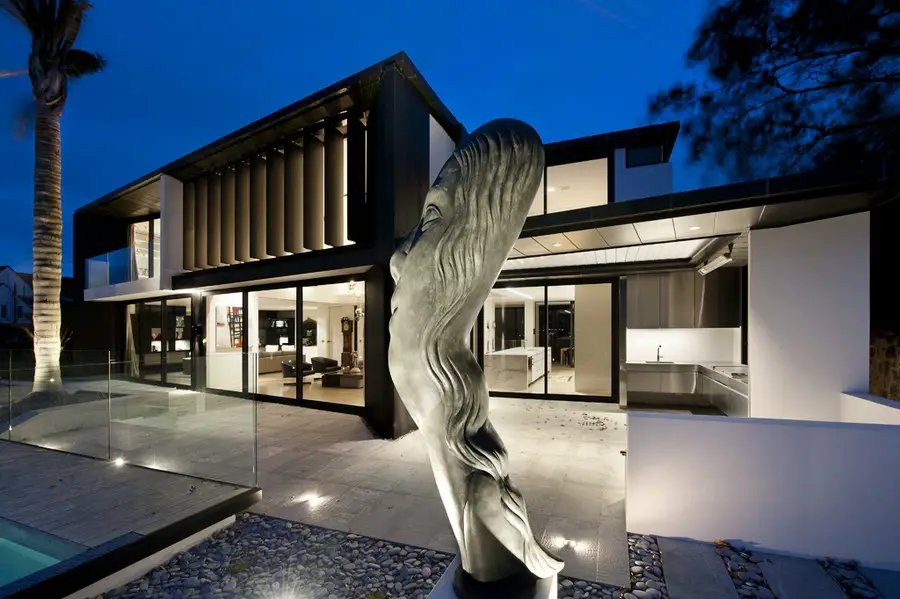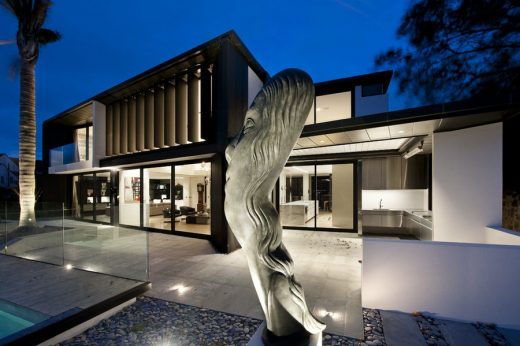Lucerne, Auckland House, New Zealand Home Design, Architect, Photographs
Lucerne : New Zealand Classic Car House
Luxury Auckland Residence, Orakei Basin, NZ – design by Daniel Marshall Architects
1 Nov 2012
Lucerne
Design: Daniel Marshall Architects
Location: Orakei Basin, Auckland, New Zealand
Sited on the edge of the ancient crater that embraces Orakei Basin with extravagant views to inner Waitamata harbour and Auckland city.
Photos: Emily Andrews / Ernie Shackles
Classic Car House in Auckland
The brief was very specific, with garaging a number of classic cars a primary concern.
Daniel’s design response was to wrap the garaging around a central ‘pergatoria’ – a term coined by the italian architect Terragni for an entry courtyard. The garage doors detailed to disappear into the adjoining cedar exterior. This area also incorporates the entry, conceived as a three level atrium that entices the visitor up to the living level and to the eventual revelation of the views of the Auckland landscape beyond. The curved edge of the infinity pool echoes the form of Orakei basin and draws the sea view closer to the house.




photos : Emily Andrews / Ernie Shackles
The aesthetic and detailing of the house is intended to be quietly sophisticated using a limited palette of materials. A number of bespoke items designed specifically for the house by the architects enhances the glamour of the setting – these include a chandelier with hand blown glass spheres by Katie Brown, a front door handle crafted by David White and the panels behind the dining table painted by Daniel Marshall.




photos : Emily Andrews / Ernie Shackles
Lucerne, Auckland – Building Information
Project: Lucerne
Architect: Daniel Marshall Architects
Designers: Daniel Marshall, Emrana Sikder, Cameron Pollock, Nick Sayes
Location: Orakei Basin, Auckland, New Zealand
Completion: 2011
Key Materials: Antra zinc, sto plaster, aluminum joinery, french oak (light and black stains) and a range of natural stones and marbles.
Design Media / Software: Hand drawings, physical modeling, Graphisoft ArchiCAD (Mac).
Photographers: Emily Andrews & Ernie Shackles
Lucerne images / information from Daniel Marshall Architects
Location: Orakei Basin, Auckland, New Zealand
New Zealand Architecture
Contemporary New Zealand Buildings
New Zealand Architecture Designs – chronological list
New Zealand Architecture Studios
Waitomo Glowworm Caves Visitor Centre, Waitomo, Otorohanga, northern New Zealand
Architecture Workshop
Waitomo Glowworm Caves
Ironbank Building, Auckland
RTA Studio
Ironbank Building
New Zealand Architecture – Selection
Herne Bay House, Auckland
Stevens Lawson Architects
Herne Bay House
Hobson Bay House, Auckland
Stevens Lawson Architects
Hobson Bay architecture
Comments / photos for the Lucerne Home – Auckland House page welcome





