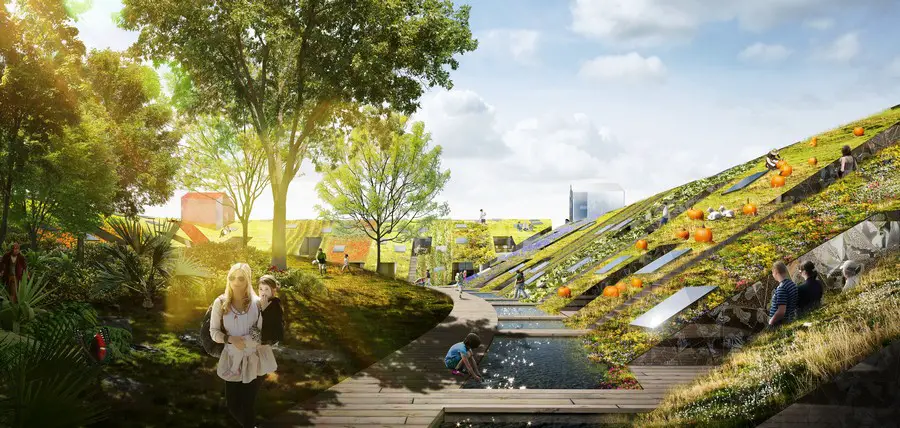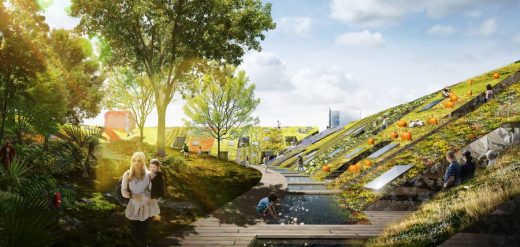Christchurch Precinct Masterplan, New Zealand Building Photos, Design, Award
Christchurch Precinct Master Plan
New Zealand Architectural Development design by BVN Donovan Hill Architects
19 Mar 2013
Christchurch Precinct Masterplan
Christchurch master-plan for world class precinct
Design: BVN Donovan Hill
19 March 2013 – Work has started on a master-plan for the health precinct of Christchurch following the appointment of BVN Donovan Hill by the Canterbury Earthquake Recovery Authority (CERA).
BVN Donovan Hill bring the highest level of skills to this master-plan, last year winning a record four National Architecture Awards in Australia with projects across a wide spectrum of building types including the Monash Student Housing complex, the Taronga Zoo Entry Precinct, Ravenswood School Library and Resource Hub and the Narbethong Community Hall.
With the energy created by an intense programme and our ongoing collaboration with sub-consultant’s Jasmax and their strong local knowledge there is the potential to produce an innovative place that will serve Christchurch into the future.
According to Ms Abbie Galvin, Principal, BVN Donovan Hill, ‘Working on a beautiful site, presents an opportunity to not only make a new precinct in Christchurch, but to make a worthwhile contribution to the rebuilding of a community.’
Ms Galvin pointed out that, ‘Considerations will go beyond the civic scale to include how design decisions can have a positive effect on how people relate and interact in this type of environment.’
‘Eventually this area will become a world leading health and research neighbourhood containing health and hospital buildings, research facilities and university and education buildings.’
‘We anticipate that this precinct will become a vital gateway into the city centre that will be designed to engage with the city’s commercial heart as well as the park and surrounding areas,’ said Ms Galvin.
Christchurch Precinct Master Plan images / information from BVN Donovan Hill
Christchurch Precinct Master Plan design : BVN Donovan Hill
Location: Christchurch, New Zealand
New Zealand Architecture
Contemporary New Zealand Buildings
New Zealand Architecture Designs – chronological list
New Zealand Architecture Studios
Christchurch Building by BVN Donovan Hill
Christchurch Airport Regional Terminal, New Zealand
Design: BVN Donovan Hill with Jasmax
Christchurch Airport Regional Lounge
Christchurch Buildings
Urban Village Competition in Christchurch – entry
Design: ZOTOV&CO

picture from architects
Christchurch Urban Village Competition
Christchurch Rebuilding
Design: The Buchan Group
Christchurch Rebuilding
Christchurch Stadium
Design: Populous
Christchurch Stadium Building
New Christchurch Integrated Terminal
Design: HASSELL + Warren and Mahoney
Christchurch Airport Building
Comments / photos for the Christchurch Precinct Master Plan New Zealand page welcome
Website: Christchurch


