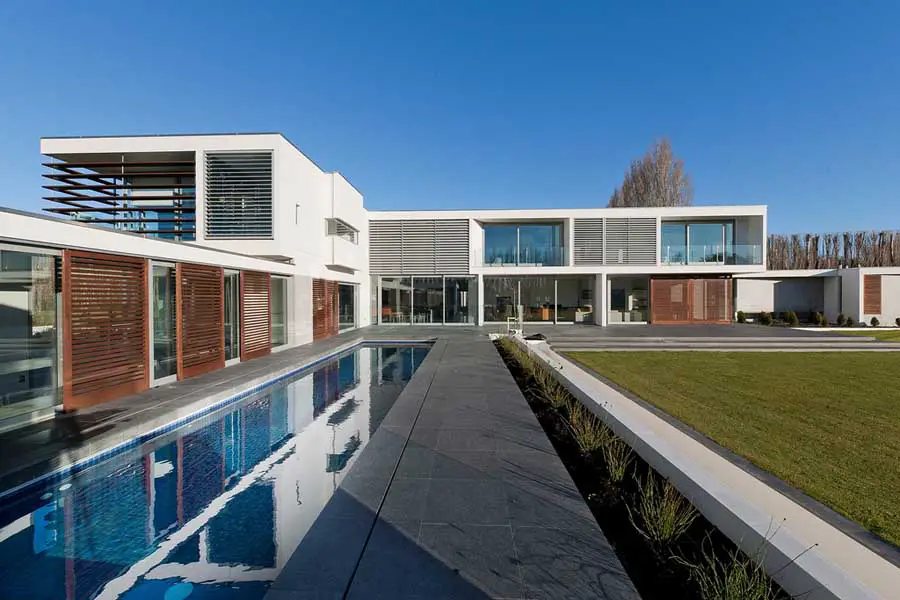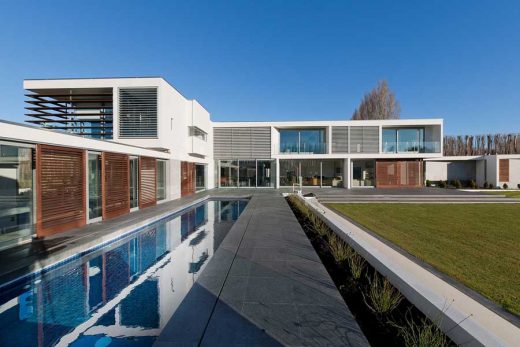Canterbury Architecture Awards, NZIA 2010, New Zealand Buildings, Architects
Canterbury Architecture Awards
NZIA Awards 2010 Winners: New Zealand Architecture News
4 Nov 2010
Canterbury Architecture Awards 2010
Clean, clear palettes and no-fuss designs have found favour with the judges of the 2010 Canterbury Architecture Awards, who have selected a simple bach dwelling and an elegant shed among this year’s best architecture and design from across the region.
Beautifully-designed buildings created on modest budgets have been recognised in the 2010 Western Architecture Awards.
Registry Building – University of Canterbury:

image from NZIA
The Canterbury Architecture Awards programme, organised and run by the New Zealand Institute of Architects and supported by Resene, attracted a high number of entries, with 30 submissions.
“The awards are a marvellous opportunity to celebrate the architectural community and perhaps take our minds off the damage and drama of the earthquake that has taken place recently,” said Judging Panel Convenor Peter Marshall.
“Canterbury architecture has always been very strong and very different to New Zealand’s other major cities, both stylistically and in response to the environment,” he said.
Mr Marshall believes this year’s winners were successful by paring back complexity and showing a regional responsiveness and lack of pretence.
“The architects have put a lot of passion and care into these projects,” Mr Marshall said. “The awareness of sustainability and consideration of the environment seems to permeate through this year’s winners. Many have also shown a strong attention to materiality and colour; people are showing a good awareness of what materials can do.”
Commercial Architecture



images from NZIA
Airways Control Tower – Christchurch, by Paris Magdalinos Architects Ltd, caught the judging panel’s eye with its swirling metal and polycarbonate screens that display a rainbow of bright LED colours after dark.
“The tapered form, slotted windows and glazed top level provide a lightness that belies the 13 storeys” the judges said, producing a “very strong and iconic structure” that fuses function and form.
The other Commercial Architecture category winner, the Pegasus Golf and Sports Club, by Mason & Wales Architects Ltd, has “set a benchmark for future development in the newest of Canterbury towns” according to the judges’ report.
The buildings’ orientation uses verandas to create shelter and transition spaces into the pavilions that protect guests from winds and sun and ensure generous vistas across the landscape.
“The golf club, for us, typifies a New Zealand response to a rural environment,” Mr Marshall said. “It was appropriate, strong, and ultimately quite simple.”
Heritage Architecture




images from NZIA
The Mt Peel Homestead alterations, by Wilkie + Bruce Registered Architects Ltd, have involved a sensitive but significant structural upgrade that retain the building’s heritage values and Gothic stylistic conventions.
“The restrengthening work on Mt Peel Homestead is very valuable,” Mr Marshall said.
“There have been some tragic collapses of heritage-listed homesteads, so it’s marvellous to see important heritage buildings where the owners are prepared to put up with the intrusion, disruption and costs involved in strengthening and protecting their building.”
The Homestead was built between 1865 and 1867 for J.B.A. Acland. Its construction was supervised by Christchurch architect F.W. Strouts. The judging panel’s report congratulated the conservation project for helping to ensure the longevity of a significant piece of Canterbury’s social and architectural heritage.
Enduring Architecture



images from NZIA
The judging panel selected the University of Canterbury’s Registry Building, built in 1970, as one of two winners in the Enduring Architecture category.
The Hall & Mackenzie design is an iconic building that has stood the test of time. The building’s designer, John Blair, recently commented that, “internationally at that time, much discussion, and some concern, was being expressed around halls of learning as to appropriate defences necessary to keep ‘revolting students’ at bay.
“The Registry being the bastion of University administration and ‘place of respite’ for the perceived beleaguered Council members to meet, I recall that our concern was that it should express something of both its time and place -if boiling oil was required to be poured from the battlements to repel invaders – then so be it!”
The Robert McDougall Gallery, designed by Edward Armstrong and opened in 1932, was the Enduring Architecture category’s other winner. It served as the city’s public art gallery for 70 years.
In its early years, the gallery was considered to be the most modern in the southern hemisphere. Built in brick, concrete, and Oamaru stone and featuring a magnificent marble floor, the judges said “this pared back classical-inspired modernist building has stood the test of time as a purpose-built gallery”.
Interior Architecture




images from NZIA
City Solutions’s futuristic and minimalist Bus Exchange Transit Lounge was the only winner in the Interior Architecture category.
The judges felt this “fun and futuristic space” is “made powerful by skilfully implementing a simple clear concept and paring away unnecessary elements” to create something “out-of-the-ordinary”.
Public Architecture


images from NZIA
Opus Architecture’s design of the Clearview School offers a fresh interpretation of a typical Canterbury Plains School with an eye to the future.
The complex’s generous overhangs, carefully placed glazing, and cross ventilation reinforce the school’s sustainability and energy efficiency.
“We were particularly taken with the simplicity in planning terms, the limited palette of materials and the appropriateness of those materials, which were very natural and very durable,” said Mr Marshall.
“The school also has a marvellous sense of colour, which is great for children. The architects have a good understanding of the social dynamics of how a school operates,” he added.
The other winner in the Public Architecture category is AMI Stadium – The Full Circle, by Athfield Architects Limited and Architectus Limited in association.
The new East Stand uses a strong, controlled palette of concrete, cladding, and glazing to celebrate its structure.
“The East Stand was always needed to complete the sense of what the stadium is all about,” said Mr Marshall. “The understanding of people and movement is very good. It adds value rather than just being a replica of the West Stand.”
Residential Architecture – Houses
“The strength New Zealand has in designing houses is always apparent,” Mr Marshall said. “And there was a very strong group of houses in the awards this year.”
He and the judging panel enjoyed Wilson & Hill Architects Limited’s sophisticated House – Clifton Hill, which features a dramatic entry bridge and careful room placement that creates a variety of vistas.



images from NZIA
The judges described it as “a strong response to a commanding site, with carefully crafted durable exterior details, and well-integrated technological components”.
Millar House, by Sheppard & Rout Architects Ltd, is similarly inviting, with an elegant glazed entry hall leading through to a splendid living space and more intimate indoor spaces. The judges felt that the project “offers an assured, refreshingly unpretentious alternative to the average Kiwi builder’s box”.
Sheppard & Rout Architects Ltd was also recognised for the Tooby House, which the judges said “showcases an architectural vocabulary inspired by recent international work”.
The judging report said that “the scale and design quality throughout is exemplary, and, together with the clarity of material use and beautiful detailing, make this a memorable house”.
Residential Architecture – Multiple Housing
The judging panel described Wilton Close, by Cymon Allfrey Architects Limited, as “a brave example of high density, low rise, contemporary, urban residential design”.
A secure central courtyard renders the street and city remote, while the structure’s sealed concrete block, black profiled metal cladding, and white cantilevered balconies provide a playful and unified whole.
“It was marvellous to see an architect and a developer redefine and explore how intense city living can work,” Mr Marshall said.
Small Project Architecture
This year’s Small Project Architecture category winner is a simple bach-style dwelling for a young family of four, Tekapo Shed, by C Nott Architects Ltd.
The judges described it as “an excellent example of New Zealand vernacular, both in design and construction” that is “is strong and well-managed [with] a well proportioned gable form, simple materials, ‘no fuss’ interior and appropriate detailing”.
Jurors
Peter Marshall was joined on the judging panel by Canterbury architects Huia Reriti and David Childs, and heritage consultant Jenny May.
As well as visiting all shortlisted properties, the judges met with the architects and clients. The buildings were judged against a series of key criteria including their contribution to the advancement of architecture as a discipline and enhancement of the human spirit.
About the New Zealand Architecture Awards
The New Zealand Architecture Awards programme was established by the New Zealand Institute of Architects to celebrate the innovation, creativity and excellence of architectural projects nationwide.
The awards are open to all NZIA Practices, and projects can be entered into one or more of 10 categories – Public Architecture, Residential Architecture – Housing, Residential Architecture – Multiple Housing, Commercial Architecture, Urban Design, Interior Architecture, Heritage, Small Project Architecture, Sustainability, and Enduring Architecture.
There is no limit to the number of awards the local jury can make in any category.
The programme has three tiers, progressing from the eight regional awards to national recognition – the New Zealand Architecture Awards – and through to the ultimate accolade, the New Zealand Architecture Medal.
All local winners become eligible for consideration for a New Zealand Architecture Award, decided by a national jury, which includes an overseas judge, in early 2011.
In May at the NZIA’s annual Gala Dinner, the finalists for the New Zealand Architecture Medal will be announced, and the winner named later in the evening. Only one New Zealand Architecture Medal is bestowed each year, in recognition of a single built work.
New Zealand Architecture Awards 2010
Location: New Zealand
New Zealand Architecture
Contemporary New Zealand Buildings
New Zealand Architecture Designs – chronological list
New Zealand Architecture Studios
New Zealand Architecture Awards – Regional Winners 2010
Auckland Architecture Awards – winners, 19 Oct 2010: NZIA Awards 2010-11
Buildings / photos for Canterbury Architecture Awards page welcome

























