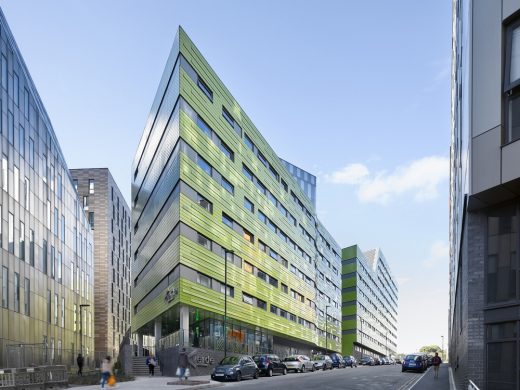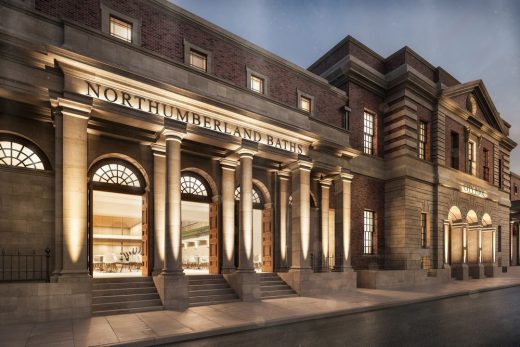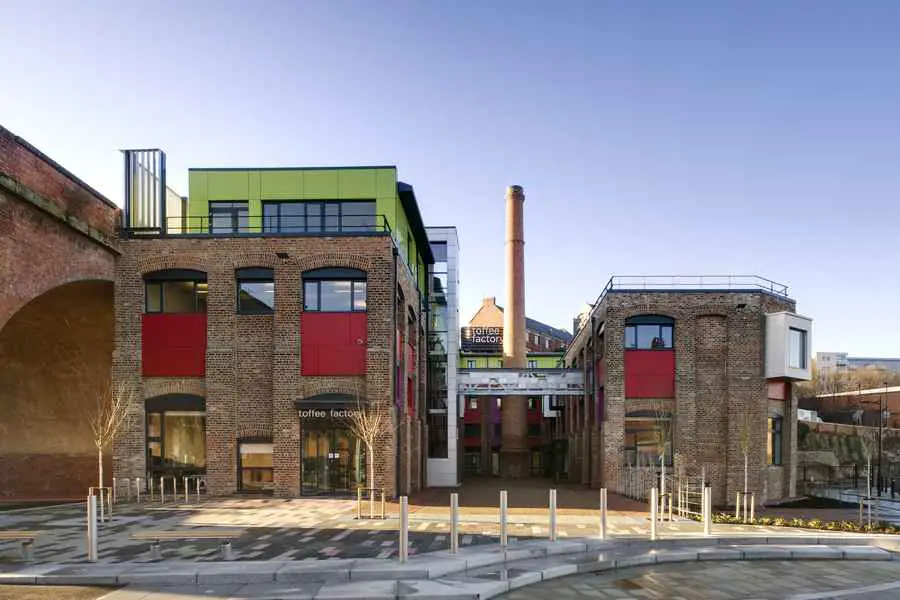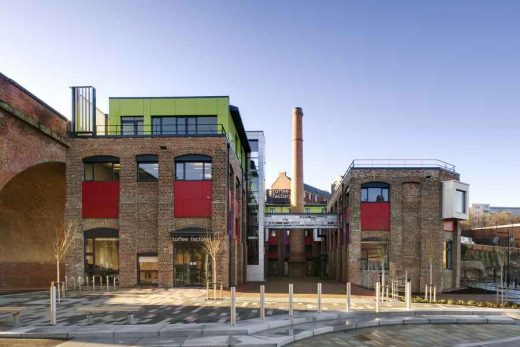The Toffee Factory Ouseburn, Architecture, Newcastle Building, Image
The Toffee Factory, Newcastle : Ouseburn Building
Work space at Lower Steenberg’s Yard, north east England – design by xsite architecture
22 Jun 2012
The Toffee Factory Newcastle
Lower Steenberg’s Yard, Quayside, Ouseburn, Newcastle upon Tyne
Design: xsite architecture
The derelict toffee factory, with a forest of trees growing out of its ruined shell, has been reincarnated as a managed work space for the creative industries and is almost fully let. It has become a landmark in the regeneration of the Ouseburn Valley and a significant addition to Newcastle’s architectural legacy.
The original building fabric has been restored, including the distinctive chimney and an additional floor has been added. The demands of energy conservation have led to an interesting chequerboard of insulation alternating between inside and out, so one is always aware of the original structure.
The insertion of a first floor external walkway, which plays on the industrial heritage, removes the necessity of a third fire escape staircase. The building has achieved a BREEAM Very Good rating.
The Toffee Factory Ouseburn – Building Information
Location: Lower Steenberg’s Yard, Quayside, Ouseburn, Newcastle upon Tyne, Northeast England, UK
Architect: xsite architecture
Client: 1NG
Contractor: Brims Construction
Structural Engineer: Cundall
Services Engineer: Max Fordham
Contract Value: £4.9 million
Date of completion: Dec 2011
Gross internal: 2,682 sqm
The Toffee Factory Ouseburn image / information from RIBA
Location: Lower Steenberg’s Yard, Quayside, Ouseburn, Newcastle upon Tyne, Northeast England, UK
Newcastle Architecture
Contemporary Newcastle Buildings
Newcastle Architecture Designs – chronological list
Verde Student Accommodation
Architects: SimpsonHaugh and Partners

photo © Daniel Hopkinson
Verde Student Accommodation
City Pool and Turkish Baths
Design: Napper Architects

image from architects
City Pool and Turkish Baths in Newcastle
Sage Gateshead
Design: Foster + Partners
Newcastle Concert Hall
Newcastle College Music, Performing Arts and Media Centre
Design: RMJM Architects
Newcastle College
Byker Wall – Housing
Design: Ralph Erskine
Byker Wall
Dance City Newcastle
Design: Malcolm Fraser Architects
Dance City Newcastle
Tyne Bridge
Newcastle bridge
Comments / photos for The Toffee Factory Newcastle – Lower Steenberg’s Yard Work space page welcom





