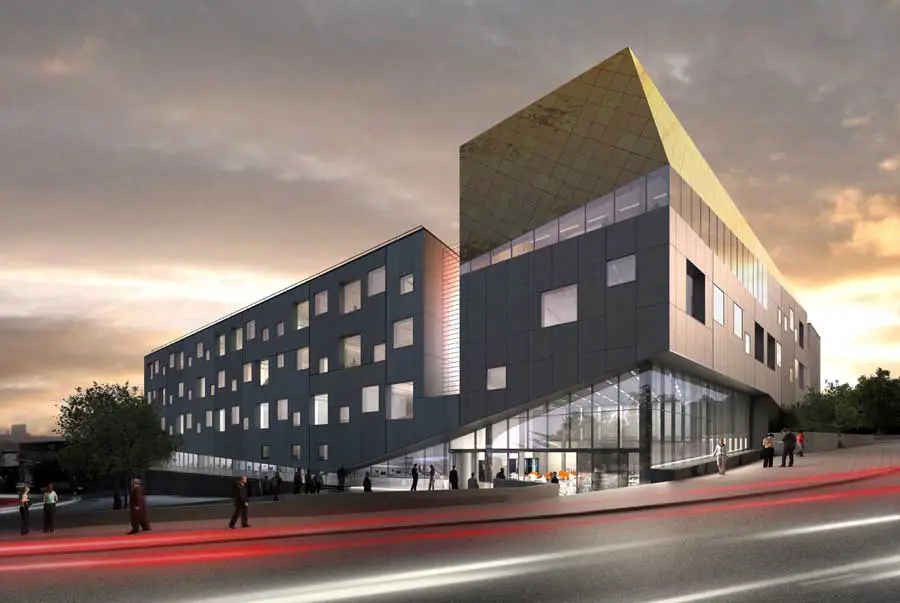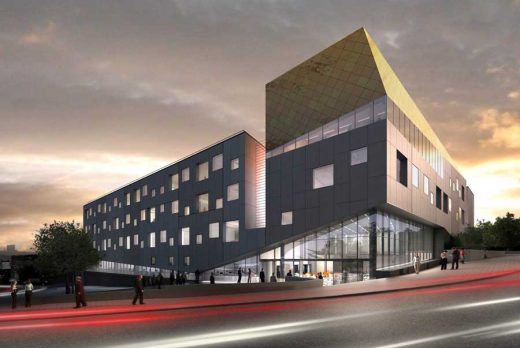Newcastle College Building, English Rye Hill Campus Development, Architect, Location
Newcastle Sixth Form College : Rye Hill Campus
Tyneside Education Project, northeast England, UK – design by RMJM, architects
22 Aug 2011
Newcastle Sixth Form College
Construction starts on RMJM’s Sixth Form College in Newcastle
Construction of a new RMJM-designed Sixth Form College campus in Newcastle has started, with the facility set to open its doors in 2013.
The 11,000 sq m building has been designed by RMJM’s Scotland Studio and includes advanced practical and learning facilities, incorporating the latest technologies to assist the college in increasing participation and driving up success.
It will enhance the education of 16-19 year olds from across the region and is the city’s first specialist facility developed to serve the needs of young people wishing to study.
Located at the college’s Rye Hill Campus, only a five minute walk from Newcastle Central Station and in close proximity to Newcastle city centre, the building is easily accessible and will continue the regeneration of the area.
RMJM Scottish Studio Director, Conor Pittman said: “The new college will be a fantastic facility for learning and will help enhance its excellent reputation in the Northeast of England. This is one of a number of educational projects which our studio is currently involved in and we’re delighted to be associated with this development.”
Bev Robinson, Principal of Newcastle College, said: “We are delighted to announce our plans for Newcastle Sixth Form College. The college’s long standing commitment is to re-invest in learning which serves the needs of our students, industry partners and the wider community. Through the development of this specialist building our 16-19 year old students will have access to state-of-the-art facilities and a wide range of courses that will provide them with routes in Higher Education or employment.
“Newcastle College has been ranked as the best performing general FE college in England for level 3 achievement for the second year running and this dedicated facility will help us to build on this success and create long-term opportunities for students and staff.”
RMJM
• RMJM is a UK-based international architectural firm with offices throughout Europe, Asia, the Middle East and the USA.
• Today RMJM is one of the world’s largest architectural practices with 16 international offices in Edinburgh, Glasgow, Abu Dhabi, Bahrain, Dubai, Hong Kong, Istanbul, London, Moscow, New York, Princeton, Shanghai, Singapore, St Petersburg, Vladivostok and Washington D.C.
• RMJM’s expertise and design-led approach is successfully demonstrated in on-going projects in more than 20 countries spanning a wide range of key sectors, from corporate headquarters and waterfront residential developments to major public buildings, university campuses and large-scale regeneration programmes. RMJM is also completing the world’s most leaning building – The Capital Gate Tower in Abu Dhabi.
• The company currently has over £10 billion worth of construction projects on its drawing boards, including some of the world’s most high-profile and ambitious projects.
Newcastle College Sixth Form College information from RMJM Architects
17 Nov 2008
Newcastle College Campus
Newcastle College reveals bold plans for new sixth form college
Newcastle College has revealed plans for a striking new sixth form college as part of the college’s £250 million investment in campus facilities. Designed by RMJM, the 13,000m2 building challenges the traditional notion of a sixth form college with state-of-the-art facilities for over 2,000 students.
The sixth form academy will sit alongside the college’s multi award-winning Performance Academy and the landmark Lifestyle Academy and is RMJM’s fifth building for Newcastle College since 2002. As with previous projects for the college, the design will challenge convention and continue to build on the college’s distinctive integrated identity formed around a series of schools, which each have their own unique identities.
The project is the first collaboration between RMJM’s UK and US offices, using global design trends to impact the design and reinforce the curriculum. The design team and the college travelled to the United States to visit and benchmark the aspirations for the sixth form college against the latest in educational developments in the US.
RMJM architect and director Adrian Boot said:
“Our international approach to design has allowed the team to utilise the strongest current design strategies to produce a leading model for education. Our proposals for Newcastle’s sixth form college represent a clear and bold statement that places value on the students and creates an environment that stimulates, encourages and promotes a spirit of ownership. The design occupies an urban site on the edge of the campus offering the opportunity for connections; creating a new external realm and a bold visual statement celebrating the importance of a diverse new home for the 6th form students.”
The proposal assembles a range of cellular spaces including classrooms, staffrooms and teaching laboratories, into an ‘S’ shape. At the top of the ‘S’ sits a café and double height creative art zone and at the bottom, responding to the new entrance plaza at the heart of the scheme is the HIVE. The HIVE is a vertical social and experimental learning hub providing flexible informal spaces for students to engage with the learning process outside of the classroom. From intimate internet cafes to international classrooms; students and teachers will be able to collaborate from various locations in the building and around the world thanks to the latest teaching technologies.
The building’s massing reinforces the diagram of both general and specialist spaces and external windows shape the façade with each classroom benefiting from a “picture window”, which establishes variety within the teaching spaces. The building envelope is made from fibre cement panels with subtle variations in colour and texture. A four storey black glass wall responds to the HIVE and a metallic gold clad “attic roof” wraps the creative art zone. Expanded exterior public space and ecological applications such as sedum roofing make the new sixth form college a responsible addition to the campus fabric.
A full planning application was submitted on 9 October 2008 with construction work due to start in February of 2009 and the college scheduled to open in September 2010.
Newcastle College Sixth Form College information from RMJM Architects 171108
Newcastle Sixth Form College design : RMJM
Location: Rye Hill, Newcastle upon Tyne, Northeast England, UK
Newcastle Architecture
Contemporary Newcastle Buildings
Newcastle Architecture Designs – chronological list
Newcastle College Sixth Form Academy
Newcastle College Sandyford Building
Newcastle Architecture – Selection
Woodhorn Colliery, Ashington, Northumberland
RMJM Architects
Woodhorn Colliery
Sage Gateshead
Foster + Partners
Newcastle Concert Hall
Newcastle University Building Competition
Design Team sought for: proposed new SAgE Building, Science Central, Newcastle University
Comments / photos for the Newcastle College Building – Rye Hill Campus Facility page welcome
Website: www.ncl-coll.ac.uk





