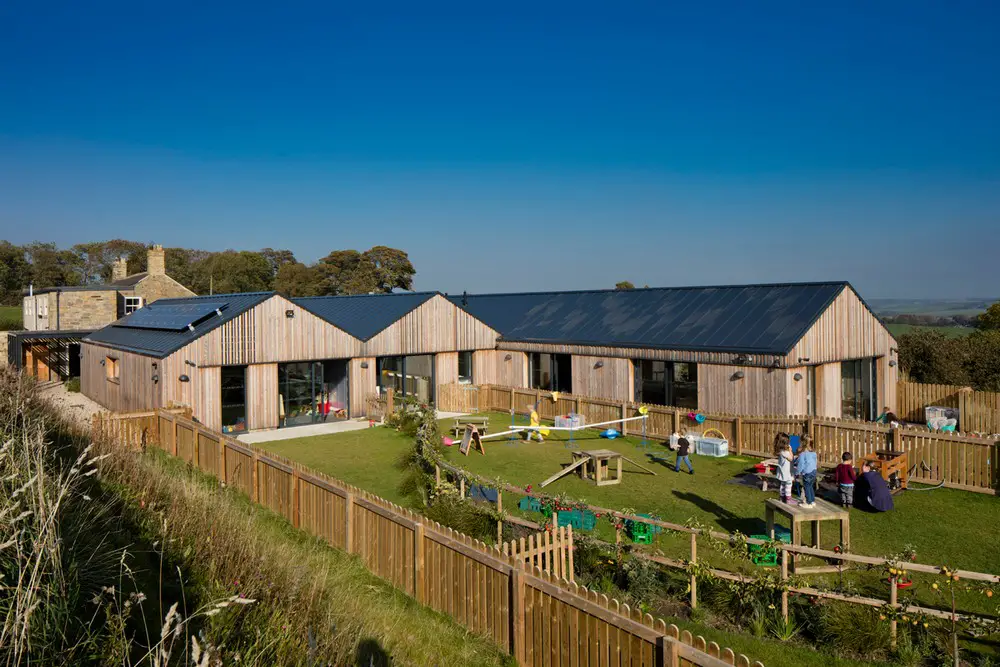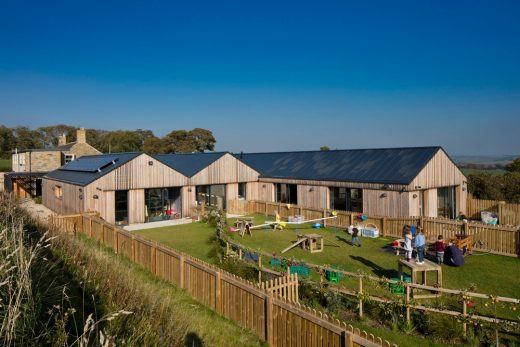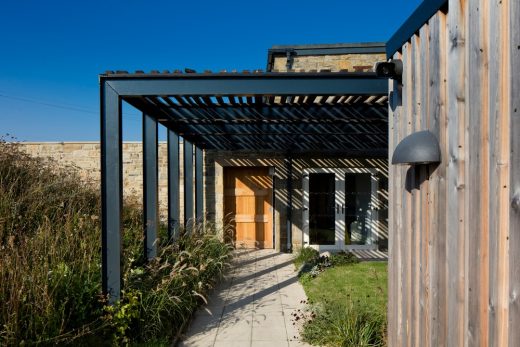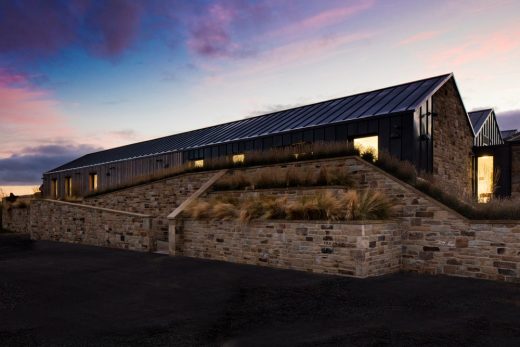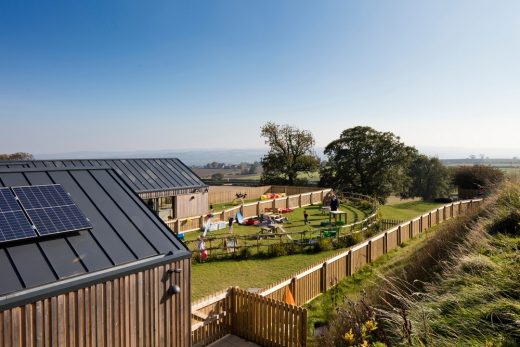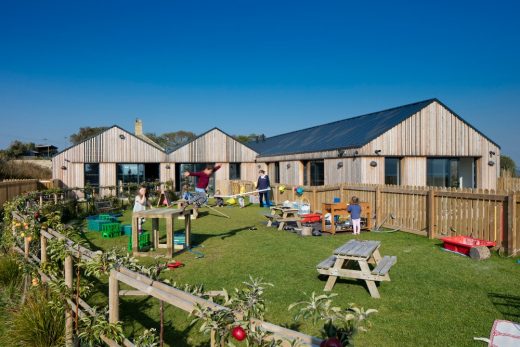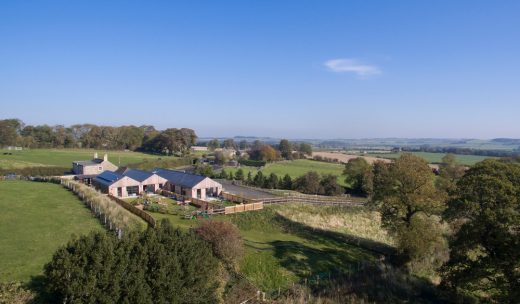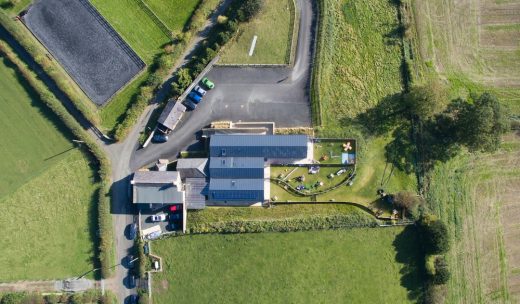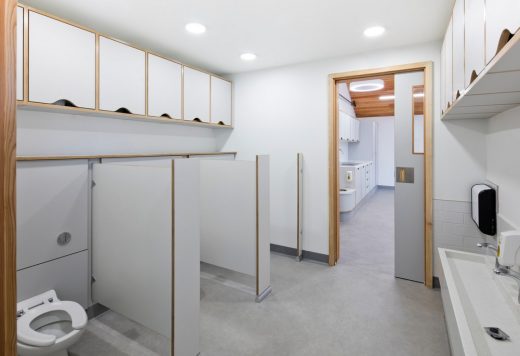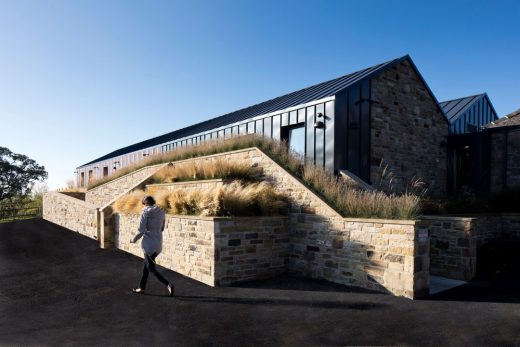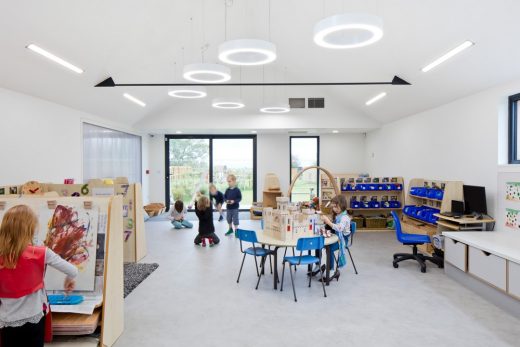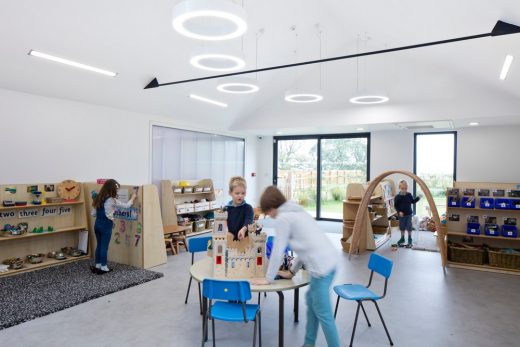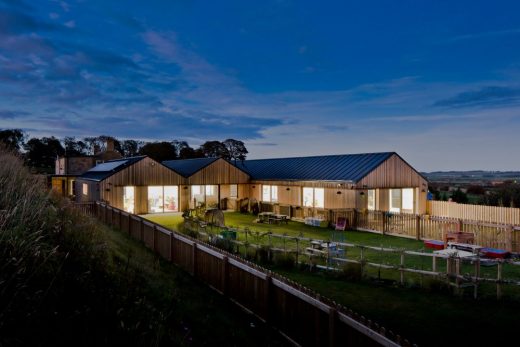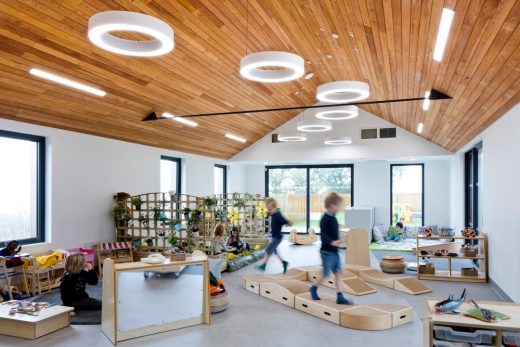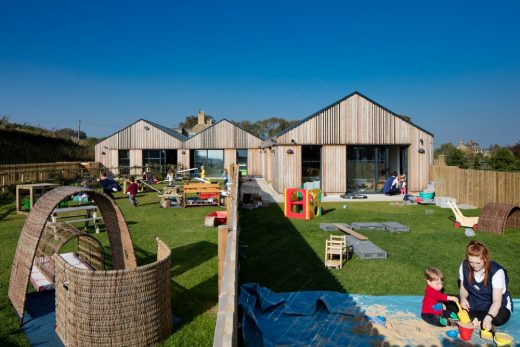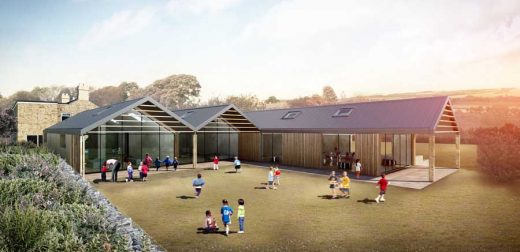Meadows Nursery Stocksfield, Crookhill Farm, Northumbrian Building, Architect, English Development
Meadows Nursery, Northumbria : Stocksfield Building
Junior Education Building at Crookhill Farm, southern part of Northumberland, northeast England, UK by Mailen Design
22 Nov 2021
Architects: Mailen Design
Location: Northumberland, England
Meadows Nursery at Crookhill Farm
A re-modelling of a greenfield agricultural site creates Meadows Nursery providing for 80 children aged 6 months to 5 years in stunning Northumberland farmland.
Given its sensitive context it was necessary for the building to merge into the landscape and reflect the rural aesthetic of the surrounding agricultural vernacular.
The building is arranged to frame the scenery while providing generous internal spaces and exterior play areas for. The scale and form aim to break up the mass to reduce the impact on the green belt and capitalise on solar gain and natural ventilation.
The crisp volumes are clad in carefully detailed natural materials that complement the rural setting while remaining contemporary. Ecological performance is enhanced by sustainable technologies including photovoltaic panels, rainwater capture and a MVHR ventilation system. The building and site layout is befitting of its context and reduces impact on the openness of the green belt.
The notion of house & home led the design to develop the formal concept around a series of nursery ‘houses’, each forming a space for the individual age groups.
The new build part of the development is thus conceived as a cluster of three houses with children progressing gradually through the spaces as they grow up. The existing topography and new planting helps screen the major new build elements from view and the overall layout allows the nursery spaces to continue to have a connection to a protected shared south facing garden.
The project is currently one of only 6 buildings shortlisted for recognition in the RIBA Northeast Awards
6 Sep 2011
Meadows Nursery Stocksfield Building
Green Belt Nursery Gets Go Ahead
A newly formed architecture and design team has gained planning permission for a children’s nursery in the Northumberland green belt.
Architects Mailen Design with GrafikM Creative Agency have obtained planning permission for the new 50 place Meadows Nursery at Crookhill Farm in Stocksfield.
The £400,000 project involves conversion of an existing stone farmhouse, which will contain the administration and support facilities, and the design of a new single storey 350 square metre low energy building on the site of the old stable block.
The new-build nursery design has three ‘home’ spaces for different age groups to help the children feel comfortable. Each home space has long range south facing views and they are connected through the arrival and entrance area.
Recycled local stone and sustainably sourced timber cladding will be used over structural insulated panels. Extensive south facing glazing helps with natural heating and horizontal timber solar shading protects from glare. There are openable rooflights for natural ventilation. A ground source heat pump and solar water heaters contribute to the overall energy efficiency.
A new brand has been developed alongside the building design which reaffirms the home concept. The brand also informs the interior scheme and the feature elevation in the children’s courtyard.
Construction is expected to start later this year.
Mailen Design and GrafikM Creative Agency were both formed this year and this is their first joint venture project. Both studios have been involved in every stage of the design from conception, rebranding and consultation through to planning.
Meadows Nursery Stocksfield image / information received 050911 from Mailen Design
Location: Stocksfield, southern part of Northumberland, Northeast England, UK
Newcastle Architecture
Contemporary Newcastle Buildings – selection of contemporary architectural designs:
Newcastle Architecture Designs – chronological list
Newcastle Architecture – Selection
Byker Wall Estate Upgrade
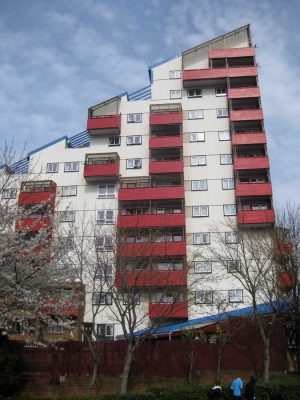
photo © Adrian Welch
Byker Wall Estate News
Eskdale Terrace Housing, Jesmond
Design: FaulknerBrowns Architects
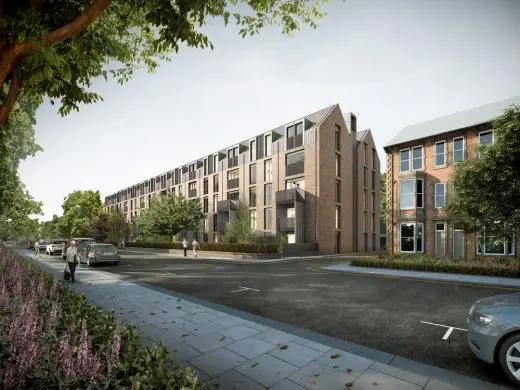
image from architecture office
Terrace Housing Jesmond
Newcastle College
Design: RMJM Architects
Newcastle College Sixth Form Academy
Design: RMJM Architects
Tyneside Cinema
Design: Fletcher Priest Architects
Northumbria University Student Union
Comments / photos for the Meadows Nursery Stocksfield – Northumbria Education Building by Mailen Design page welcome

