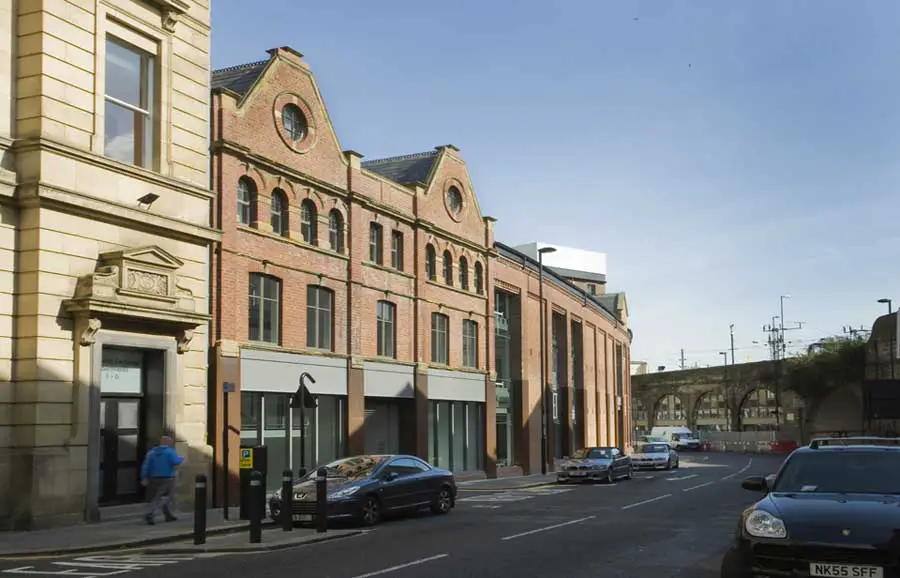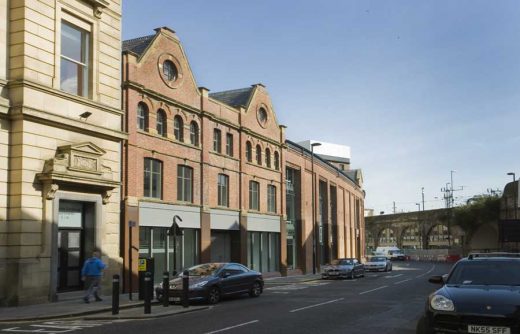Cooper’s Studios, Westgate Road Newcastle Building, Project News, Design Redevelopment
Cooper’s Studios Newcastle
Development in Tyneside, Northeast England design by Ryder Architecture
20 May 2010
Cooper’s Studios
Location: Westgate Road, Newcastle
Architects: Ryder
Cooper’s is within the central conservation area and over the line of Hadrian’s Wall. It was built in 1897 as one of the country’s last city centre livery stables. It also had a top floor cycle sales area. On three floors it has internal ramps to allow horses to walk up to first and second floor stalls, a central atrium auction parade area, a first floor ladies’ viewing gallery and an open plan top floor area to allow potential purchasers to try out their selected bicycles.
The building had been badly converted at various stages, vacant for many years and an application for demolition had been made. English Heritage established it had national significance as a rare surviving example of the type. It was listed Grade II and the application for demolition withdrawn. It was subsequently acquired by The Hanro Group and work commenced on a new approach to its future, through conversion rather than redevelopment.
In discussion with English Heritage and Newcastle City Council, The Hanro Group and Ryder developed a brief for restoration and conversion of the building for flexible commercial floorspace to give it a longterm future. This was essentially to retain and restore key features, produce an attractive building environment to flexibly meet the needs of business, to reflect the building’s history and character whilst dramatically improving natural light levels and views from the building.
The original building had no usable stairs or lifts. The new passenger lift occupies the only external space associated with the building, which completely fills the site. Two new ambulant disabled accommodation staircases avoid disruption to the space – one is in the former carriage lift shaft, the other in a natural enclosed shaft within rooms between basement and second floor, where floors had completely rotted away.
Materials and methods of construction
Substantial elements of the original plan have been retained, including the central light well and ramps. Natural light has been brought into the building by a radical approach to the street elevation. Most of this was a series of brick panels recessed between regular brick columns, the only openings being small ventilators to the stalls behind.
This pattern had been destroyed at ground level by a 1930’s shopfront. Three of the panels have been replaced by full height glazing. This provided material, including ventilators, for the accurate extension of the remaining brick panels to street level as originally built. This not only allows light into the building but also allows passers by to appreciate a truly remarkable city centre building for the first time.
Internal interventions have been kept to a minimum necessary to achieve interconnection and visual linkage between formerly enclosed and separated stabling areas. New openings maintain the integrity of the historic internal subdivisions.
A pre-assessment for Cooper’s Studios achieves BREEAM very good.
The building is one of twenty exemplar case studies in English Heritage’s Constructive Conservation in Practice publication. In this they state:
“Ryder produced a bold scheme that acknowledged the building’s most historically significant features and protected the site’s archaeology. Technical problems – such as how to provide natural light in former stabling areas – have been solved and the additions are innovative, while respecting the heritage values of the building.”
Construction start date: Jun 2008
Construction finish date: Feb 2009
Cooper’s Studios Newcastle images / information from Ryder Architecture
Location: Westgate Road, Newcastle upon Tyne, Northeast England, UK
Newcastle Architecture
Contemporary Newcastle Buildings
Newcastle Architecture Designs – chronological list
Woodhorn Colliery, Ashington, Northumberland
Design: RMJM Architects
Woodhorn Colliery
Sage Gateshead
Design: Foster + Partners
Newcastle Concert Hall
Comments / photos for the Cooper’s Studios Newcastle Architecture page welcome








