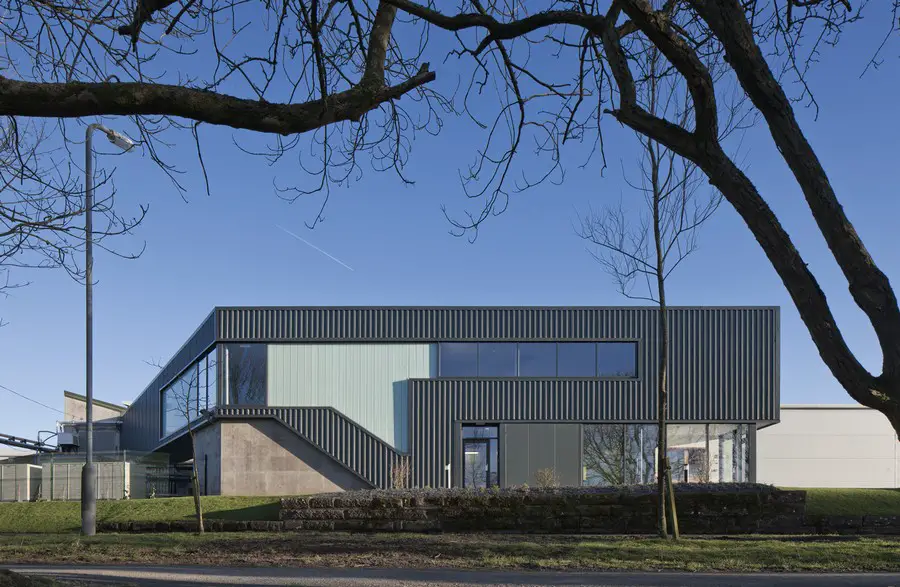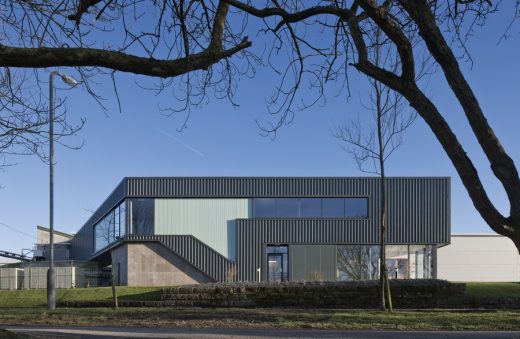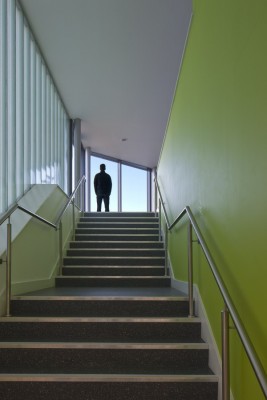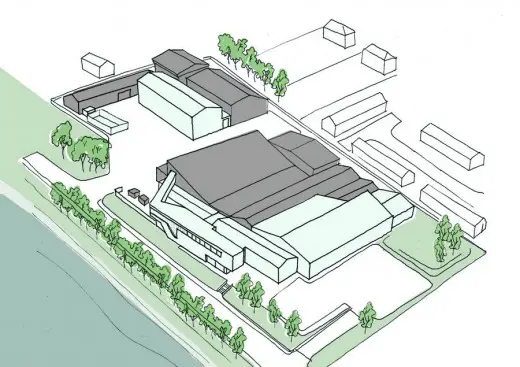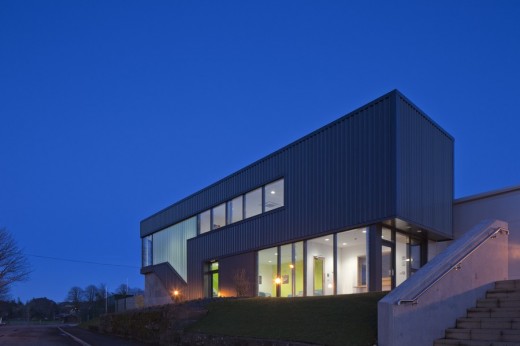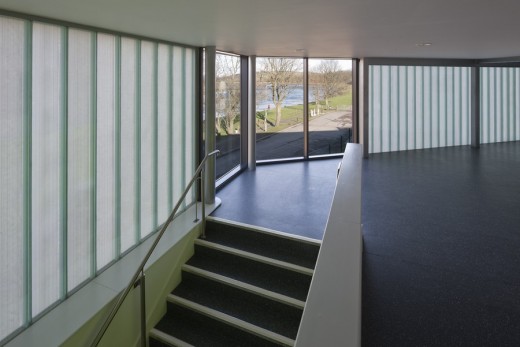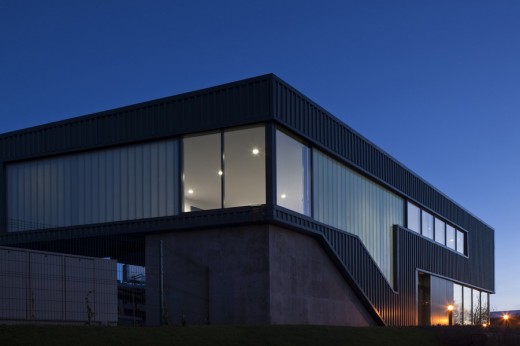Castle MacLellan Foods Factory, Kirkcudbright building images, Dumfries and Galloway architecture, Dee Walk facility
Castle MacLellan Foods Factory
Work Space in Scotland design by TAP
5 Oct 2015
Design: TAP
Location: Riverside, Dee Walk, Kirkcudbright, Dumfries and Galloway, DG6 4DR, Scotland
TAP Gives Manufacturing Industry Food for Thought with new Design Blueprint
One of Scotland’s pioneering architecture firms has developed a design manifesto for the country’s burgeoning food and drink industry, aiming to bring the benefits of good design and architecture to manufacturing businesses.
Castle MacLellan Foods Factory in Kirkcudbright, Scotland
As the food and drink industry takes centre stage for Scotland’s 2015 ‘Year of Food and Drink’, TAP (Taylor Architecture Practice) – run by father and son team David and Neil Taylor – is playing a key role in modernising the food production process in factories across Scotland, with their team of specialists whose technical expertise and design vision delivers buildings of distinction.
With clients including Stranraer based Caledonian Cheese Company and Loch Fyne Oysters already under their belt, the benefits of TAP’s approach are becoming evident, both for their clients and for the practice.
TAP’s recent renovation of the Castle MacLellan Foods production plant in Kirkcudbright saw a dull, poorly designed factory transformed into a practical, modern and beautiful industrial space, giving owners the extra capacity they required, achieving an immediate productivity increase of 18 per cent, with the team also noting a boost in staff morale.
This success has been followed with further commissions, with TAP announcing today their appointment to a £4.5m re-design of a Scottish salmon distribution centre in Larkhall near Glasgow for DFDS logistics.
The latest venture will see the practice take forward plans for a significant expansion of the existing depot including a complete revamp of the office and social areas. Working to a tight schedule, the ambitious project’s first phase is due for completion in December 2015.
Neil Taylor, Managing Director of TAP, commented: ‘The food and drink industry is an increasingly important part of Scotland’s economy and we believe that there are many benefits to be gained from creating well designed and technically sophisticated buildings for the industry as it grows. Often food production companies come to us with a requirements that are, understandably, focused on the practicalities of maximising productivity. Our view is that if all of the functions; from the reception and offices, to the storage and plant areas, through to the factory floor, can be integrated within an overarching design concept, then this can achieve both the most efficient layout and also a coherent and visually powerful building. At Castle MacLellan this approach has had a huge impact on improving productivity and business culture, as well as providing the business with a building that they can be proud of.
‘We are experts in this area with a detailed understanding of a wide range of food production process, but our philosophy is also driven by putting good design at the heart of the industrial workplace. It’s an idea we are committed to and believe our work to date has shown the impact that this can have on staff, productivity and ultimately on the bottom line. We are now looking forward to working with a widening range of client businesses to support Scotland’s food and drink sector and see it thrive in the future.’
Elaine McConnell, General Manager at Castle MacLellan Foods Limited commented: ‘The new state-of-the-art facility has helped us to deliver on our continued vision of producing artisan products using the finest Scottish ingredients. The new production plant space has enabled us to streamline production processes and improve efficiencies and has the potential to increase capacity by 50%. In the first six months of opening the new facility, we have achieved an 18% increase in output. We’ve also noted that with the improved staff amenities and working environment, the atmosphere is incredibly positive – it’s been a real morale boost for all at Castle MacLellan.’
Founding the practice in the mid-1960s, David Taylor has had over five decades of experience working in Scottish architecture. Following in his father’s footsteps, son Neil has brought a range of complementary skills to the well-established firm. Endeavoring to give each and every one of its projects a high degree of attention, commitment and care, the team is passionate about combining pragmatism with elegance offering the perfect design solution for clients.
Case study: Castle MacLellan
From humble beginnings, purveyors of luxury pate, Castle MacLellan Foods, has grown from a small operation producing several tubs a day to a major national force, supplying supermarkets the length and breadth of the country. Established thirty years ago, it continues to be renowned for its expertise in pate making, with its exquisite attention to detail and unwavering commitment to sourcing truly authentic Scottish ingredients.
Due to the continued growth of the firm, TAP’s brief was to design and build a substantial extension to the food production factory located on the beautiful banks of the River Dee in Kirkcudbright. The project involved the addition of new production and storage spaces and extensive refurbishment and reconfiguration of existing internal spaces, external landscaping and on site car parking. A new reception building and bridge link to the upper floor of the existing factory provided a much improved entrance for staff and visitors, addressing the street and adjacent riverside park. TAP worked closely with Castle MacLellan Foods to gain a thorough understanding of the complexities of its operation. The final design solution required a precise construction programme in order to allow the existing factory to remain fully operational throughout.
Work commenced on site in January 2014 and the production areas were handed over to the client at the end of September 2014, with full completion achieved in December 2014. The majority of the buildings on the site are simple in character, however the client agreed that the entrance building should take on a more expressive form. Clad in inexpensive ‘industrial’ materials it nonetheless has a dynamic and distinctive profile. The reception and waiting area now boasts picturesque views of the river below thanks to the installation of large glass panels while, on the upper level there is an exhibition kitchen, where new products are developed and sampled.
Website: Castle MacLellan
Castle MacLellan Foods Factory in Kirkcudbright image / information received 05102015
Location: Kirkcudbright, Dumfries and Galloway, DG6 4DR, Scotland
Dumfries Architecture
Dumfries & Galloway Buildings
Dumfries theatre building : proposal by RMJM Architects
Dumfries & Galloway Hospital Building
Dumfries & Galloway Buildings
Dumfries & Galloway Buildings
Scottish Architecture Designs – chronological list
Ayr Riverside Office Buildings
Comments / photos for Castle MacLellan Foods Factory in Kirkcudbright building design by TAP Architects page welcome

