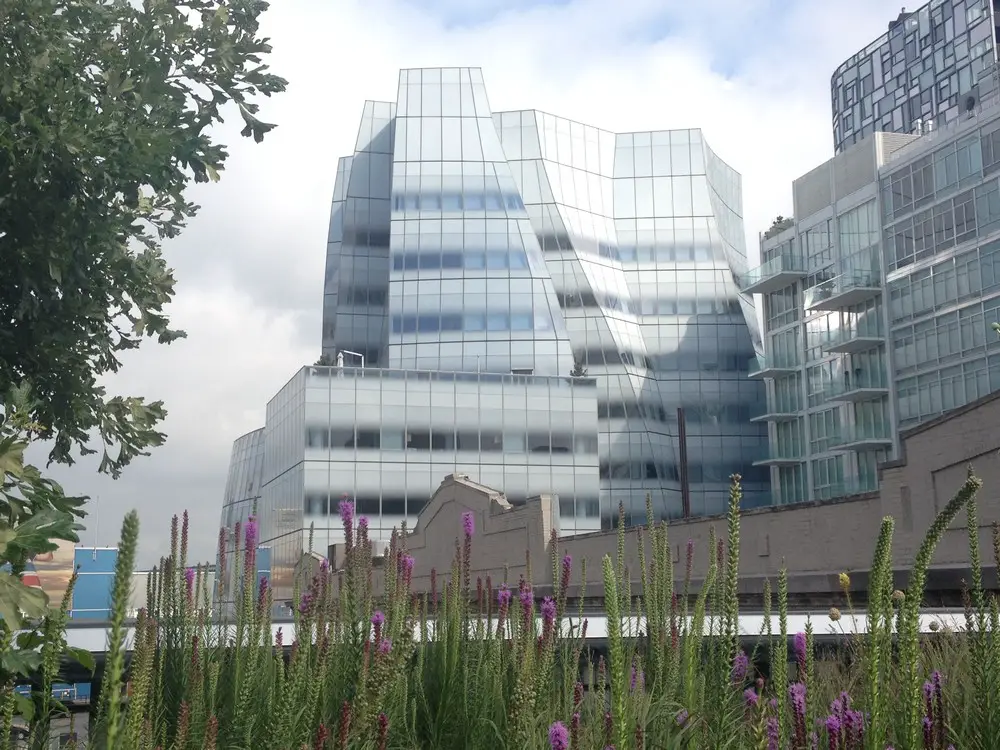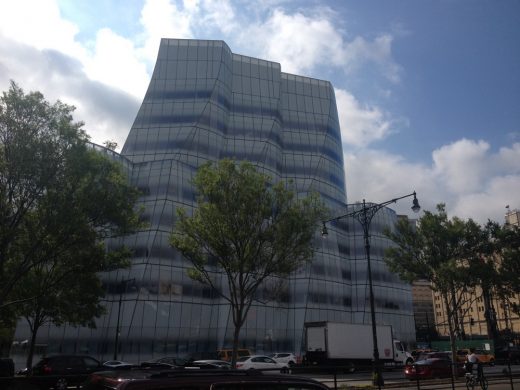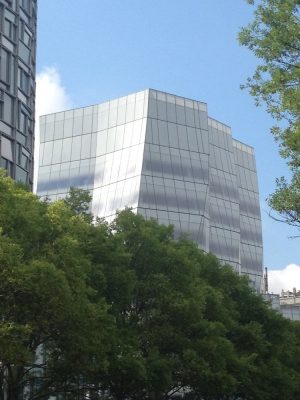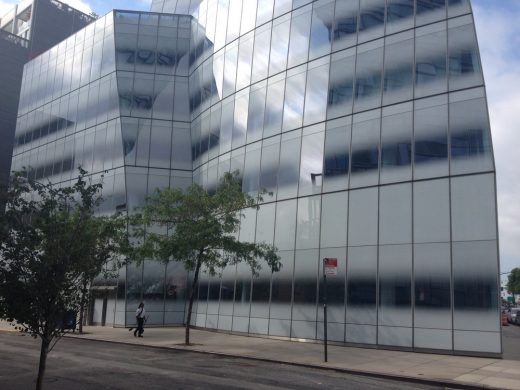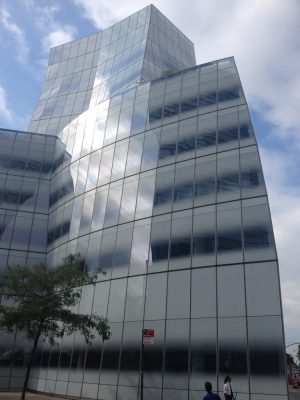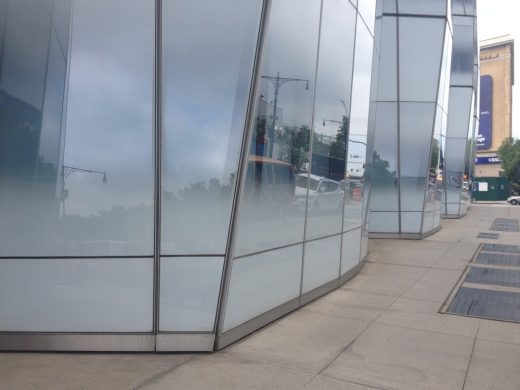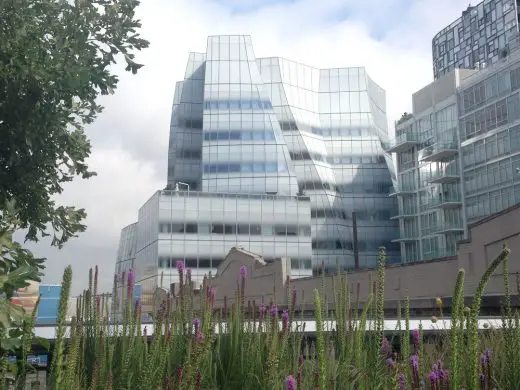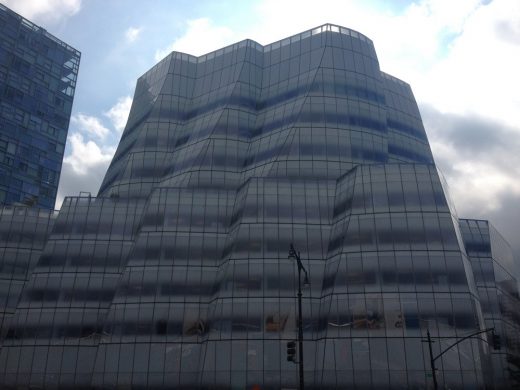InterActiveCorp HQ New York, Architect, Photo, Frank Gehry Architecture NYC, News, Design, Date
InterActiveCorp Headquarters Manhattan
IAC Headquarters Chelsea: 555 W 18th St Office Building – design by Frank Gehry, architect
Jul 5, 2016
IAC Headquarters Building New York City
IAC Headquarters in Chelsea
Building near the High Line, facing the Hudson River: images from July 1, 2016 © Adrian Welch:
Aug 2, 2008
InterActiveCorp HQ
Location: Manhattan, New York, United States of America
Date built: 2007
Design: Gehry Partners
Architect: Frank Gehry, Los Angeles, California, USA

photo © 2008 Gehry Partners LLP
Approximate building construction cost: £50m
Address: IAC Headquarters, West Die Highway, Chelsea
IAC Contact information:
Address: 555 W 18th St, New York, NY 10011, United States
Phone: +1 212-314-7300
InterActiveCorp Headquarters
IAC World Headquarters
“Our new global headquarters brings together all of IAC’s New York City operations under one roof and provides a supporting infrastructure to grow our position as a leading player in ecommerce and other digital industries. Our goal was to create a building that reflects and facilitates the inventiveness of our businesses.
With the help of Frank Gehry and many other leading design consultants, we have constructed a truly distinctive and functional building, which will bring our dynamic businesses closer together and help inspire their continued creativity.”
– Barry Diller, IAC Chairman & CEO
Bringing IAC’s Employees and Businesses Together
• Seven NYC office locations, 400 employees coming together under one roof
• Central location for IAC’s employees around the world to gather
Innovative Design and Construction
• World’s first glass curtainwall to be cold-warped – glass panels were bent on site
• Innovative application of sloped and angled concrete superstructure
• World’s largest high-resolution video wall located in ground floor lobby
Customized Interior to Increase Productivity
• Custom open office environment to enhance interaction among employees
• Floor plan designs and workstations combine style and functionality to accommodate specific needs of each business and
working group
• Modular and flexible interior meeting spaces
• Entire building is Wi-Fi enabled to promote mobility and collaboration
• Advanced video conferencing facilities on all office floors
• Phone lines include mobile to VOIP transfer capabilities
• 100% of work spaces are exposed to natural light
InterActiveCorp Headquarters New York – Building Information
Height: 160 ft
Total Floors: 10
Office Floors: 8
Capacity: 500 people
Total Square Footage: 130,000 net usable sq. ft.
Groundbreaking: June 2004
Construction completed: March 2007
Project Teams – Design and Construction
Owner: IAC
Joint Venture Developer and Partner: The Georgetown Company
Owner’s Representative and Construction Consultant: Joel M. Silverman Associates
Base Building Design Architect: Gehry Partners, LLC
Interior Architect: STUDIOS Architecture
Executive Architect, Base Building: Adamson Associates
Graphic Design and Building ID: Bruce Mau Design
Audio Visual Integrator: Mccann Systems LLC
Architectural Lighting Designers: Brandston Partnership Inc.
IT and Security Consultants: TM Technology Partners Inc.
Construction Management: Turner Construction
Structural Engineer: DeSimone Consulting Engineers
Mechanical Electrical and Plumbing Engineers: Cosentini Associates
Geotechnical Engineer: Langan Engineering and Environmental Services
Curtainwall Glass Consultant: Israel Berger & Associates, Inc.
Curtainwall Manufacturer: Permasteelisa Group
Furniture Manufacturer: Unifor
Project Teams – Video Walls Design and Production
Audio Visual Integrator: Mccann Systems LLC
Creative Content Production and Techinical Consultant: Warren Z Productions
Creative Content Production: Trollback + Company
Projection Glass: Stewart Filmscreen Corporation
DLP Projectors: Digital Projection, Inc.
Video Processing: Vista Systems, Corp.
Multi-Display Show Control and Production: Dataton
InterActiveCorp Headquarters New York information from IAC
Location: 555 W 18th St, New York, NY 10011, New York City, NY, USA
New York City Architecture
Contemporary New York Buildings
Manhattan Architecture Designs – chronological list
New York City Architecture Tours by e-architect
Signature Center Manhattan – design also by architect Frank Gerhy
Key Buildings designed by Frank Gehry
Weisman Art Museum, Minneapolis : Frank Gehry
The Walt Disney Concert Hall, Los Angeles, California, USA
Walt Disney Concert Hall
Comments / photos for the IAC Headquarters Manhattan – InterActiveCorp HQ New York Architecture page welcome
Website: www.iachq.com / www.iacbuilding.com

