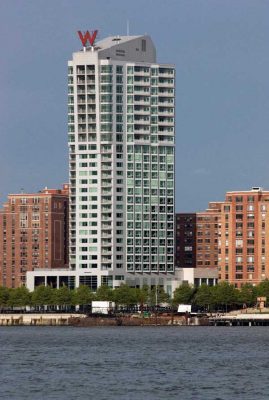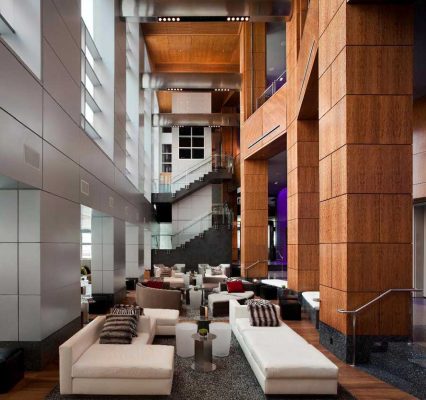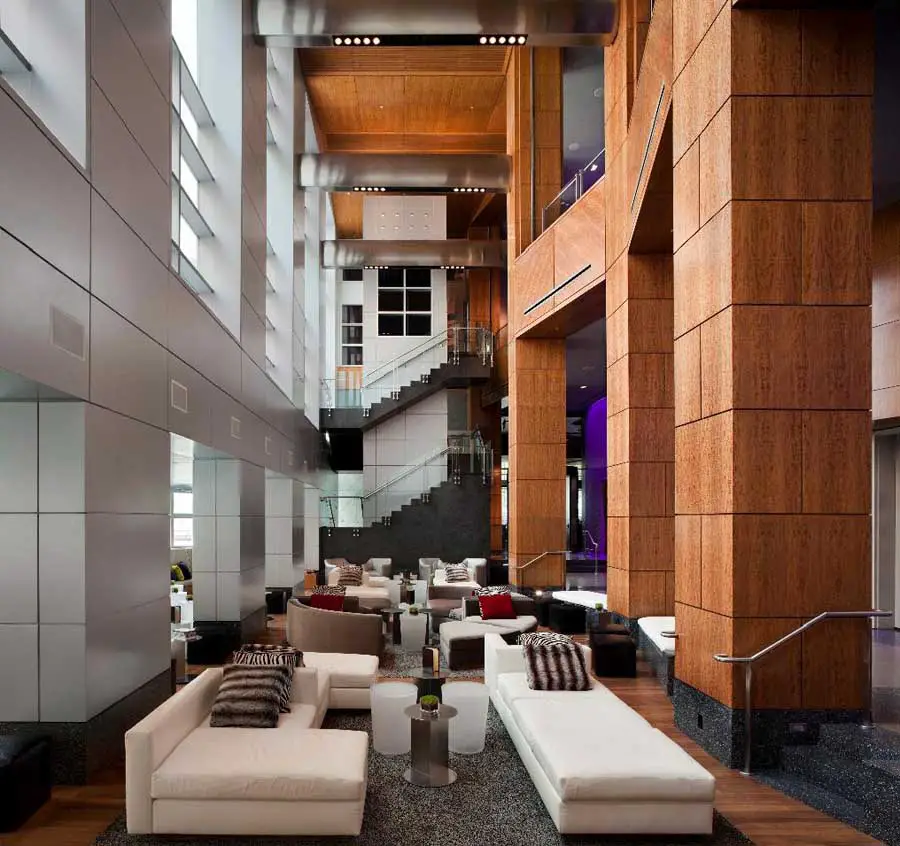W Hoboken Hotel, New York Building, Project, Photo, News, Design, Property, Image
W Hoboken Hotel Manhattan : 400 Fifth Avenue
W New York-Downtown Accommodation & Residences, 400 Fifth Avenue, NYC, USA
Jan 11, 2010
W Hoboken Hotel & Residences Manhattan
Gwathmey Siegel & Associates Architects Redefines Hotel & Residence Design on Both Sides of the Hudson
Address: 225 River St, Hoboken, NJ 07030, United States
Phone: +1 201-253-2400
NEW YORK – With the recent completion of the W Hoboken Hotel & Residences and two additional projects under construction in Manhattan, the W New York-Downtown Hotel & Residences and 400 Fifth Avenue, Gwathmey Siegel & Associates Architects (GSAA) is redefining the standard for designing luxury hotels & residences.
W Hoboken Hotel building:

photo : Paul Warchol
A new landmark on the New Jersey waterfront is the W Hoboken Hotel & Residences, a 26-story metal and glass building that establishes a counterpoint to the existing mid-rise, masonry structures that characterize the shoreline. The lower portion of the building houses public functions, including The Chandelier Room lounge and Zylo Steakhouse, both with panoramic views of Manhattan, Ws Living Room with 40ceilings, a Bliss spa, a wood-paneled multi-purpose ballroom, and multiple conference rooms, as well as back of house spaces.
The wedge-shaped tower maximizes views of the Manhattan skyline by virtue of its splayed geometry. All 225 hotel rooms, each designed to meet the W brands high level of quality, are located in the 14-story mid-section of the tower, terminating at a height that relates to the cornice line of the adjacent properties. The north and south facades of the mid-section of the tower are characterized by a saw-toothed rhythm formed by full height angled bay windows included within the typical hotel rooms. Rising above the neighboring structures are nine floors that contain 40 condominium residences.
W Hoboken Hotel interior:

photo : Paul Warchol
GSAA was retained by project developer Applied Companies in partnership with Starwood Hotels & Resorts Worldwide, to design not only the building itself, but most interiors including public spaces, hotel rooms, condominium units and sales office, and was responsible for details large and small ranging from selecting finishes, and furniture to even the towels. Given a short design to-completion-timeframe, the unified vision for the W Hoboken Hotel & Residences was accomplished as a result of collaboration between four GSAA associates. Senior Associate Greg Karn was responsible for many aspects of the design throughout the course of the project and served as liaison to the clients; Senior Associate Steven Forman headed the entire team with respect to the production of construction documents; Associate Thomas Florkewiczs responsibilities were three-fold, as he headed the team responsible for engineering, shepherded the construction process to completion, and worked with the interiors team to furnish the entire building and Associate Partner Dirk Kramer AIA developed the details for the exterior.
Typically an architectural firm is retained to design solely the building, while the interior architectural design is executed by a firm that specializes in hospitality projects, says firm co-founder and principal Robert Siegel FAIA. We were gratified that our clients selected our firm to be responsible for all aspects of professional services.
W New York-Downtown Hotel

rendering : dbox
The W New York-Downtown Hotel & Residences, a 57-story tower rising just beyond the southern edge of New York Citys World Trade Center Memorial Site is currently under construction. The glass-clad tower contains 217 hotel rooms and 222 residences ranging from studios to one and two-bedroom units that offer commanding views of the cityscape as well as of the water to the east, west, and south. The towers custom designed glass curtain wall has a subtle grid pattern of white, grey and clear glass panels that visually distinguishes it from surrounding commercial structures. The facade pattern established by the varying glass types is purposefully altered allowing the varying program elements; hotel guest rooms, hotel residences, and residential condominiums, to be expressed on the tower facades. A four-story, limestone and glass podium offers a full service restaurant and lounge, conference center, fitness center and hotel administrative space. Responding to zoning incentives, the project offers a landscaped urban plaza to the south of the tower that introduces more open space sunlight and trees into this dense urban context. GSAA Senior Associate Greg Karn serves as project manager and the building is scheduled to be completed in the summer of 2010.
400 Fifth Avenue


renderings : Arch Partners
Another project under construction is the 60-story tower at 400 Fifth Avenue that recently topped out. Developed by Bizzi & Partners Development, 400 Fifth Avenue will contain a five-star hotel with 214 hotel rooms, including 157 guestrooms and 57 hotel/suite apartments, in addition to 190 luxury residential condos, and amenities including a restaurant, bar, spa, and ground level lounge. The building consists of a tower set back from the street, atop a 10-story podium. The limestone-clad podium is designed to relate directly to the surrounding streetwall buildings including the landmarked Tiffany, Gorham and adjacent 404 Fifth Avenue buildings, in terms of scale, rhythm, and materiality. The design of the 600-foot, precast concrete clad, tower responds to the neighboring Empire State Building, two blocks south. The tower is composed of vertical bands of masonry and custom designed vertically faceted windows capped by a distinctive metallic top composed of inclined planes of linen finished stainless steel, inserted between masonry piers. When illuminated, the petal-like splays of steel form a luminous crown that will herald the newest iconic tower in midtown Manhattan. The project, which began in 2008 and is being managed by GSAA Senior Associate Greg Karn, is expected to be completed in 2010.
Manhattan Hotels by Gwathmey Siegel & Associates Architects information received 110110
Location: 400 Fifth Avenue, New York City, USA
New York City Architecture
Contemporary New York Buildings
NYC Architecture Designs – chronological list
New York City Architecture Tours by e-architect
New York Architecture – Selection
The Standard
Design: Todd Schliemann of Polshek Partnership Architects
The Standard New York
56 Leonard Street
Design: Herzog & de Meuron
56 Leonard Street
Giorgio Armani, Fifth Avenue
Massimiliano Fuksas Architects
Giorgio Armani New York
MoMA Tower
Ateliers Jean Nouvel
MoMA Tower
New York Architect Studios
Comments / photos for the W Hoboken Hotel New York Architecture page welcome
Website: www.whoboken.com

