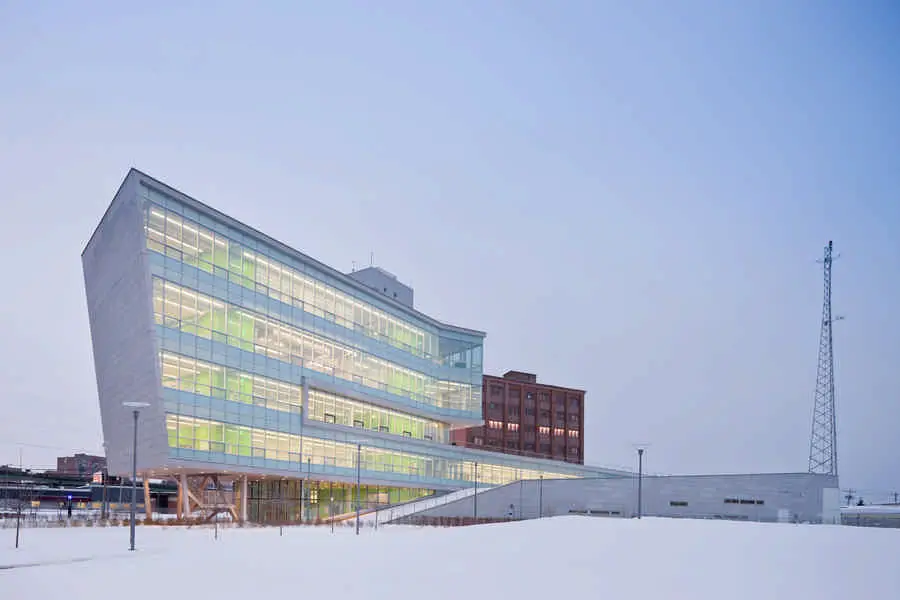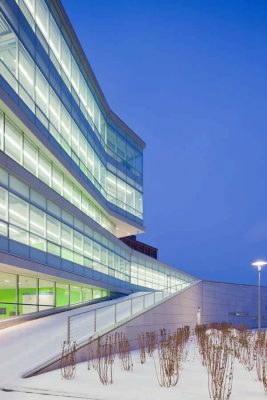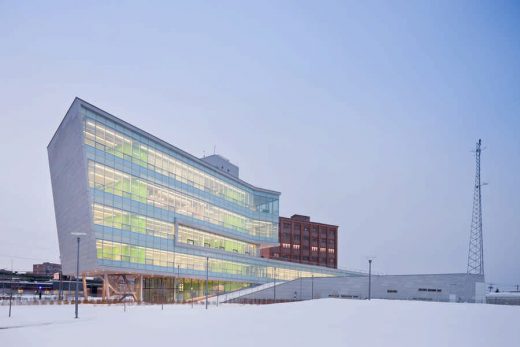Syracuse Center of Excellence in Environmental and Energy Systems, NY Building Design, Image
Syracuse Center of Excellence, NY : Building
Research Center for Environmental and Energy Systems, USA – design by Toshiko Mori Architect
page updated Sep 25, 2016 with new photos ; Sep 2, 2011
Syracuse Center of Excellence in Environmental and Energy Systems
Syracuse, New York State, USA
Design: Toshiko Mori Architect PLLC, New York
Photographs: Iwan Baan
The Syracuse Center of Excellence in Energy and Environmental Systems is a new 55,000 sqft research center for a federation of more than two hundred institutes, corporations and academic programs that collaborate on the research and promotion of environmentally responsible technologies. Located on a remediated brownfield site in downtown Syracuse, the building anchors the corridor connecting the city center and the university campus. The laboratories are organized along a circulation path that acts as a gallery, creating an open and inviting architecture to draw the public to the site. In addition to specialized research facilities, the headquarters houses offices for the SyracuseCoE, classrooms, public spaces, and ‘start up’ business incubation space.
Considered a “living lab,” the facility incorporates cutting-edge technology for energy efficiency, embodying its sustainable mission. Sustainable design strategies include photovoltaic panels to generate electrical supply, a horizontal wind turbine, and a geothermal borefield that provides half of the heating and cooling needs. The building’s relatively narrow width promotes daylighting, natural ventilation, and panoramic views. The energy-efficient north and south long façades optimize solar radiation in both summer and winter, while the north façade also provides acoustic insulation from the adjacent highway.
The façade incorporates a prototype test bay which is currently testing for a solar power facade system that tracks the motion of the sun and uses lenses to concentrate sunlight 500 times, generating both electricity and heat. Radiant heating and cooling and displacement ventilation reduces the building’s demand for mechanically driven air. Recycled and non-volatile-organic-compound-emitting materials lower embodied energy costs and foster better indoor air quality. A green roof thermally insulates the area below and collects storm water for the building’s non-potable water needs. The building is slated to receive a LEED Platinum certification.
The design for the Center of Excellence demonstrates the potential for turning an urban toxic site into an ecological asset for the city.
Syracuse Center of Excellence images / information from FD
Address: Syracuse Center of Excellence, 727 E. Washington Street, Syracuse, NY 13210, USA
Contact SyracuseCoE: 315.443.4445
Location: 727 E. Washington Street, Syracuse, NY 13210
New York, USA
United States of America Architecture
US Architecture Designs – chronological list
New York Architecture Walking Tours
New York State Architecture Designs
Syracuse Buildings
Live Work Home
Design: Cook+Fox Architects
Live Work Home Syracuse
19 West
Design: Fiedler Marciano Architecture
Syracuse Architecture : recent building
Contemporary Buildings in New York State
Westchester Community College Building
Design: Ennead Architects
Westchester Community College Building
College of New Rochelle : Center for Wellness, New Rochelle
Design: ikon.5 architects
College of New Rochelle Building
Cornell University School of Architecture, Art & Planning, Ithaca
Design: Rem Koolhaas Architect / OMA
Cornell University School of Architecture
Bard College, Annandale-on-Hudson, Dutchess County
Design: Rafael Vinoly Architects
Bard College
Comments / photos for the Syracuse Center of Excellence New York page welcome



