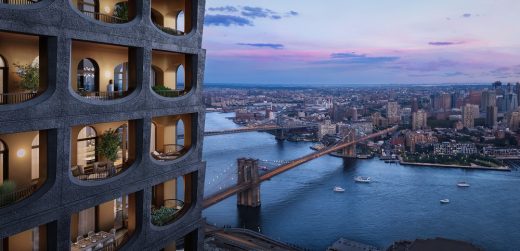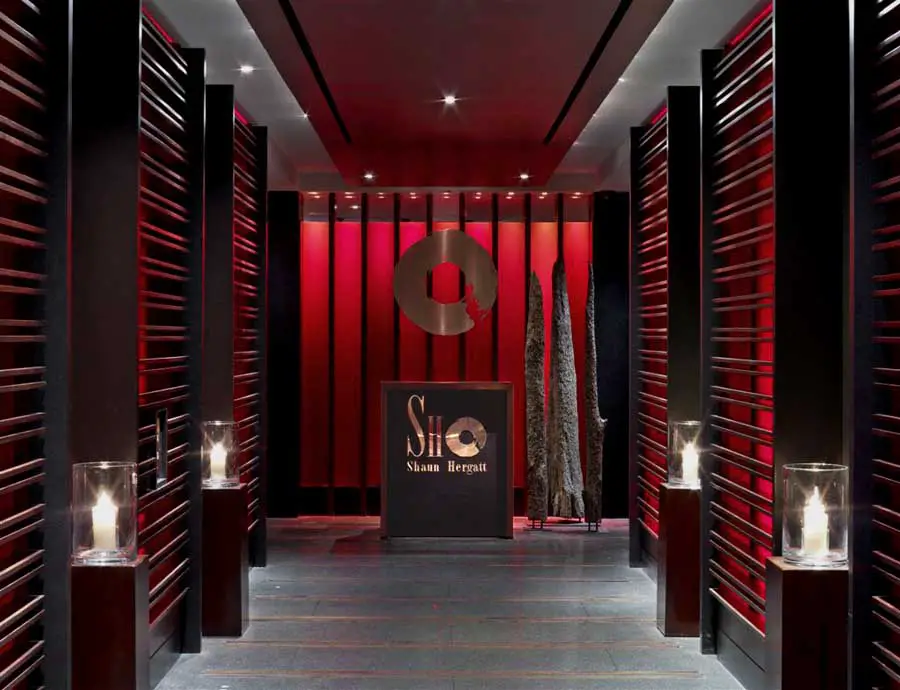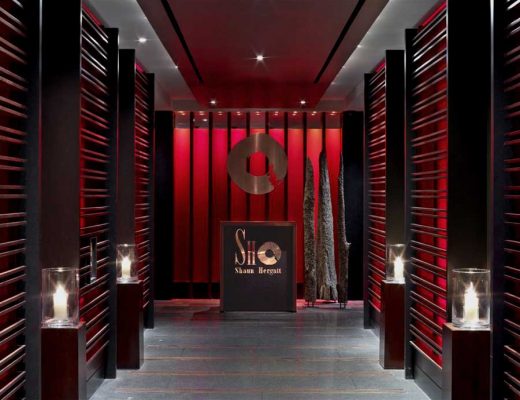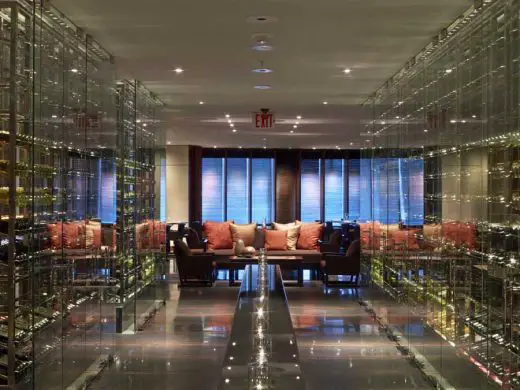SHO Shaun Hergatt Restaurant New York, The Exchange NYC, Image, News
SHO Shaun Hergatt New York
The Exchange: Manhattan Restaurant – design by Robert D. Henry Architects, USA
August 21, 2012
From today the restaurant formerly known as SHO Shaun Hergatt will now be called The Exchange. The name change comes three weeks after chef Shaun Hergatt officially left the building. Josh Capone, who spent years working in San Francisco, is now the executive chef.
Aug 4, 2009
SHO Shaun Hergatt – New Manhattan Restaurant
NEW WALL STREET RESTAURANT CELEBRATES THE FIVE SENSES
Robert D. Henry Architects Enriches Dining Experience with “Emotional Architecture”
Manhattan Restaurant Interior
NEW YORK, NY-Bob Henry of Robert D. Henry Architects has invoked all of the senses in the design for SHO Shaun Hergatt, the exquisite new restaurant at The Setai New York, the luxury condominium, private club and spa located at 40 Broad Street, a few steps from the New York Stock Exchange. Known for his spa design work, Henry, who is also creating the spa at The Setai, brought that same sensibility to the design of SHO Shaun Hergatt.
“In our design for SHO and the mystical ambiance surrounding the Setai brand, we set out to create an intoxicating experiential journey, an ’emotional architecture’ that awakens the senses,” Henry stated. “Designing spas has put me very much in touch with my empirical senses: everything we touch, taste, smell, see and hear imprints our experience creating a memory. The more our senses are engaged synchronistically, the more powerful our experience; this viewpoint shapes everything we do now.


SHO Shaun Hergatt New York photos from Aug 2009
Redolent of Southeast Asian cultures the experiential journey begins as guests enter the monumental three-story façade of the building through a series of intimate entry portals, which envelop them in rich darkened bronze panels and a warming palette of red, gold and brown. Polished stripes of black absolute granite flooring, laid into Basaltina stone, create a textural contrast leading to the lobby with a grand 20-foot ceiling.
The lobby’s low seating is swathed in opulent brown and golden textiles, backlit crimson fabric scrims screen the elevators, and intricate, interwoven latticework of Brazilian walnut, used throughout the restaurant is introduced.
On the second floor doors open to the restaurant and Maitre’ D station, flanked by three sculptural elements and additional latticework embodying the exoticism of the space. This carefully orchestrated sense of procession, established at the street entrance, continues throughout the restaurant’s five distinct dining environments; each is a surpassingly elegant modulated sculptural space complementing chef Shaun Hergatt’s culinary art. Arranged as a sequence, these spaces play with volume to evoke intimacy and grandeur, amplifying a sense of approach that culminates in the dining experience.
The first is a 30-foot bar and cabinetry composed of rich Brazilian walnut, Zen-like pendant lighting, wall art and artifacts from Burma, China, and Thailand. Silk wall panels, charcoal gray terrazzo flooring and bold jolts of red delight the eye. Balancing the bar’s strong lines, an elongated infinity-edge pool creates a peaceful spa-like ambiance, as reflections from its floating candles play upon the ceiling and a gentle cascade of water provides a soothing soundscape.
Around this key element, guests may dine informally, without prior reservations, at the banquettes on mother-of-pearl two-tops. Leading from the bar is a linear wine gallery, lined with refrigerated glass towers where curated vintages from around the world are displayed. Adjacent the glass-walled wine tasting room, with the faintest chill in the air, contains a glowing oculus framed in millwork and showcasing Reidel glassware.
This private, communal dining space provides a sampling of wines chosen to complement the chef’s special menus. Continuing the sensory experience and Asian aesthetic, the bronze infinity pool along the gallery’s axis guides guests onward.




SHO Shaun Hergatt New York photos from Aug 2009
The sense of procession ends, as it should in the main dining room and kitchen. From the gallery, guests enter a library lounge with bookshelves rising along lattice-decorated walls to a coved ceiling, where the space opens out again, revealing the impressive, yet intimate, main “dining cube,” which seats up to 16 guests.
In this two-story cocoon guarded by Asian temple dogs, diners can fully savor the presence of their companions and the taste, texture and smell of the food. As a finale, there is the kitchen, the point at which all of the senses come into play.
Like an ever-changing work of art, a wall of golden glass, gradated from opaque to translucent, opens a view into the chef’s workspace, offering the personal connection Hergatt prizes and the sight and aroma of his trademark Asian-inspired French cuisine. SHO’s heightened sensory experience is intended to remain with guests long after the repast itself has ended.
SHO Shaun Hergatt Restaurant New York information received Aug 2009
SHO Shaun Hergatt
SHO Shaun Hergatt is located in The Setai, New York, 40 Broad Street, 2nd level
Contact: 212.809.3993
After the success of The Setai, South Beach in Miami, The Setai Group and New York-based developer, Zamir Equities have teamed up to create The Setai, New York, a 34-story condominium located at 40 Broad Street in the heart of the Financial District. The Setai, New York will boast over 44,000 square feet of amenity space, designed by Robert D. Henry Architects, LLC, including the restaurant SHO Shaun Hergatt that features private dining rooms and a wine cellar; the state-of-the-art health club; and concierge service members-only Setai Club and the Setai Spa featuring Daniela Steiner.
Other amenities include the “Aarias” rooftop lounge and library, a private state-of-the-art resident’s gym and social lounge, and a 24-hour attended lobby. Residences designed by world-acclaimed architect Jean- Michel Gathy of Denniston International, Kuala Lumpur, Malaysia, will be ready for occupancy this winter. The Marketing Directors, Inc. is the marketing and exclusive sales agent for The Setai, New York.
Location: New York City, USA
New York City Architecture
Contemporary New York Buildings
NYC Architecture Designs – chronological list
New York City Architecture Tours by e-architect
130 William, Lower Manhattan
Design: Adjaye Associates

image : Binyan
130 William Manhattan Skyscraper Building
NYC Interior Designs
A recent New York restaurant interior on e-architect:
Fish&Game
Design: Michael Davis Architects + Interiors

photo © Nick Wood Photo Michael Davis Architects + Interiors
Fish&Game New York
A New York restaurant interior on e-architect:
The Wright Guggenheim Restaurant
The Wright Guggenheim Restaurant
Giorgio Armani, Fifth Avenue
Massimiliano Fuksas Architects
Giorgio Armani New York
Comments / photos for the SHO Shaun Hergatt Restaurant New York Architecture page welcome
Website: n/a



