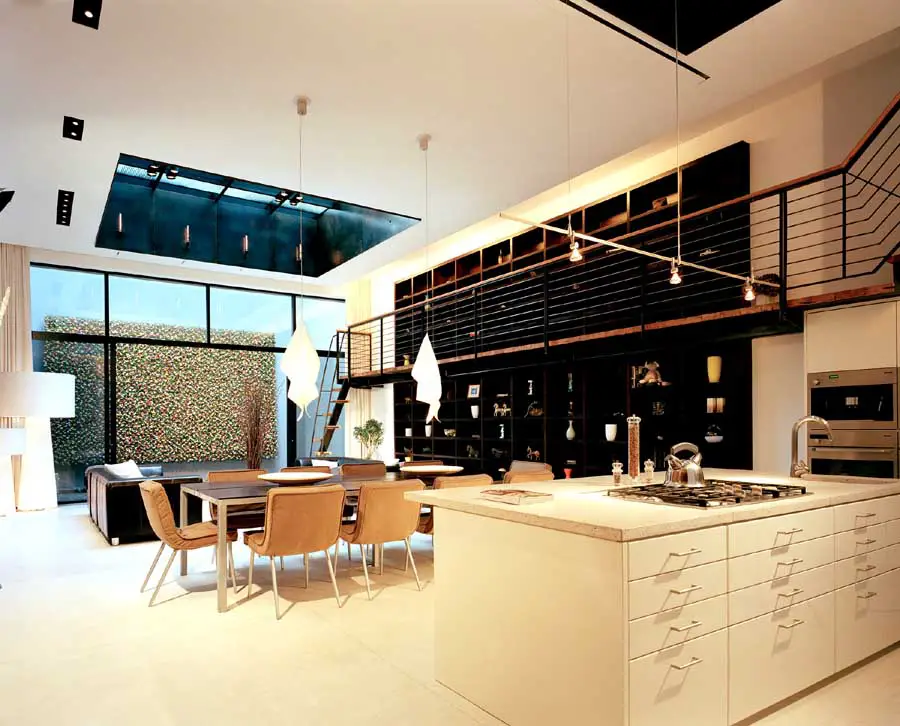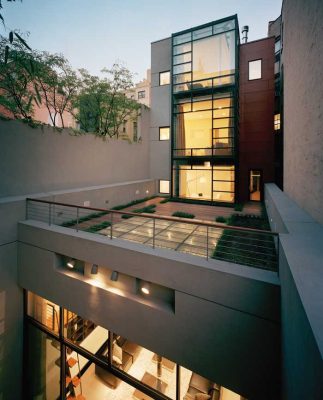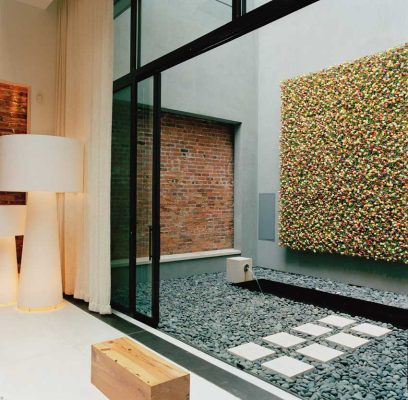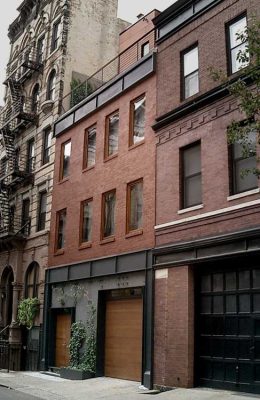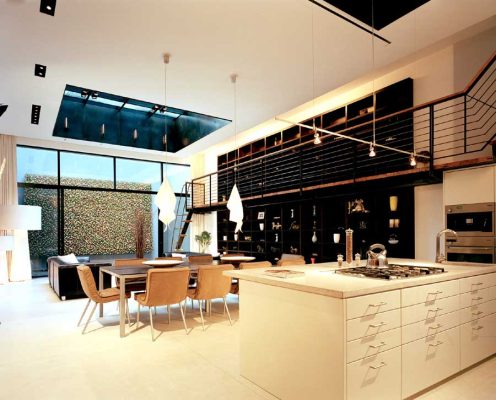Leroy Street Town House, New York Real Estate, NYC Architecture Images, Architect, Info, Project
Leroy Street Town House
Manhattan Residential Development design by Turett Collaborative Architects
Oct 20, 2008
Leroy Street Town House
Location: 13 Leroy Street, New York City, NY, USA
Date: 2008
Design: Turett Collaborative Architects
Project Scope and Objectives
Photographs: Albert Vecerka, Esto
13 Leroy Street
The project was as broad a renovation as can be designed while still keeping the core building intact. The building, which had originally been a coal delivery garage in the 20’s, had, by the 90’s, become a parking garage with a small residential space on top of it.
The owner of the house, Andrew Rasiej, is a young entrepreneur and successful businessman with a wonderful design sense and the ability to visualize a final product that had no relationship to the starting point. He purchased the building with the intention of creating a single home. He wanted – and got – a spacious, inventive and light-filled house. In summary, the project objective was to design a vertical luxury home that is designed around the lack of light and air typically found in NYC. The design temperament was to be understated luxury.
Project Challenges
The original building went entirely to the rear lot line. One of the major challenges in this (as in virtually all residences in Manhattan) was how to design usable, pleasant outdoor space.
Another issue for a townhouse with a shallow backyard and no windows on either side is letting light in; most designs for this location would have been light-challenged, particularly the ground floor. In fact, he final design allows large amounts of natural light to infuse the house on every level.
Making the spaces feel large, even if they weren’t, was part of the project.
The possibility of expanding the building was part of the initial decision to purchase it. The architect and owner decided to demolish most of the existing building and filed for alteration, which added a fourth floor. The fourth floor became the master bedroom, bathroom and rooftop deck.
Creating parking was a basic challenge as well. We don’t have the statistics but it’s safe to say that only an infinitesimal percentage of homes in Manhattan have private, on-site, indoor parking. Furthermore, the owner wanted to fit multiple cars.
Lastly, designing the project efficiently was always a consideration; if aspects of the design could be sustainable, such as creating an energy efficient envelope, using certified sustainable mahogany, and creating green roofs.
Solutions
The overall solution was to lower the ground floor, raise the second floor, and build a penthouse addition on the roof. This allowed all the various rooms and spaces of the house to expand and become really luxurious volumes. The heart of the home is the Main Room, at the back of the ground floor; it is a combination living room, dining room and kitchen, all under a massive structural skylight.
OUTDOOR SPACE: The program devised by the architect created three useable outdoor areas. The first is an unusual, small backyard on the ground floor just off the Main Room. The ground is covered with river rocks; the back wall, at the property line, is embellished with a large area of brightly colored plastic flowers. They are unexpected and lively, and were a very inexpensive way to treat this area where it would have been difficult to actually grow plants.
As noted, the ceiling of the Main Room of the house is a structural skylight, which becomes a deck on the floor above it. From the second floor office, people can walk out onto a large outdoor area, landscaped with grasses and planting on the perimeter.
The architect created a third deck on the roof, at the front of the building, overlooking the street. This small garden, which is planted with bamboo and ivy, is accessible through either the Master Bath shower or from the top of the staircase, where a small path leads to the roof door.
LIGHT AND AIR: Light is everywhere in this building. A structural glass ceiling on the first floor doubles as a second floor terrace and provides constant indirect daylight. Another skylight at the top of the stairs floods the staircase, and the core of the house, with light. On the second, third, and top floors, the back wall of the building was essentially made into window walls, which maximizes daylight from the northeast.
PARKING: By raising the level of the second floor and adding a lift, the architect created a three-car garage in the house. This is a rare phenomenon in New York. It uses every inch of the space but works perfectly.
SPACIOUSNESS: Between the actual volumes of space and the presence of large amounts of natural light, the home feels open, bright and generous. Guest rooms on the third floor and a media room downstairs are well proportioned and provide private spaces out of the main circulation path.
EFFICIENCY: While the interior was entirely demolished, some elements of the old building were re-used in the new program. The wooden stair treads were fashioned from the existing building’s old beams. The brick walls of the ground floor are also the old walls. The Main Room feels old and settled, as though it’s an historic space, but in fact it was dug out and entirely re-created.
SUMMARY: The architect of this home created a bold, original design. Each floor has a different configuration, but relates to the others because of the open-ness of the plan and the transparency of the design. Per the wishes of the client and the original goals, the spaces are bright and dynamic, entirely unconventional.
Turett Collaborative Architects
13 Leroy Street Town House Manhattan images / information from Turett Collaborative Architects 221008
Practice Information: Turett Collaborative Architects office based in NY
Location: Leroy Street, New York City, USA
New York Architecture
Contemporary New York Buildings
NYC Architecture Designs – chronological list
NYC Architecture Tours by e-architect
East 61st Street Town House Manhattan
Brooklyn Bridge Competition Design
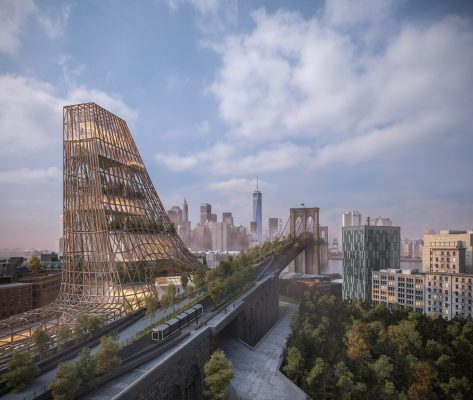
image courtesy of architects
Brooklyn Bridge Design by DXA studio
277 Fifth Avenue, NoMad, NYC
Architects: Rafael Viñoly
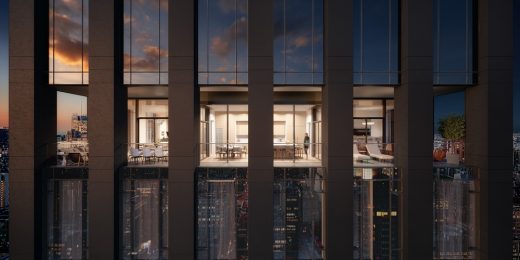
rendering : THREE MARKS
277 Fifth Avenue Building
New York State Architecture Designs
Comments / photos for the Leroy Street Town House New York Architecture page welcome

