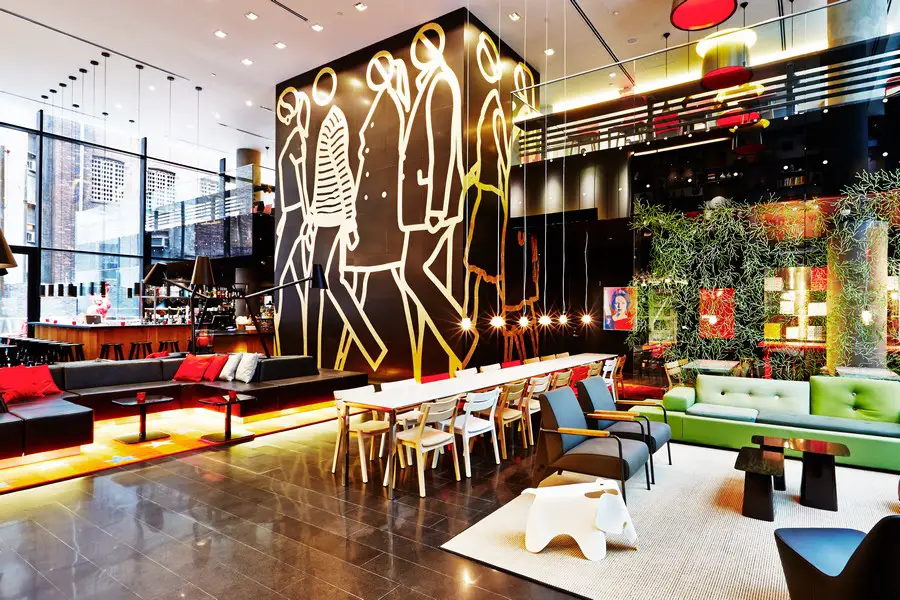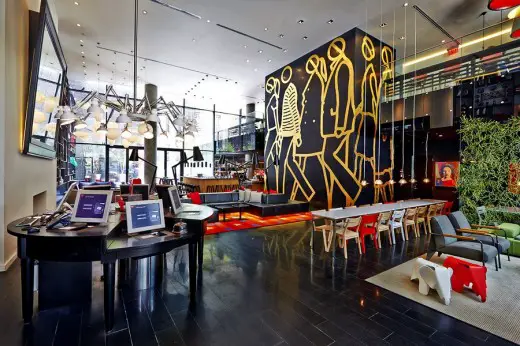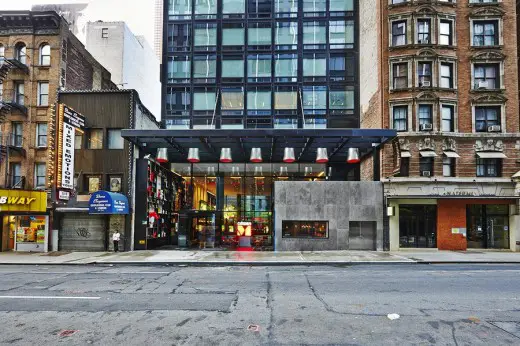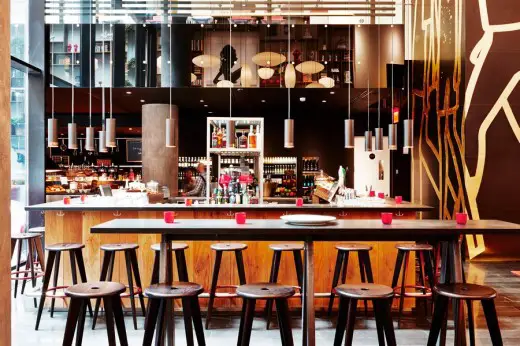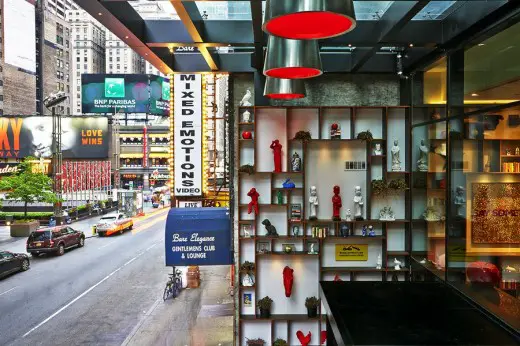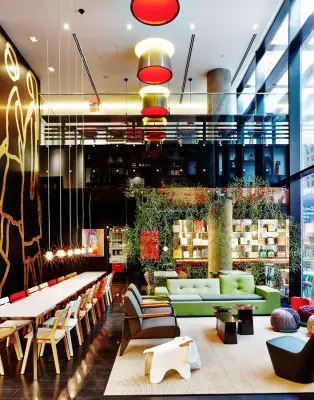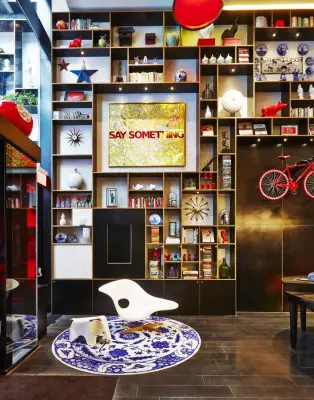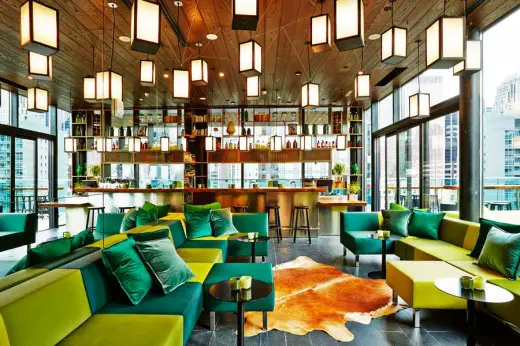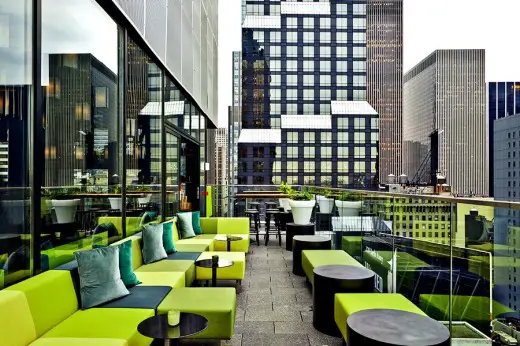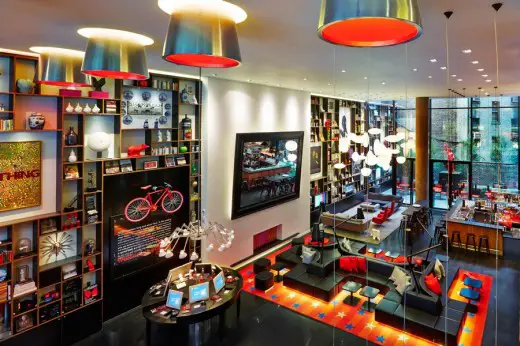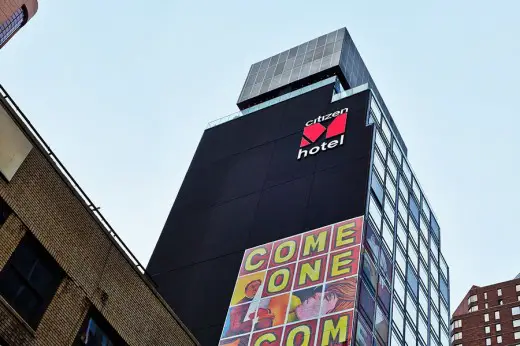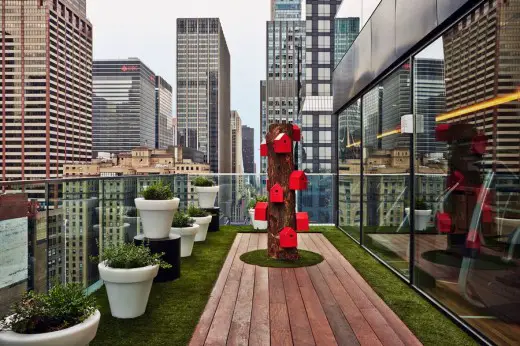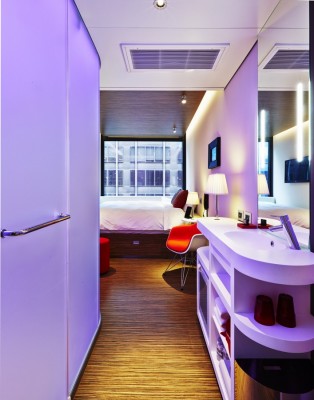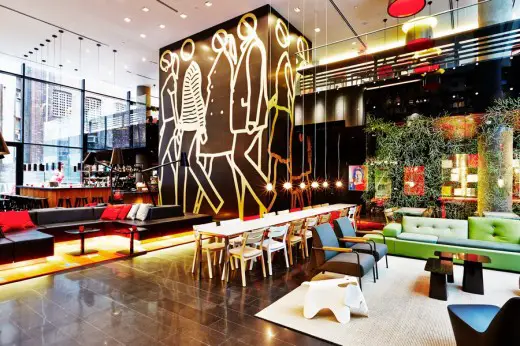NY Hotel, New York Building, American Architecture, Interior, Images
citizenM Hotel New York Times Square
American Hotel Development: NYC Skyscraper – design by Concrete, Netherlands
Jun 4, 2014
citizenM Hotel
Design: Concrete
Location: 218 West 50th Street, New York, USA
Short Story
The concrete designed citizenM hotel is making its debut in the United States with its first skyscraper in the heart of New York City on Times Square. An Amsterdam based hotel chain, citizenM is bringing affordable luxury to all mobile citizens, as it opened its doors on 10 April, 2014.
citizenM Times Square offers New York 230 of its signature guest rooms, stacked on top of a vibrant living room plaza, a double height space which combines the NY-vibe with a home away from home feel. This citizenM features a striking artwork in the heart of the living room by Julian Opie as well as a rooftop bar.
The dynamic living room and rooftop bar form the social heart of citizenM. Open and inviting to both guests and locals to have a drink, work or just rest and be inspired by the art.
The concept of citizenM is to give the mobile citizens of the world ‘more for less’ and cut out all hidden costs, remove all unnecessary items in order to provide guests with a luxury experience at an affordable price. The hotel counts 230 rooms of 150 square feet (approx. 14 m2). The design is founded on the belief that a great bed and a rain shower is all you need during a city or business trip.
The Location
citizenM has arrived on West 50th Street, in the middle of the theatre district, just off the corner of Broadway, and only three blocks north of Times Square. The world-famous brightly illuminated area, with its colourful history, houses a 24/7 bustling dynamic city life that citizenM builds on. Catching the light of the bright surrounding buildings and signs, citizenM is sure to catch the eyes of New York City locals and visitors alike. The 22-story, black slim building is clearly visible from the Broadway corner.
Architecture
The building is formed naturally by stacking the individual guestrooms on top of each other, creating a tower with a series of large bedroom windows. Elevating citizenM’s bedroom tower two floors up from the ground made it possible to extend the street life of the surrounding neighbourhood into the building. Combined with the setback of the tower from the street, it creates a small plaza. The citizenM living room plaza on the ground floor, and the bar on the rooftop, are designed as recognisable glass volumes that are almost carved out of the mass to accentuate the distinctive social function they have within the hotel. The entrance plaza is covered by a canopy that reaches over the sidewalk and emphasises the connection with life on the street.
A small volume is placed on the ground floor perpendicular to the tower and extends from the street inwards. It marks the entrance plaza, with a small terrace on top and an attractive library clearly visible from the street. Further inside, all the back of house functions and connections to the lift core are organised to one side of the building to create the double height, open floor, communal entrance space, or living room plaza.
To ensure that the living room plaza actually functions as a public square, a signature floor-to-ceiling (double height) cabinet connects the street life on the entrance plaza with the urban oasis of the courtyard in the back.
On top of the building the rooftop bar and terrace emerges as a glass volume positioned under the cantilevered bulkhead. The transparent facade and continuous floor and ceiling cladding link the interior with the exterior. Plants, lanterns and sofas give it a sense of a green pocket park in the sky: an urban oasis to escape the hustle and bustle of the city.
General Information
citizenM is a Dutch hotel group that opened its first hotel at Schiphol Airport in 2008, followed by Amsterdam City in 2009, citizenM Glasgow in 2010, citizenM London Bankside in 2012 and citizenM Rotterdam in 2013. Times Square is the sixth hotel to open and will be the first in North America.
citizenM wants to expand by building over 20 additional hotels over the coming years. citizenM Charles de Gaulle Paris is the next to open in May 2014. The development of three more hotels in London, and one in New York is currently in progress. A collaboration with the Hong Kong based Artyzen Hospitality Group will help citizenM expand in Southeast Asia in the years to come.
concrete co-created the concept of citizenM as of the earliest beginnings in 2005 as a holistic plan, which has set the boundaries for every creative process in all disciplines involved. As for the CitizenM Times Square project concrete itself is responsible for the architecture, landscape and interior design.
The Philosophy
“To all travellers long and short haul.
To the weary, the wise and the bleary eyed.
To the suits, weekenders, fashion baggers and affair-havers.
To the explorers, adventurers and dreamers.
To all locals of the world from Amsterdam, Boston and Cairo to Zagreb.
To all who travel the world with wide eyes and big hearts.
To all who are independent yet united in a desire for positive travelling.
To those who are smarter than a dolphin with a university degree and
realise you can have luxury for not too much cash.
To those who need a good bed, a cold drink and big fluffy towels.
To all who are mobile citizens of the world.
citizenM welcomes you all.”
citizenM Hotel – Building Information
Project: citizenM Hotel New York Times Square
Client: citizenM, Voorschoten (NL)
BCRE, New York
Architectural and interior design: Concrete
Project Location: 218 West 50th Street, New York, USA
Project Information:
Project team concrete: Rob Wagemans, Erikjan Vermeulen, Maarten de Geus, Eva Stekelenburg,
Cindy Wouters, Sander Vredeveld, Michael Woodford, Jurjen van Hulzen, Jesse Nolte
Styling: Bricks, Amsterdam, NL
Artwork exterior: ‘come one come all’ by Jen Lui
Artwork interior: ‘people walking’ by Julian Opie
Graphic design: KesselsKramer, Amsterdam, NL
Lobby + mezzanine floor area: 4.500 sq ft // 420 sq m nett
Roof top bar area: 830 sq ft // 77 sq m nett
Gym area: 530 sq ft // 49 sq m nett
Room floor area: 150 sq ft // 14 sq m
Total floor area: 83,300 sq ft // 7,740 sq m gross
Number of rooms: 230
Start design: 2010
Opening: April 2014
Advisors:
Executive architect on the building: Montroy Andersen DeMarco, New York
Structural: DeSimone, New York
MEP: Bendix engineering, New York
Contractors:
Main contractor: Flintlock construction services, New York
Shopfitter public spaces: Roord Binnenbouw, Amsterdam, NL
Shopfitter rooms: Polcom, Chojnice Poland
Loose furniture: Vitra, Basel Switzerland
LED lighting: TDE, Diemen, NL
Photographs: Adrian Gaut for Concrete
CitizenM Hotel New York Times Square information from Concrete
Location: 218 West 50th Street, New York City, USA
New York City Architecture
Contemporary New York Buildings
NYC Architecture Designs – chronological list
New York City Architectural Tours by e-architect
Dream Downtown Hotel, Chelsea
Handel Architects
Columbia University Medical Center, Washington Heights
Design: Diller Scofidio + Renfro with Gensler
Comments / photos for the citizenM Hotel New York Times Square page welcome
Website: citizenM Hotel New York Times Square

