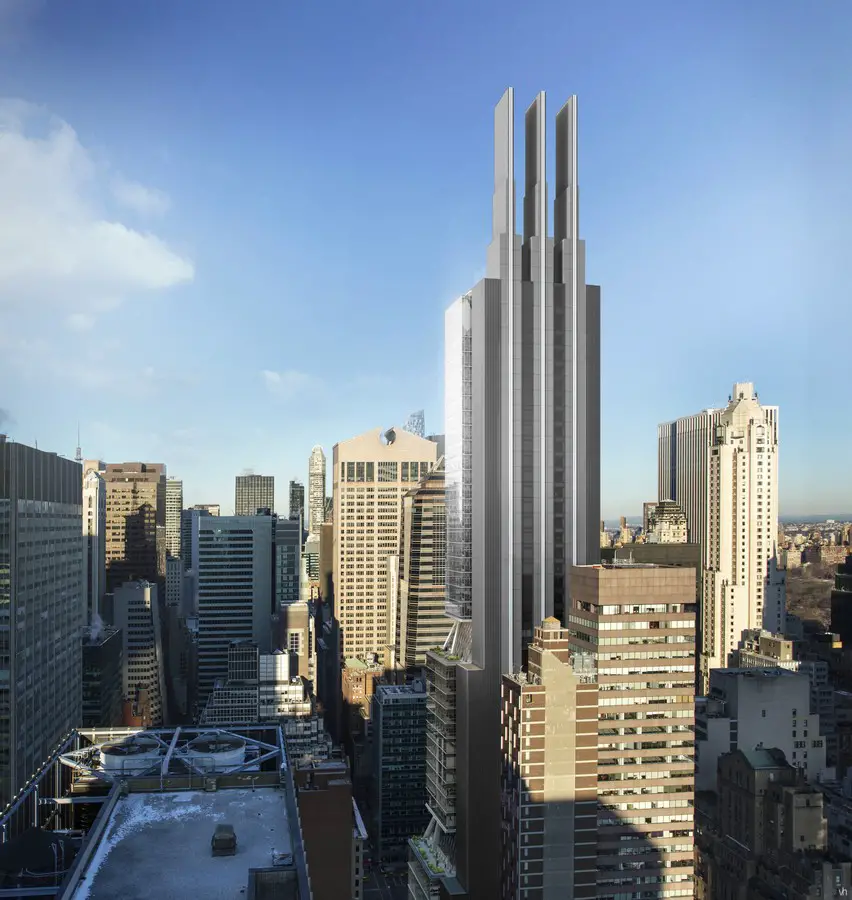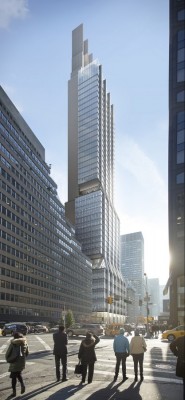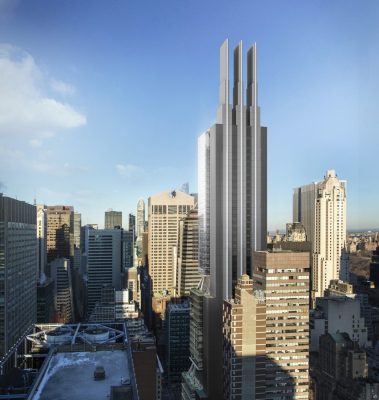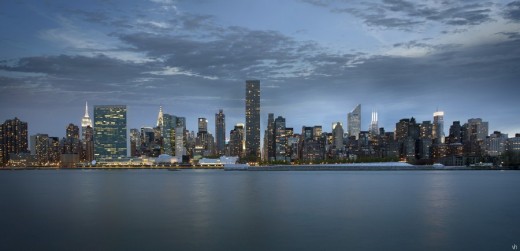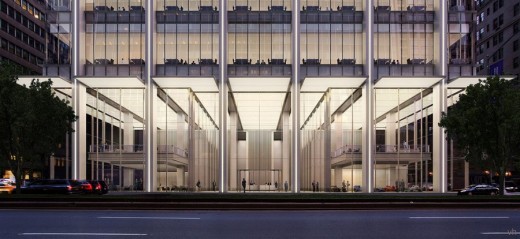425 Park Avenue New York, Office Tower Manhattan, NYC Architecture Competition, Building
425 Park Avenue, New York
Manhattan Office Tower: NYC Architecture Competition, USA design by Foster + Partners Architects
Dec 12, 2018
425 Park Avenue Topping Out
425 Park Avenue Building Topping Out News
updated Nov 8, 2015 ; Jul 17, 2015
425 Park Avenue New York City
425 Park Avenue, New York Starts on Site
Design: Foster + Partners
Work began in Summer on replacing the existing building at 425 Park Avenue in New York with a new 21st century skyscraper designed by Foster + Partners. A groundbreaking ceremony took place on June 10 for the 677.5 ft tall building which will combine sustainability with a focus on occupant wellbeing, reports gizmag.com.
Project developer L&L Holding Company has been working on the 425 Park Avenue project for over nine years. It is the first time a full-block building has been demolished on Park Avenue and the first time in 50 years a new full-block building has been built. The new skyscraper building will cover an area of 47,523 sqm (511,538 sqft) and will stand at 206.5 m (677.5 ft) tall. In addition to being split across 43 stories, it will be divided vertically into three sections.
425 Park Avenue Overview from Sara Fay on Vimeo
425 Park Avenue NYC Film on YouTube
425 Park Ave, NYC, August 2014 demolition / conversion to an 893 foot tall office building designed by Foster + Partners, published on 4 Aug 2015.
Website: 425 Park Avenue Manhattan Tower
22 + 20 + 19 Oct 2012
425 Park Avenue New York Building
Exhibition of Four Designs for 425 Park Avenue, New York
L&L HOLDING EXHIBITS CONCEPTUAL DESIGNS FROM FOUR FINALISTS IN RECENTLY CONCLUDED ARCHITECTURE COMPETITION FOR 425 PARK AVENUE
Design Concepts of Hadid, Foster, Rogers and Koolhaas Displayed during Municipal Art Society’s “2012 MAS Summit for NYC at Lincoln Center”
L&L Holding today unveiled an exhibit of conceptual designs created by the four finalists in its recently-concluded international architecture competition to design a new 425 Park Avenue tower in Manhattan’s prestigious Plaza District. The exhibit is running as part of the Municipal Art Society’s 2012 MAS Summit for New York City being held at Jazz at Lincoln Center on October 18 and 19.
The two-day exhibit includes brief narratives and a host of visuals that were included as part of each finalist’s submissions, which were first presented to L&L Holding in July. The submissions on display are from the following international firms, each led by a Pritzker Prize-winning architect: competition winner Foster + Partners (Lord Norman Foster), Rogers, Stirk, Harbour + Partners (Lord Richard Rogers), OMA (Rem Koolhaas) and Zaha Hadid Architects.
425 Park Avenue design by competition winner Foster + Partners:
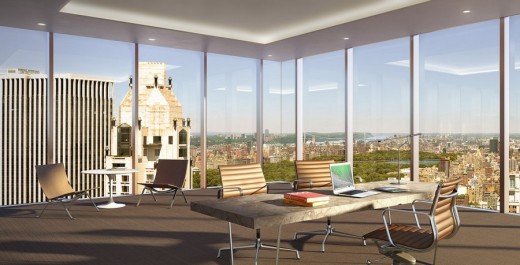
In addition to the exhibit, Lord Norman Foster and L&L Holding Chairman and CEO David Levinson will present Foster + Partners’ 425 Park Avenue design concept as part of a panel discussion at the MAS Summit on Friday, October 19 at 9:00 am.
“Each of the four firms exhibited an incredible degree of creativity and inventiveness throughout the process,” said Mr. Levinson. “We are grateful for their efforts and thank the Municipal Art Society for providing the perfect venue to display each firm’s vision for a new 425 Park Avenue. We hope and trust that the summit’s attendees will be as inspired as we were with each presentation.”
The 425 Park Avenue project is a partnership among L&L Holding Company and Lehman Brothers Holdings Inc. The conceptual design will serve as the framework for a two-year collaborative process to create a fully formed architectural and construction plan. L&L Holding anticipates the start of construction in 2015 with the new 425 Park Avenue tower to be completed by the end of 2017.
Images and video from the exhibit can be viewed at www.425parkny.com.
425 Park Avenue New York – Designs by the Four Architects
Brief narrative that accompanies each architect’s exhibit display:
Foster + Partners
Height: 687 feet; Stories: 41 (tallest tower of the four)
“Our aim is to create an exceptional building, both of its time and timeless, as well as being respectful of its context and celebrated Modernist neighbours—a tower that is for the City and for the people that will work in it, setting a new standard for office design and providing an enduring landmark that befits its world-famous location.
“Clearly expressing the geometry of its structure, the tapered steel-frame tower rises to meet three shear walls that will be illuminated, adding to the vibrant New York City skyline. Its elegant facade seamlessly integrates with an innovative internal arrangement that allows for three gradated tiers of column-free floors.




images from architects
Offering world-class, sustainable office accommodation, the new building anticipates changing needs in the workplace with large, flexible open floor plates. Each of the three tiers—low, medium and high-rise—is defined by a landscaped terrace with panoramic views across Manhattan and Central Park. To maximize the Park Avenue frontage, the core is placed to the rear, where glazed stairwells reveal long views towards the East River, while at street level, there is potential for a large civic plaza with significant works of art.”
— Lord Norman Foster
OMA
Height: 648 feet; Stories: 38 (lowest tower of the four)
“For Commercial Buildings, Manhattan’s zoning laws prescribe a silhouette from which there is no escape (yet): a stretched pyramid.
“Our current aesthetics oscillate between nearly exhausted orthogonality and a still immature curvaceousness.
“Our building is an intersection of these two observations: it proposes a stack of three cubes —the lower one a full solid block on Park Avenue, the smallest on top, rotated 45 degrees vis-a-vis the Manhattan grid, oriented beyond its mere location in a sweep from Midtown to Central Park.
“The three cubes are connected by curved planes to create a subtle alternation of flat and 3 dimensional places, each reflecting sky and city in their own way.
“The shape is at the same time highly artistic and highly efficient, a diagram of maximum beauty and maximum rentability, combined in a single, Brancusi-like shape. Its geometry at the same time reinforces and escapes the existing city. It resonates with each of its famous neighbors—Seagram, Lever, AT&T, Racquet Club—yet it is emphatically futuristic.”
— Rem Koolhaas
Rogers Stirk Harbour Partners
Height: 665 feet; Stories: 44
“We have created a contemporary homage to the quintessential New York skyscraper, by designing a tower that will define the next chapter in their illustrious story. Our solution acknowledges the design attributes of its neighbours on Park Avenue, but brings new qualities: honest expression; generosity; efficiency and humanity. The clear expression of the process of construction is evident from the huge 43 storey steel frame down to the smallest detail, this gives the building a human scale.
“In designing sky gardens, we are reconnecting workers and the city with nature, by using different American landscape ecologies, from forest to alpine, to suit the different altitudes of each garden. These spaces also offer great views of the park and the metropolis.
“A generous open space at ground level gives users and passing public a retreat from the urban bustle. The exterior glass elevators create both a dynamism and an extremely flexible interior.
“It is a tower that works both at the skyline and the street line, has a unique rhythm, and sets a new architectural bench mark for both Park Avenue and the great American skyscraper.”
— Lord Richard Rogers
Zaha Hadid
Height: 669 feet; Stories: 40
“The design challenge for 425 Park Avenue lies in producing a structure of timeless elegance, yet with a strong identity that reflects the complex and sophisticated age in which it was created and mirrors the exceptional setting in which it is placed. Our approach has been to unite the four fundamental qualities for the project — Function, Design, Culture and Value — and fuse them into a single seamless design which incorporates these characteristics in a harmonious and unified architectural concept.
“With its breezy views up and down Park Avenue and breath-taking vistas of Central Park, the new building is quintessentially “New York” in its very definition. Its sleek verticality breathes the very essence of the city, while its gentle curves evoke a new dynamism of form which is both distinctly contemporary and ageless. This harmony is equally reflected in the building’s openness, flexible design and technological efficiency, providing an adaptable architectural context that allows it to accommodate its tenants’ requirements and desires.
“Together, these qualities make the new 425 Park Avenue a unique landmark for New York City.”
— Zaha Hadid
3 Oct 2012
425 Park Avenue Manhattan
Foster + Partners wins competition for new tower at 425 Park Avenue, New York
Foster + Partners is delighted to be selected by a partnership of L&L Holding Company and Lehman Brothers Holdings Inc. (LBHI) to design their new office tower at 425 Park Avenue. The new building will create an enduring landmark that befits its exclusive location, and is uniquely of its time and its place.
The project presents an outstanding opportunity to contribute to the existing character of Park Avenue and responds to the scale and datum of the Avenue and neighbouring buildings. Clearly expressing the geometry of its structure, the tapered steel-frame tower rises to meet three shear walls that will be illuminated, adding to the vibrant New York City skyline. Its elegant facade seamlessly integrates with the innovative internal arrangement that allows for three gradated tiers of column-free floors.

image : dbox / Foster + Partners
Offering world-class sustainable office accommodation, the new building anticipates changing needs in the workplace with large, open spaces that encompass flexible use. Each of the three tiers – low, medium and high-rise – is defined by a landscaped terrace that provides an excellent amenity for tenants and offers panoramic views across Manhattan and Central Park. At the street level, the conceptual design for 425 Park Avenue gives as much to the City as to the people that will work in it with the potential for a large civic plaza marked by significant works of art.
Lord Foster said:
“I have a personal connection with New York, which has been a source of inspiration since my time at Yale, when the new towers on Park Avenue and its neighbourhoods were a magnet for every young architect. Seeing first-hand the works of Mies van der Rohe, Gordon Bunshaft, Eero Saarinen and Philip Johnson was tremendously exciting then – I am delighted to have this very special opportunity to design a contemporary tower to stand alongside them. Our aim is to create an exceptional building, both of its time and timeless, as well as being respectful of this context – a tower that is for the City and for the people that will work in it, setting a new standard for office design and providing an enduring landmark that befits its world-famous location.”
425 Park Avenue NYC – Further Information
• Foster + Partners was selected following an international competition, a six-month process involving many of the world’s most acclaimed architecture firms. • L&L Holding Chairman and CEO David Levinson and Lord Foster will make a presentation on the conceptual design during the Municipal Arts Society’s third annual Summit for New York City on 19 October.
• The conceptual design will serve as the framework for a two-year collaborative process with L&L Holding’s project team to create a fully formed architectural and construction plan for the 425 Park Avenue tower. L&L Holding anticipates the start of construction in 2015 with the new 425 Park Avenue tower to be completed by the end of 2017.
11 Jul 2012
425 Park Avenue New York
Shortlisted Architects for Park Avenue Office Tower
L&L HOLDING SELECTS FOUR PRITZKER-PRIZE WINNING ARCHITECTS TO SUBMIT CONCEPTUAL DESIGNS AS PART OF COMPETITION FOR NEW 425 PARK AVENUE TOWER
Legendary Architects Zaha Hadid, Lord Norman Foster, Rem Koolhaas and Lord Richard Rogers on Short-List to Design Park Avenue’s Next Iconic Office Tower
NEW YORK, July 11, 2012 – L&L Holding Company, LLC, today announced that four of the world’s most acclaimed architecture firms – Foster + Partners (Lord Norman Foster), Rogers Stirk Harbour + Partners (Lord Richard Rogers), OMA (Rem Koolhaas) and Zaha Hadid Architects – are participating this week in the conceptual design phase of its architectural competition for a new office tower to be constructed at 425 Park Avenue in Manhattan.
In April of this year, L&L Holding invited 11 of the world’s most accomplished architects to express their interest in competing for the commission to design a new tower at 425 Park Avenue. Of those invited, nine firms chose to enter the competition. After careful deliberations, L&L Holding narrowed its list to the four selected firms, each of which is led by a Pritzker Prize-winning architect with extensive international experience and proven expertise in office tower design.
The architects and their teams have prepared and are presenting their conceptual designs this week for a 650,000 square foot tower that will be designed to high L.E.E.D. sustainability standards.
“We are gratified by the overwhelming response we received from several of the world’s greatest architects,” said L&L Holding Chairman and CEO David Levinson. “The genuine interest expressed by these firms further validates our conviction that 425 Park offers a once-in-a-lifetime opportunity for a renowned architect to make an indelible imprint along one of the world’s most famed office corridors.”
Mr. Levinson added, “In our desire to create a manageable process, we needed to limit participation in the conceptual phase to four firms. While we could not go wrong with any of the architects, our selection of Hadid, Foster, Koolhaas and Rogers was based on a number of factors, including each architect’s rich experience in office design, as well as the diversity of styles and approach offered by the group. In addition, these architects eloquently articulated their view that 425 Park Avenue must redefine the modern office environment while also respecting and enhancing the timeless allure of the Plaza district.”
Located in the heart of New York’s famed Plaza District, 425 Park Avenue will be the first full-block office development on this historic stretch in half a century. The tower will be situated along Park Avenue’s double-wide boulevard with its attractive green medians, modern art exhibits and broad sidewalks. The district is also recognized as an epicenter of architectural excellence, as exemplified by the nearby Seagram Building and Lever House, which are two of only five structures in New York City to have won the AIA’s esteemed “25 Year Award.”
The architects’ concepts are being presented on July 10 and 11 to L&L Holding executives, as well as its competition director, Vishaan Chakrabarti, who is Director of the Center for Urban Real Estate at Columbia University’s Graduate School of Architecture, Planning and Preservation.
“Each of these architects shares L&L Holding’s conviction that this project represents an extraordinary opportunity to be at the forefront of contemporary office building design, and like the legendary Park Avenue buildings that preceded it, serve as a global standard bearer for the workplace of the future,” noted Mr. Chakrabarti. “We are excited by the thought-provoking concepts that these legendary architects have produced.”
Final interviews with the architects will be conducted, as needed, in September with the final selection of an architect to be made in October.
L&L Holding anticipates a two-year design and construction permitting process, which will commence in 2013, with the start of construction anticipated in 2015. L&L expects the new 425 Park Avenue tower to be completed by the end of 2017.
425 Park Avenue Manhattan – Shortlisted Architects
Foster + Partners
Founded by 1999 Pritzker Prize winning architect Lord Norman Foster, Foster + Partners is a worldwide practice, with project offices in more than twenty countries. Over the past four decades the company has been responsible for a strikingly wide range of work, from urban master plans, public infrastructure, airports, civic and cultural buildings, offices and workplaces to private houses and product design. Since its inception, the practice has received 470 awards and citations for excellence and has won more than 86 international and national competitions.
Current and recent work includes the largest single building on the planet, Beijing Airport, the redevelopment of Dresden Railway Station, Millau Viaduct in France, the Swiss Re tower and the Great Court at the British Museum in London, an entire University Campus for Petronas in Malaysia, the Hearst Headquarters tower in New York, Boston Museum of Fine Arts, the Robert and Arlene Kogod Courtyard at the Smithsonian Institution in Washington and research centres at Stanford University, California.
OMA / Rem Koolhaas
OMA is a leading international partnership practicing architecture, urbanism, and cultural analysis. OMA’s buildings and master plans around the world insist on intelligent forms while inventing new possibilities for content and everyday use. OMA is led by seven partners – Rem Koolhaas, Ellen van Loon, Reinier de Graaf, Shohei Shigematsu, who leads OMA’s New York office, Iyad Alsaka, David Gianotten and Managing Partner, Victor van der Chijs – and sustains an international practice with offices in Rotterdam, New York, Beijing, Hong Kong, and soon Doha.
The work of Rem Koolhaas and OMA has won several international awards including the Pritzker Architecture Prize in 2000. OMA-designed buildings currently under construction include the Taipei Performing Arts Centre; the new headquarters for China Central Television – a tower reinvented as a loop – in Beijing; the adjacent Television Cultural Centre; Shenzhen Stock Exchange – China’s equivalent of the NASDAQ exchange for hi-tech industries; three buildings in Doha, Qatar; and De Rotterdam, the largest building in the Netherlands.
Rogers Stirk Harbour + Partners
Led by the 2007 Pritzker Prize winning architect Richard Roger, Rogers Stirk Harbour + Partners (RSHP) is an international architectural practice based in London. Over the past three decades, RSHP has attracted critical acclaim and awards with built projects across Europe, North America and Asia. The practice is experienced in designing a wide range of building types including office, residential, transport, education, culture, leisure, retail, civic and healthcare. The quality of its designs has been recognized with some of architecture’s highest awards, including two RIBA Stirling Prizes, one in 2006 for Terminal 4, Madrid Barajas Airport and the other in 2009 for Maggie’s London.
RSHP Chairman, Richard Rogers, is the 2007 Pritzker Architecture Prize Laureate, winner of the 2000 Praemium Imperiale Prize for Architecture and the recipient of the RIBA Gold Medal in 1985. Richard was awarded the Légion d’Honneur in 1986, knighted in 1991 and made a life peer in 1996. He was Chief Advisor on Architecture and Urbanism to the former Mayor of London, Ken Livingstone and has played an advisory role on design to the current Mayor of London, Boris Johnson. He has acted as Chairman of the British Government’s Urban Task Force and was a member of the Mayor of Barcelona’s Urban Strategies Advisory Council.
Zaha Hadid Architects
A unique and hugely respected figure in the world of contemporary architecture, Zaha Hadid is one of the youngest ever winners of the Pritzker Prize (in 2004), and the first – and only – woman ever to receive the honor. Her London-based firm employs more than 350 people working on a diverse array of notable projects around the world.
Her innovative, convention-breaking creations span the entire spectrum of design, from large-scale urban architecture to interiors, furniture and exhibition spaces, and have graced cities around the globe, winning her a plethora of awards and prizes. Among her best known projects are the BMW Central Building in Leipzig, Germany, the Phaeno Science Center in Wolfsburg, Germany, the Rosenthal Center for Contemporary Art in Cincinnati, USA and the Hoenheim Nord Terminus in Strasbourg, France.
425 Park Avenue Office Tower – Developer
L&L
L&L is an award-winning developer and owner of more than five million square feet of Class A office buildings in New York. L&L’s dedication to excellence in the design, development and operations of prestigious office properties has earned it 12 awards, including two BOMA Renovated Building of the Year Awards for 200 Fifth Avenue and 150 Fifth Avenue.
425 Park Avenue Manhattan images / information received 110712
Location: 425 Park Avenue, New York
New York City Architecture
Contemporary Manhattan Architectural Projects
New York Architecture Walking Tours
432 Park Avenue Manhattan – May 2013
Design: Rafael Viñoly

image © dbox for CIM Group & Macklowe Properties
New York Architecture

photo from architect
Manhattan Architecture – Recent Selection
Times Square New York – interactive heart installation : BIG ♥ NYC

photo © Ho Kyung Lee
The Standard New York
Todd Schliemann of Ennead Architects

photo © Nikolas Koenig/Hotels AB
Williamsburg Hotel, Brooklyn, NY
Oppenheim Architecture+Design

render from architects
New York State Architecture Designs
New York Architecture
Empire State Building
Shreve, Lamb & Harmon Architects

photo © Andrew McRae
Empire State Building
Comments / photos for the 425 Park Avenue New York – Manhattan Office Tower page welcome
Website: www.425parkave.com

