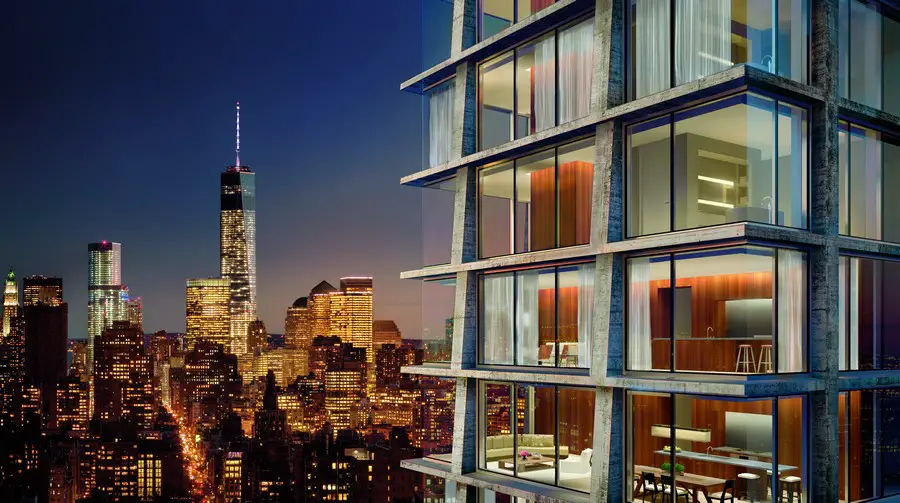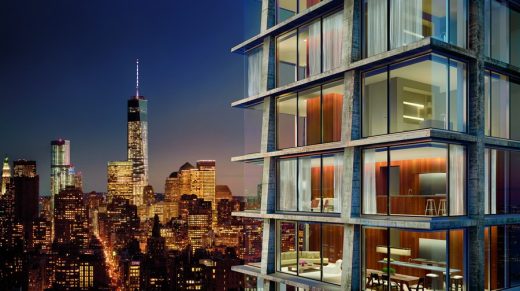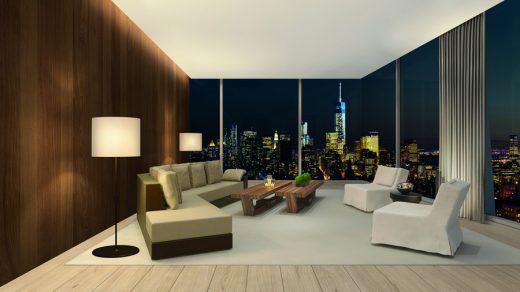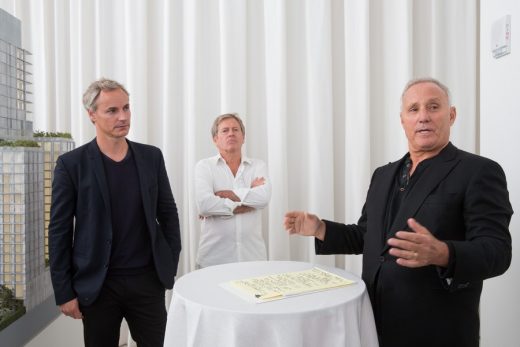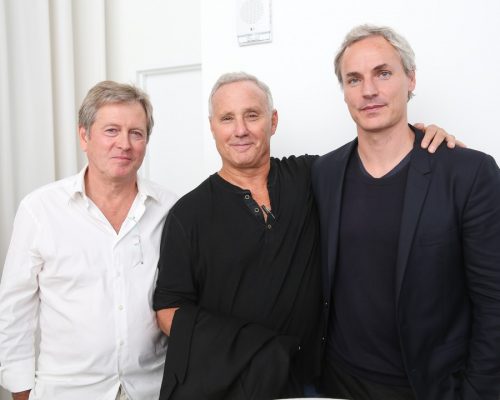Contemporary Hotel on Chrystie Street, Ian Schrager New York Building, American architecture images
215 Chrystie Street in New York
Hotel Development NYC, USA design by Herzog & de Meuron, architects / John Pawson
page updated Oct 19, 2016 with info + new images ; Sep 18, 2014
215 Chrystie Street in New York
Design: Herzog & de Meuron with John Pawson architect
Location: 215 Chrystie Street, New York City, NY, USA
215 Chrystie Project in New York City for Ian Schrager Company Designed by Herzog & de Meuron with Residential Interiors by John Pawson
“Effortless Luxury Living” – apartments offering the benefits of ownership combined with the services and amenities of a world-class hotel.
215 Chrystie, a new hotel and residential building scheduled to open in downtown Manhattan in 2016 for Ian Schrager.
Designed by Pritzker Prize-winning architects Herzog & de Meuron, the 28-story building will house a 370-room hotel topped by eleven custom, one-of-a-kind residences with interiors by the acclaimed British designer John Pawson.
Located in the rapidly evolving cultural and artistic district of the Bowery at the crossroads of the city’s most exciting neighborhoods and across the road from Roosevelt Park, 215 Chrystie reflects the history, context, culture and spirit of the neighborhood. The project reunites Schrager and Herzog & de Meuron, whose previous groundbreaking collaborations include the nearby 40 Bond, a radical redesign of a traditional cast-iron building that was the architects’ first residential project in the United States.
“215 Chrystie is the ultimate expression of Uptown meets Downtown. It is both tough and refined at the same time. This inherent contradiction, in a symbiotic relationship, is what makes it so unique and different. The presence of one attribute serves to showcase the other. I’d like to think of it as ‘refined gritty’ or ‘tough luxe’,” Ian Schrager says. “This is a truly international collaboration, bringing together leading architects and designers from around the world to create a building and residences for the next generation–a revolutionary new genre of urban living.”
Herzog & de Meuron’s design responds to the existing mid-block site in the Bowery, using every day raw concrete in an entirely new way, both inside and out. The structure of the building is pushed to the exterior, giving a depth to the façade and liberating the interior from freestanding columns.
Floor-to-ceiling windows feature mullionless corners and extra-wide panes of glass custom-designed by the architects to provide rare, unobstructed 270 and 360-degree views of New York City and the surrounding area while creating an airy and transparent quality to the interior spaces. The full and half-floor residences, located in a slender tower on the top ten levels, possess qualities similar to the building’s framework, with an emphasis on open space and light. John Pawson’s sophisticated proportions, finishes and details take residential living in New York City to a whole new level.
“Our idea was to stack two very distinct typologies on top of each other, and on one hand to express their difference, while on the other to unify them within the same building skeleton,” said Jacques Herzog. “It was also our aim to complement them with a diverse mix of uses so that the building becomes like a city within the city.”
The structural skeleton defines the architecture of the building, Herzog explains. “To introduce a sense of scale and to further foster the expression of each individual floor, each column is slightly inclined. The prominent corner of the building facing Chrystie Street is where the two geometries of the inclined columns meet. Rather than giving one direction priority, the two directions are braided together. The result is a sculptural corner column that becomes the visual anchor for the entire building.”
In the hotel portion of the building, each room has one large window, set like a jewel between the concrete columns and slabs. The windows tilt toward the sky to create more interior space and increase the reflection of the sky in the glass, while allowing for more privacy. The views and transparency of the upper floors are maximized in the residential tower, in which every second column is omitted, and on the top two floors of the hotel, which feature large open-air terraces. The windows on these floors are vertical and recessed, making them less reflective and less visible.
Herzog & de Meuron’s design also incorporates an intimate private garden, which is separated from the street by a dense green wall that acts as a physical barrier as well as a visual screen.
In John Pawson’s custom-designed interiors, each apartment opens up to the surrounding city, with the slenderest of mullions adding an elegant rhythm to the floor-to-ceiling glass. Floor plans are arranged for the maximum sense of light and space, with full-height special walnut paneling framing rooms within rooms and open gathering spaces with lofty ten-foot ceilings and imported wide-plank white oak floors imported from Austria.
“The interiors of the 215 Chrystie residences are charged with atmosphere, where the fundamental qualities of light, surface and proportions are such that the experience of space itself is transformed,” said John Pawson. “The goal was to express the details of life in the details of the architecture.”
Pawson has designed the open kitchens in hand-selected American black walnut with a natural Basaltina stone slab countertop and backsplash, as well as fully integrated appliances by Miele, Futuro and Wolf. The bathrooms, each unique from the others, feature natural stone, concrete and hand selected wood in exclusive color palettes.
Other key aspects of Pawson’s interiors are doors with invisible flush frames and a dramatic American black walnut wall with specially designed incandescent LED cove lighting and an integrated entry portal that creates a threshold and frames the kitchen and living room walls. Custom lighting throughout the apartments is by world-renowned British lighting designer Arnold Chan.
The idea behind 215 Chrystie Street expands on Ian Schrager’s idea of “Effortless Luxury Living,” which he coined for his first two residential projects, 50 Gramercy Park North and 40 Bond, to describe apartments offering the best of both worlds–the benefits of ownership combined with the services and amenities of a world-class hotel.
215 Chrystie Street in New York images / information received Sep 18, 2014
215 Chrystie New York City
215 Chrystie
New York, New York, USA
Project 2012 – planned completion 2016
215 Chrystie is located in the Bowery, the rapidly evolving cultural and artistic district in the center of Lower Manhattan. The site sits at the core of the block framed by Houston Street, Stanton Street and the Bowery, deeply recessed from Chrystie Street. A heterogenic mix of buildings that vary significantly in age, use, architectural quality, as well as scale and proportion surround it. Across the road lays Roosevelt Park, a long and narrow stretch of green that is gaining back its recreational use.
The historical and cultural significance of this area is eminent. The Bowery is the city’s oldest thoroughfare; it began as a Native American trail, became a Colonial Farm road, and developed into an elegant and broad boulevard for famous and rich people by the early 1800s. At the end of the 20th century the Bowery had a rich underground culture that was the subject of many artists’ works at that time. Today, the Bowery is a melting pot, an eclectic mix of members of an international community and an indispensable resource of American history and culture.
When we became involved with the project, the framework for the site had already been established. The building’s mass and volume had been negotiated with the city and our task was to design a hotel with a residential component within strictly defined criteria.
Our idea was to stack these two very distinct typologies on top of each other, on one hand to express their difference, while on the other to unify them within the same building skeleton. It was also our aim to complement them with a diverse mix of uses so that the building becomes like a city within the city.
215 Chrystie Manhattan – Building Information
Herzog & de Meuron Team:
Partners: Jacques Herzog, Pierre de Meuron, Ascan Mergenthaler (Partner in charge)
Project Team: Philip Schmerbeck (Associate, Project Director), Yasmin Kherad (Associate, Project Manager), Charles Stone (Associate, Project Director)
Farhad Ahmad (Visualizations), Katarzyna Billik, Iwona Bogusławska, Marija Brdarski, Jack Brough, Alexandra Butterworth, Sara Jacinto, Áron Lőrincz (Visualizations), Martina Palocci, Catia Polido, Martin Jonathan Raub
Client: Ian Schrager Company, New York, New York, USA
Client Representative: Gorton and Partners LLC, New York, New York, USA
Planning:
Design Consultant: Herzog & de Meuron, Basel, Switzerland
Executive Architect: Beyer Blinder Belle Architects & Planners LLP, New York, New York, USA
Design Consultant Interiors: Herzog & de Meuron, Basel, Switzerland
Design Consultant Interiors Residential: John Pawson, London, UK
General Contractor: Triton Construction Company, New York, New York, USA
source: http://www.herzogdemeuron.com/index/projects/complete-works/401-425/409-215-chrystie.html
Location: 215 Chrystie Street, New York City, USA
New York City Architecture
Contemporary New York Buildings
Manhattan Architecture Designs – chronological list
New York City Architecture Tours by e-architect
425 Park Avenue – shortlisted design by Zaha Hadid:
Comments / photos for the 215 Chrystie Street in New Yorkpage welcome
Website: Herzog & de Meuron

