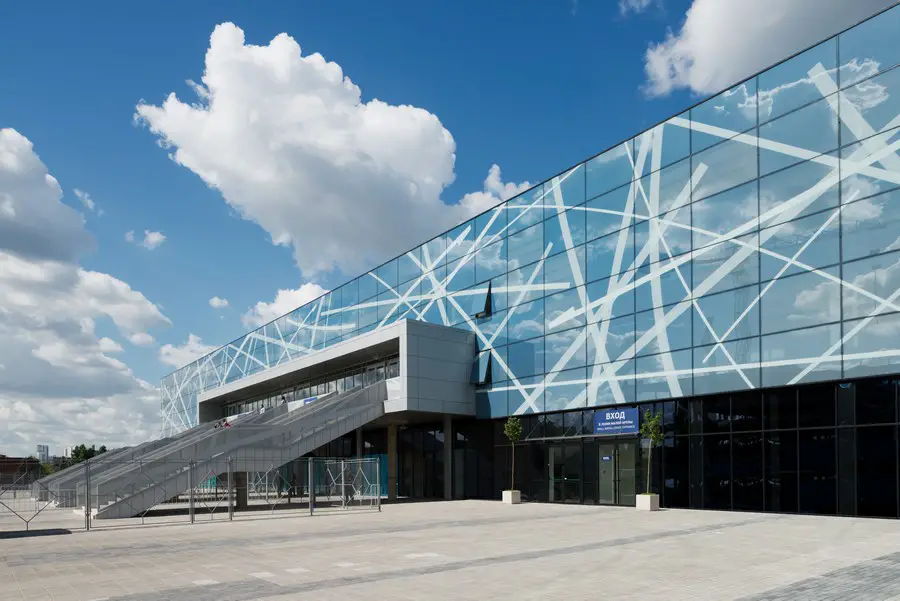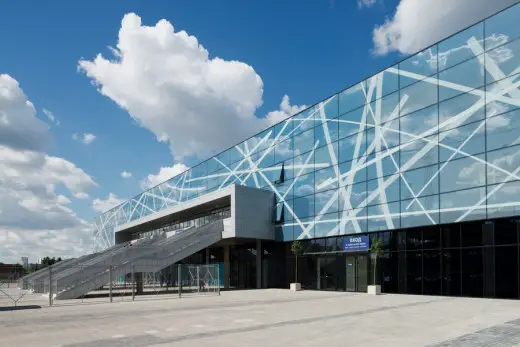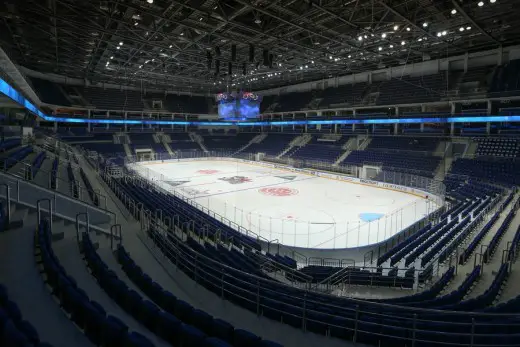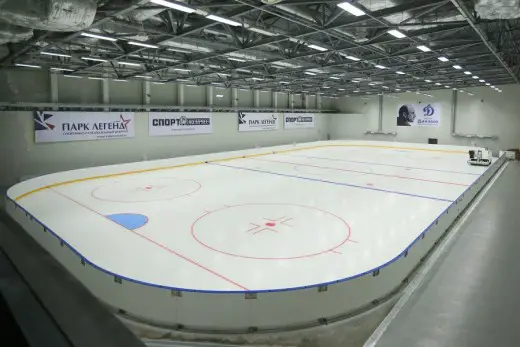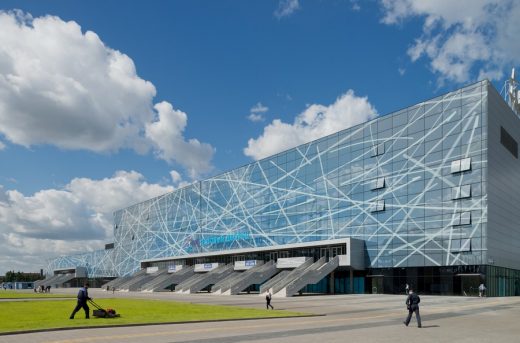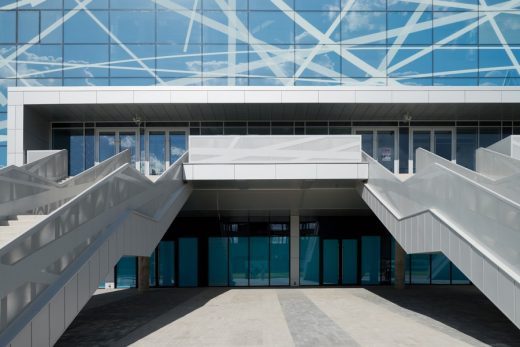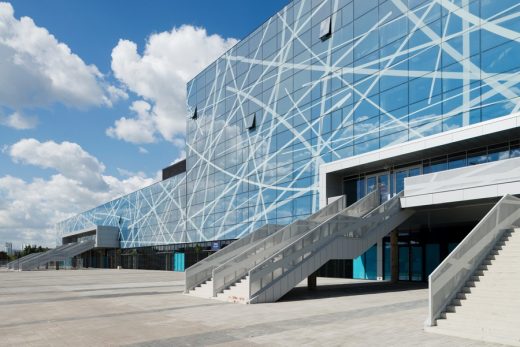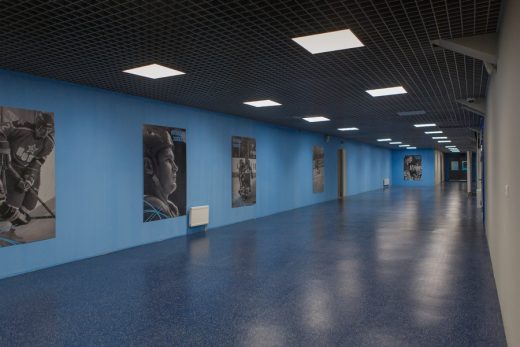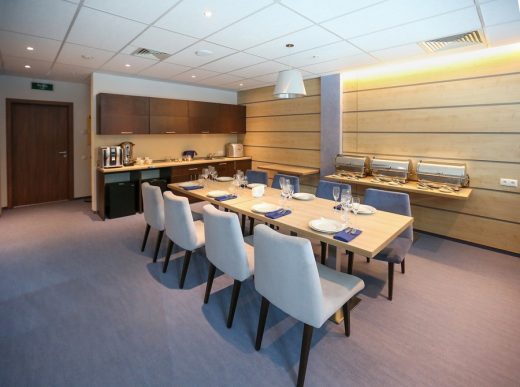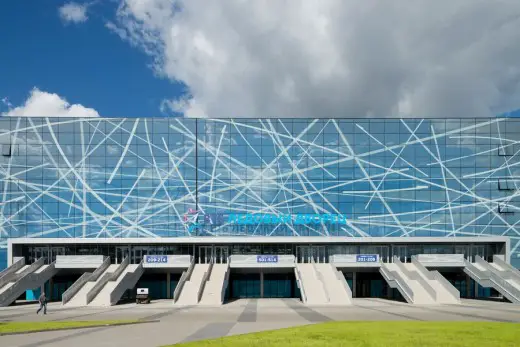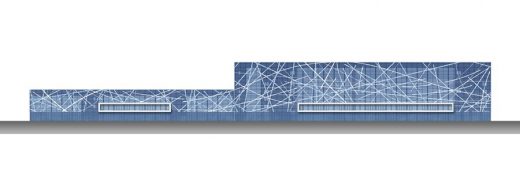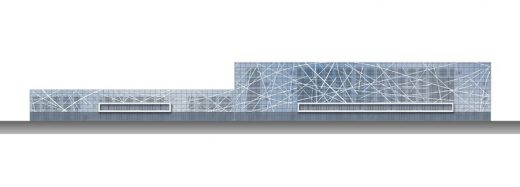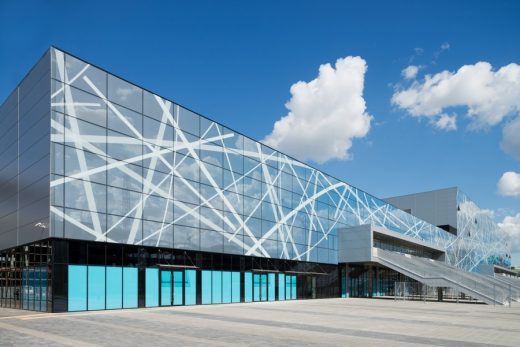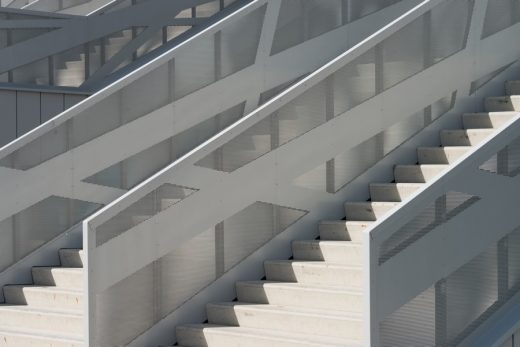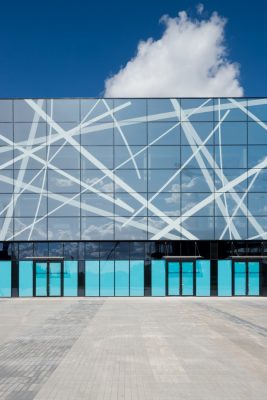Ice Palace Moscow Building, Russian Sport Facility, Architecture, Architect, Images
Ice Palace Moscow Sports Venue
Russian Sports Venue Development – facades: SPEECH architectural office
24 Jul 2015
Ice Palace in Moscow
Facades: SPEECH architectural office
Location: Park of Legends, Moscow, Russia
The Ice Palace project is being implemented within the framework of the comprehensive reorganization of the largest industrial zone in Moscow – the territory of the former Likhachev factory (ZIL) – and is part of the Park of Legends sports and entertainment district.
The sports complex has three ice arenas under one roof: a large arena designed for 12,100 seats, a small arena with 3,500 seats, and a training arena with 500 seats.
At the same time the two main arenas include the possibility of transformation – in a short amount of time, they can be prepared to conduct not only hockey matches, but also other sports competitions, as well as concert shows.
Such versatility, originally embedded in the project had a direct impact on the architectural design of the complex. The Ice Palace is designed in such a way that the activities in all its arenas could take place simultaneously without interfering with each other. It consists of two rectangular volumes, visually combined into one as a result of the main facade’s design, which was rendered as a kind of icy mantle polished to a gloss like the surface of a rink.
Its transparency is only broken up by subtle abstract lines – strokes left on the ice by the sharpened skates of swift players. This decor extends throughout the entire surface of the facade (the design is applied to the glass by a multiplanar printing method), moreover, the theme of ice is also maintained by means of the color of the glass, with the gradient varying within the range of blue-gray. Elegant lines have also become a leitmotif of the design of numerous parallel stair railings, connecting the arena’s entrance hall with the ground level. On the white metal surface these strokes are applied by perforations, giving the stairs extra dynamism that is so inherent with sports competitions on ice.
The Ice Palace will host the Ice Hockey World Championship in its arenas in 2016.
Ice Palace – Building Information
Object: VTB Ice Palace
Location: 23 Avtozavodskaya St.
Architects (SPEECH architectural office): Sergei Tchoban, Nikolai Gordyushin, Sergey Popov, Alexey Evsikov, Alexey Bolotin
Design of facades, preprint (nps tchoban voss): Valeria Kashirina, Lev Chestakov
Design of interiors: Park Legend
Client: Ten corporation
Implementation: LLC Elizstroy
Total area: 70,300 sqm
Design: 2012-13
Construction: 2013-15
Photographs: Ilya Ivanov
Ice Palace in Moscow images / information received 240715
Location: Park of Legends, Moscow, Russia
Moscow Architecture Developments
Contemporary Moscow Buildings
Moscow Building Developments – chronological list
Russian Architectural Tours by e-architect
Garage Screen Summer Movie Theater, Gorky Park
Competition winner: the SYNDICATE architecture bureau
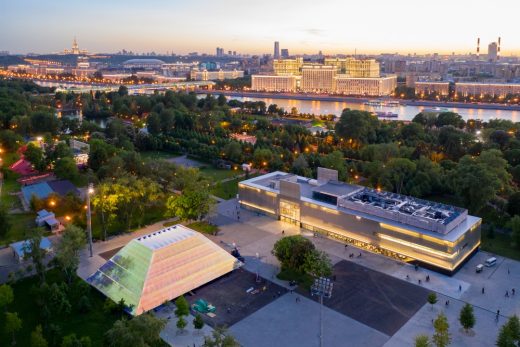
photo © Iwan Baan
Garage Screen Summer Movie Theater
Comments / photos for the Ice Palace in Moscow page welcome
Website: SPEECH architectural office

