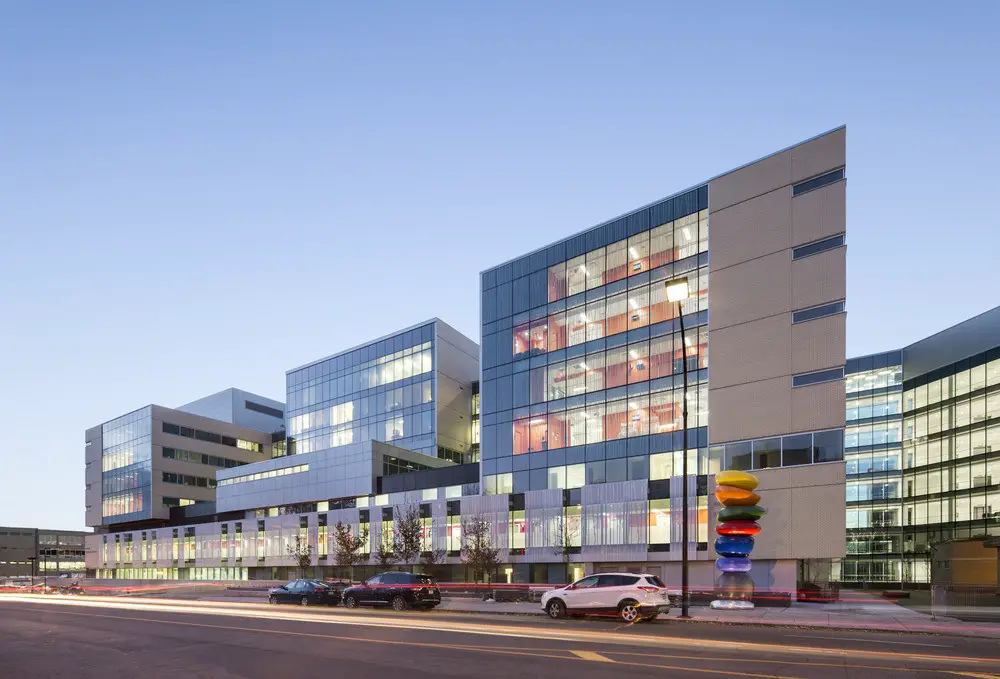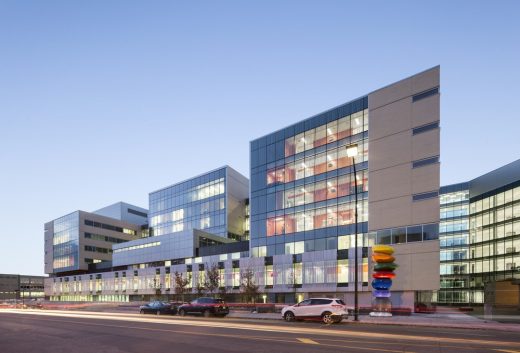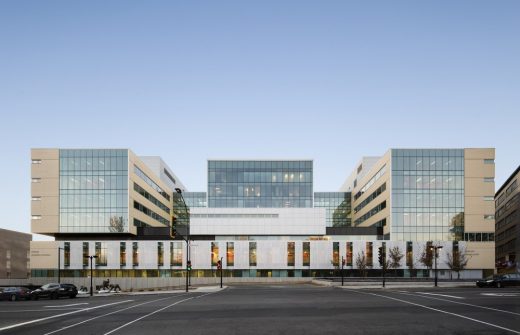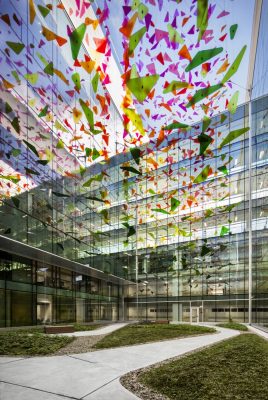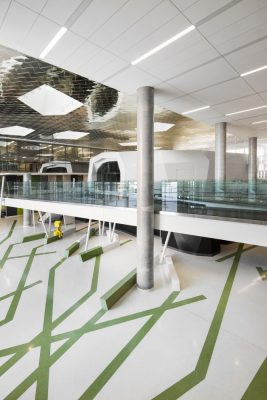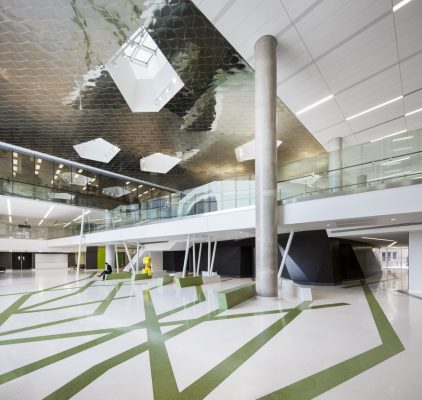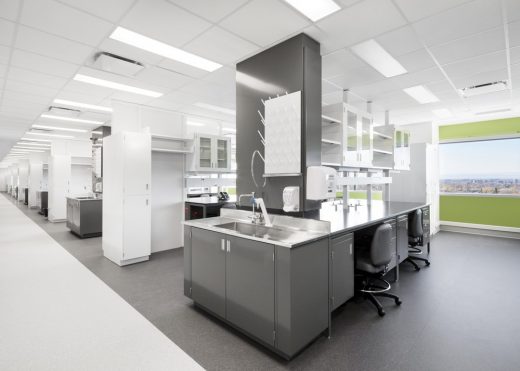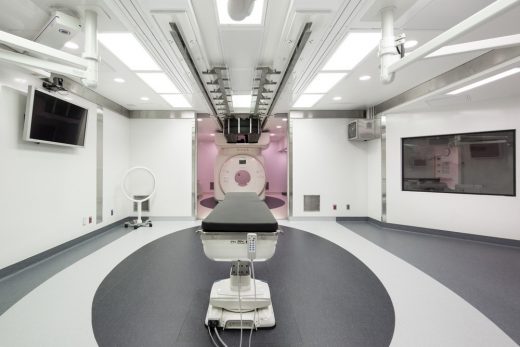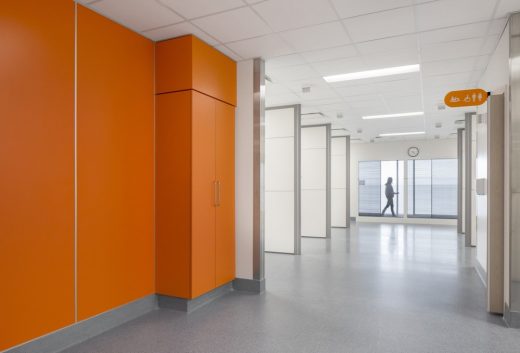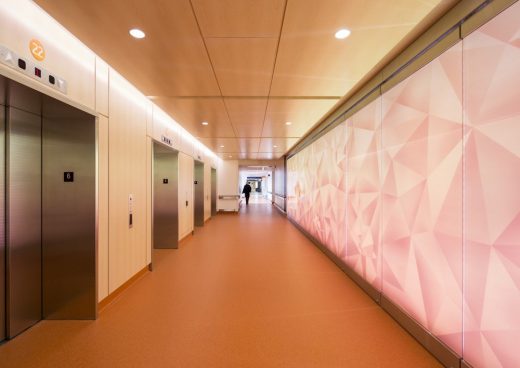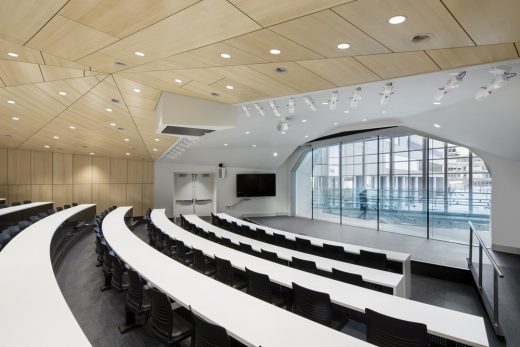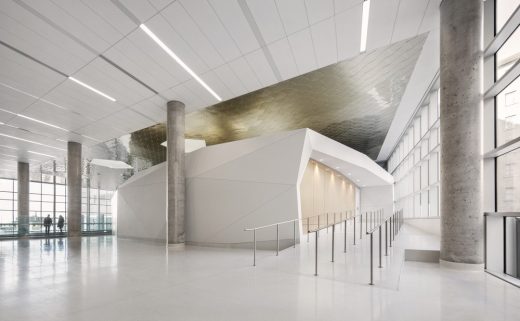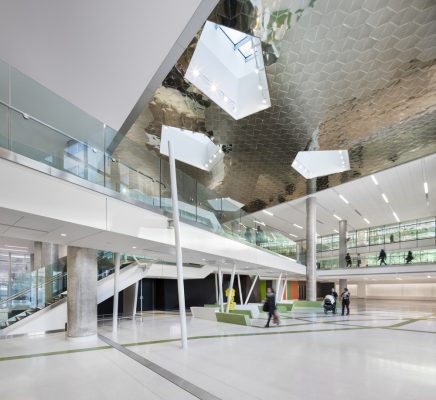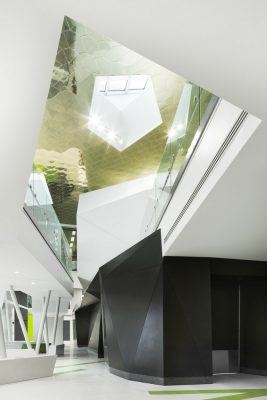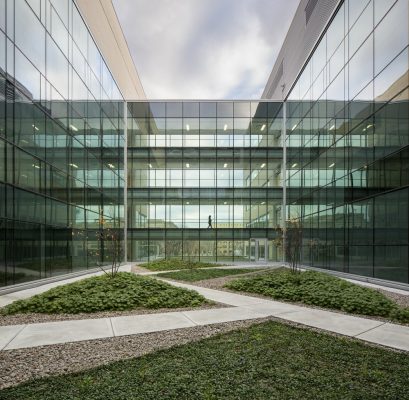The Growing Up Healthy Project, Montréal Building Development, Quebec Healthcare Architecture, Images
The Growing Up Healthy Project in Montréal
Healthcare Architecture Canada – design by Provencher_Roy + Associés | Menkès Shooner Dagenais LeTourneux Architectes
13 Mar 2017
The CHU Sainte-Justine
Design: Provencher_Roy + Associés | Menkès Shooner Dagenais LeTourneux Architectes
Location: Montréal, Canada
The CHU Sainte-Justine’s – “Growing Up Healthy” Project
More than six years after the project was launched, the CHU Sainte-Justine’s new building is now accessible. Designed in consortium by Menkès Shooner Dagenais LeTourneux Architectes and Provencher_Roy, the “Growing Up Healthy” expansion and modernization project enables the hospital to more adequately meet the needs of mothers and children with respect to specialized care and services, while supporting research, education, technological advancement and health promotion.
The new, roughly 130,000-square-metre construction increases the institution’s total surface area by 65% and houses the Special Care Unit, the Research Centre, a new thermal power station, and a four-level underground parking facility.
The seven-storey building is located to the west of the existing hospital and is connected to it via footbridges and underground passages. It is comprised of specialized pediatric and surgery wards, a 14-room surgical unit, a unit for high-risk pregnancies, a labour ward, a pediatric and neonatal intensive care unit, and medical imaging facilities. In terms of research facilities, there are laboratories, units for basic research, classrooms, evaluation-based teaching rooms, lecture halls and two auditoriums (125 and 250 seats, respectively).
“The new infrastructures will enable the 5,000 or so staff members to broaden their human approach by facilitating interaction between the various players of the practice community, whose shared goal is to pursue innovation to benefit the health of mothers and children,” explains Fabrice Brunet, President and CEO of the combined CHUM and CHU Sainte-Justine.
The site’s close proximity to the protected area of Mount Royal informed the architects’ approach to creating a healthy environment. Based on the concept of “hypernature,” the project makes emphatic use of colours and elements inspired by animals and plants of the boreal forest, with spaces that allow natural light to penetrate and common areas for strolling as well as green paths linking the existing building to the new one.
A signage idiom comprised of roots, bark, branches, foliage and animals steers the user toward the atrium and the public spaces. From the outside, the screen printing on the main facade is deployed like a series of tree trunks, creating a sense of rhythm and continuity. In the atrium, two stacked volumes, like a matrix generating the surrounding spaces, house the two auditoriums and provide a remarkable view onto the outdoor garden. Be it through a tree-girth tape or a trail, the concept makes judicious use of a plant and animal symbolism characteristic of the Mount Royal ecoterritory, making for an environment that is healing for patients and welcoming to their families and the care providers.
“After six years of work, the most successful aspect of this project for us, the architects, is to witness just how quickly users have made the building their own. We are observing the impact a healing, adapted environment can have on the children living in it, on their families, and also on the staff that care for them and support them on a daily basis,” says Joanne Parent, architect and partner at Menkès Shooner Dagenais LeTourneux Architectes.
Vivid colours and fun symbols abound. Designed to brighten up the day-to-day routines of the children as much as possible, they also serve as functional markers that orient users toward the various departments of the hospital. Works of art and playful objects are harmoniously interspersed throughout the building to stimulate kids’ rich imagination. Outdoors, an esplanade, a footpath and playgrounds are accessible. These public spaces play a dominant role in the overall creative approach: they give the project a soul and help eliminate the barriers that so often separate hospitals from their surroundings.
“When we see the twinkle in the eyes of the young patients as they explore the place where they will be living temporarily, we can claim with some pride that our efforts and this project have been successful,” adds Martine Tremblay, architect and partner at Provencher_Roy.
The CHU Sainte-Justine – Building Information
Location: Montréal, Quebec, Canada
Client: Centre hospitalier universitaire Sainte-Justine
Year: 2016
Area: 130,000 sqm
Architecture: Provencher_Roy | Menkès Shooner Dagenais LeTourneux Architectes
Engineering and construction: SNC-Lavalin Inc.
LEED consultation: Provencher_Roy | Menkès Shooner Dagenais LeTourneux Architectes
Landscape architecture: NIP Paysage
About Provencher_Roy
Provencher_Roy, a predominant player in the urban architecture in Canada, is a multidisciplinary firm providing services in architecture, urban design and urban planning, interior design, industrial design, sustainable development and branding. The firm brings together more than 220 passionate professionals working in all areas of the built environment. Recognized in 2015 as the Office of the year by the Royal Architectural Institute of Canada (RAIC), Provencher_Roy has earned more than 90 awards and distinctions recognizing the excellence of its projects in Quebec, Canada and abroad.
About MENKÈS SHOONER DAGENAIS LETOURNEUX Architectes
Relying on 60 years of experience, Menkès Shooner Dagenais LeTourneux Architectes offers a complete range of architectural services. Their reputation for excellence was established through their successful completion of numerous institutional, corporate, commercial and cultural projects. The skill they demonstrate in the design and construction of complex projects rests on a knowledgeable team of more than 90 highly qualified professionals who contribute daily to the firm’s creativity and experience. The firm has won numerous prestigious architectural awards, some repeatedly, highlighting the team’s talent and know-how.
Photography: Stephane Brügger
The Growing Up Healthy Project in Montréal images / informationreceived 130317
Provencher_Roy + Associés on e-architect
Address: Centre hospitalier universitaire Sainte-Justine, 3175 Ch de la Côte-Sainte-Catherine, Montreal, QC H3T 1C5, Canada
Phone: +1 514-345-4931
Location: 3175 Ch de la Côte-Sainte-Catherine, Montreal, QC H3T 1C5, Canada
Montréal, Quebec, Canada
Montréal Architecture Developments
Contemporary Montréal Buildings
Montreal Architectural Designs – chronological list
Architecture Tours Montreal – Quebec architectural tours by e-architect
Website: Centre Hospitalier de l’Université de Montréal (CHUM) – CANNONDESIGN post on the project
McGill University Schulich School of Music
Website: Centre Hospitalier de l’Université de Montréal (CHUM) – Laing O’Rourke post on the project
Comments / photos for the The Growing Up Healthy Project in Montréal page welcome
Website: Provencher_Roy + Associés

