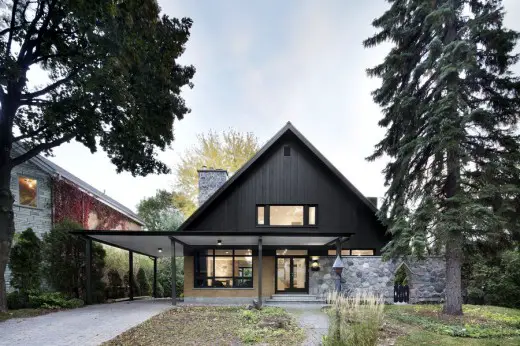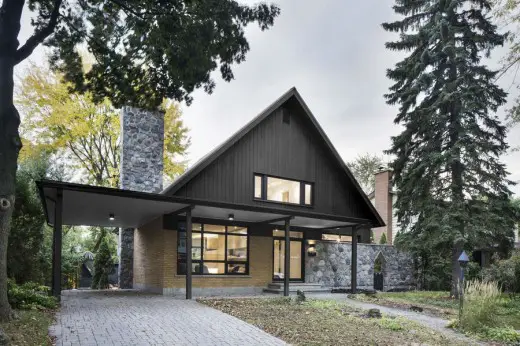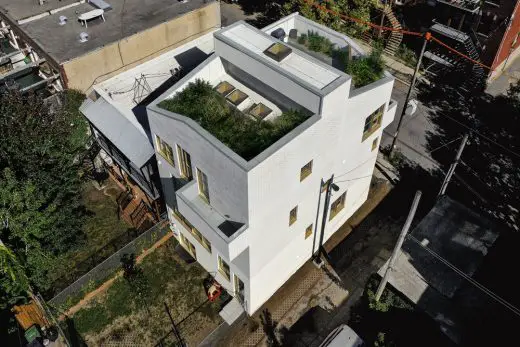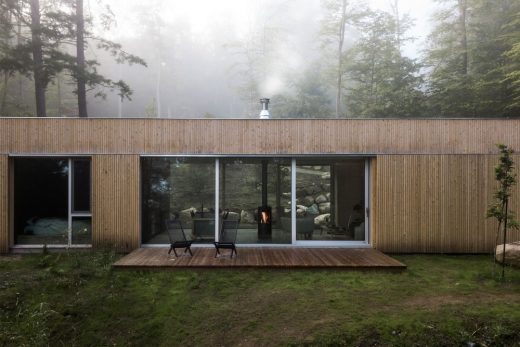Closse Residence in Montreal, Canadian Building, Residential Quebec Architecture, Images, Renovation
Closse Residence in Montréal
Contemporary Renovation, Montreal Home, Canada design by NatureHumaine
17 Dec 2014
Closse Residence in Saint-Lambert, Montreal
Location: Rue Closse, Saint-Lambert, Québec, Canada
Design: NatureHumaine
Closse House a suburban home on Montreal’s south shore was built by the father of our client in the 1960’s. After over 50 years without having much work done, it was in need of some rejuvenation.

The original house lacked natural light and had a series of closed rooms surrounding a central stair.
The first move was to open the south facade with large glazed patio doors. Removing the original partitions lets the light penetrate deeply into the house. A new sculptural stair built of hot rolled steel, maple veneer, and frosted glass becomes the focal point of the house.
The counter of the central island in the kitchen cantilevers 2.4 meters out from the cabinets becoming the dining table, uniting the preparation and eating spaces. Two pivoting glass doors close off the entry creating a winter vestibule. The immense stone fireplace was conserved and restored. It’s textured materiality contrasts with the purity of the new elements.
The exterior of the house was restored and repainted and the windows were replaced. A contemporary dormer was added to the roof of the house containing the two second floor bathrooms. The limited pallet of simple and bright materials unites this home.
Closse Residence in Montreal – Building Information
Type: Single family house
Intervention: Interior re-organization
Location: Rue Closse, Saint-Lambert, Canada
Completion Date: 2014
Photographs: Adrien Williams

Closse Residence in Montreal images / information from NatureHumaine
Location: Rue Closse, Saint-Lambert, Canada
Montréal, Quebec, Canada
Montréal Architecture Developments
Contemporary Montréal Buildings
Montreal Architecture Designs – chronological list
Montreal Architecture Tours – North American architectural tours by e-architect
NMBHD Triplex, Rosemont
Design: Studio Jean Verville Architectes

photo direction: Special collaboration / Félix Michaud + studio Jean Verville architectes
NMBHD Triplex Rosemont
Aiming to develop a real estate heritage for a young family from the Montreal’s Rosemont district, the NMBHD Triplex project offers spatial investigations reshaping the typology of the Montreal triplex. The playful approach proposed by the architect enabled the family to question their relationship to functionality as well as to compactness within their domestic spaces.
hinterhouse in La Conception, Mont-Tremblant valley, Québec, Canada
Design: Ménard Dworkind Architecture & Design – MRDK

photo : David Dworkind
hinterhouse, La Conception, Québec
Hinterhouse is nestled into a densely forested hillside with sweeping views of the Mont-Tremblant valley. The 16-foot wide house, designed to be prefabricated, can be driven on local roads and delivered to site. The hintercompany hotel concept aims to provide an escape from the hustle and bustle of city life.
Comments / photos for the Closse Residence in Montreal page welcome
Website : NatureHumaine
