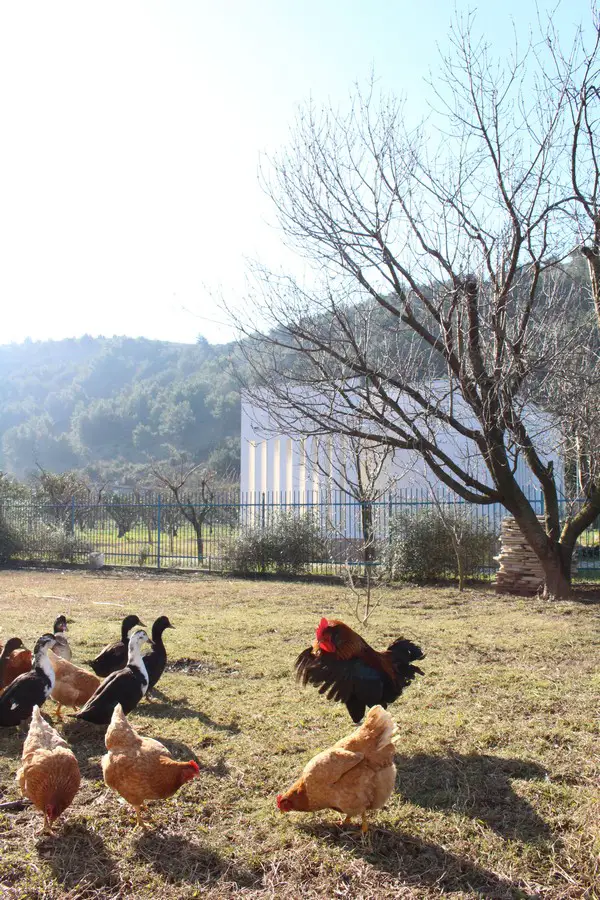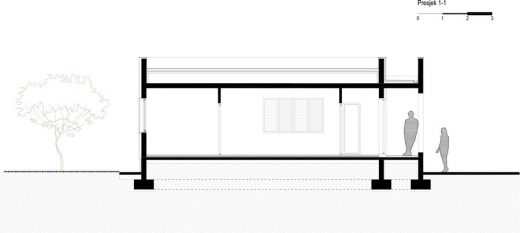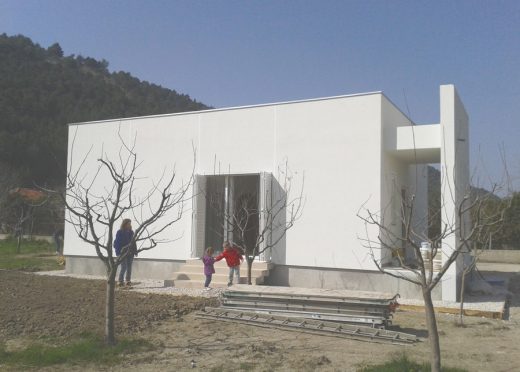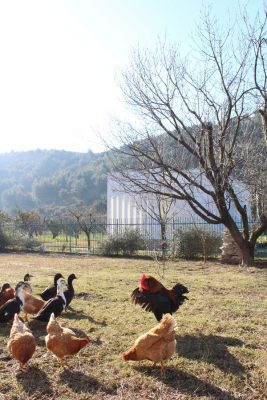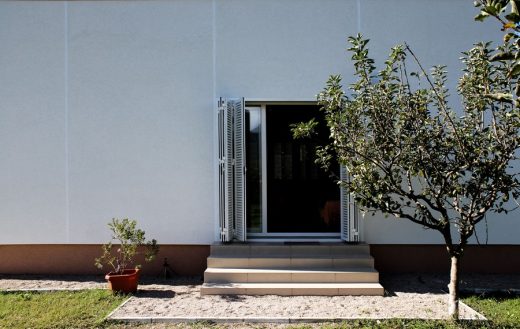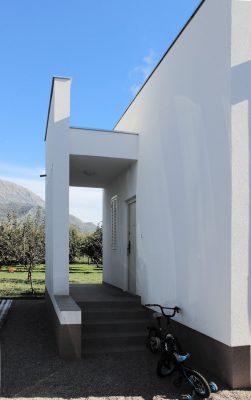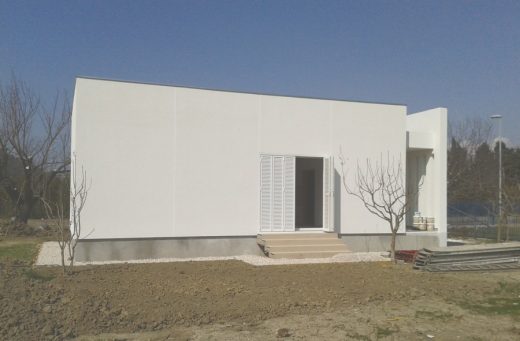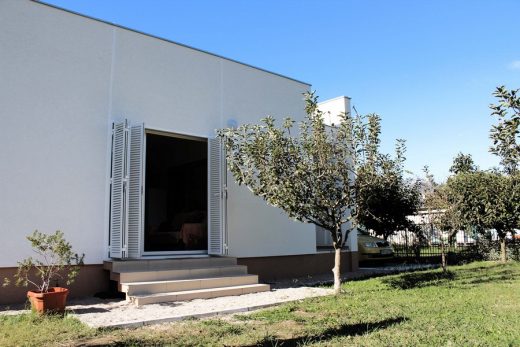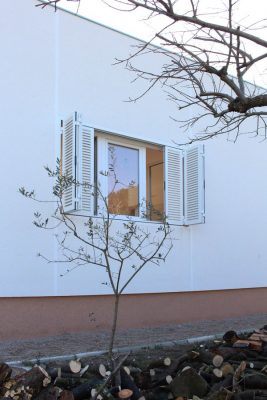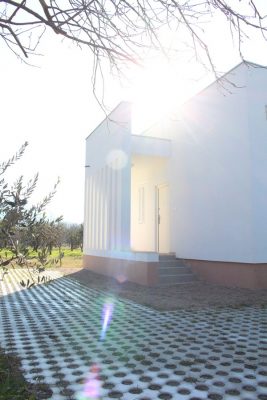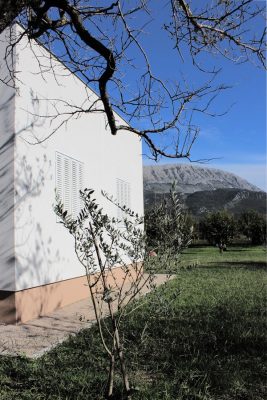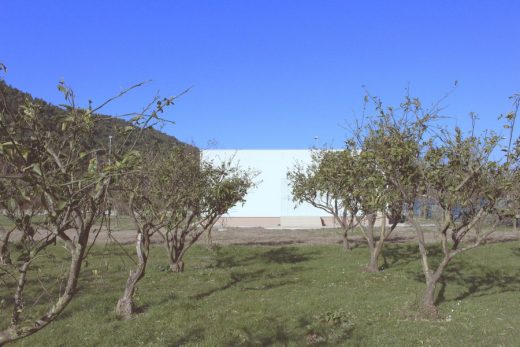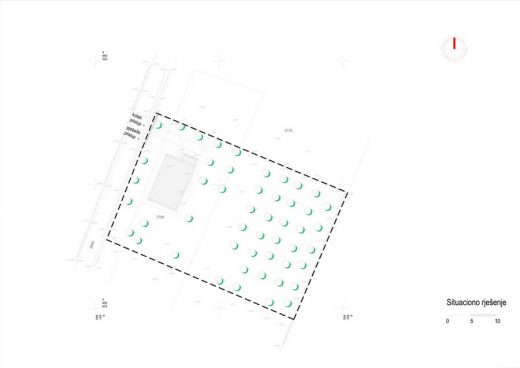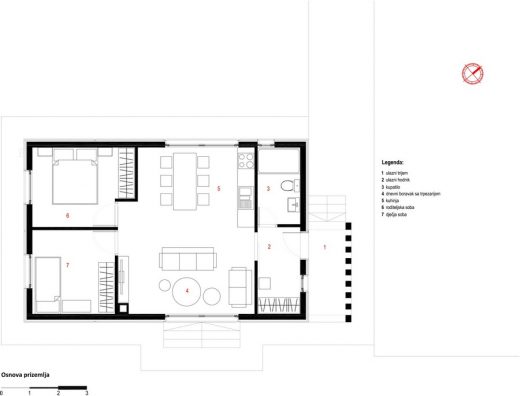House In The Field, Montenegro Building, Architecture, Bar Property Images, Design
House In The Field, Property
Contemporary Building in Montenegro design by Arhimetrija
page updated 4 Oct 2016 with new photos ; 8 Apr 2015
House In The Field – Montenegro
Design: Arhimetrija, architects
Location: Bar, Montenegro
House in the Field is a space for family of four, to relax and enjoy nature. The owners live in the city and like to run from the noise into the peace of their field with mandarin trees. The orchard, where the house is located,is owned by the family for several generations and has always been a meeting place. It is located at the foot of the hill with rich vegetation, which gives a strong feeling of intimacy and privacy to the owners. In this place, they wanted a small weekend house, made of accessible and economical materials.
The house is designed as a simple cube in white, raised on a concrete pedastal, with emphasized entrance with its vertical and horizontal planes. The entrance is specially designed to give privacy and protection to its owners. The total area occupied by the object is 11.5mx6.5m, including the entrance space.
The building contains entrance porch, hallway, bathroom, living room – lounge and kitchen, as well as two small rooms. All rooms are connected directly to the main space in the house – lounge with the kitchen and dining room. This space is connected to the orchard with a few stairs, which makes its extension to the nature.
The windows are designed to use as much solar energy as possible, when it is necessary. In the summertime, the house is naturally ventilated , and cooling is not necessary, as the shutters are mounted to the edge of the facade.
House in the Field is selected for the international exhibition 37th Salon Arhitekture „Afirmacija“, that takes place in Belgrade, Serbia, from 26th march to 30th april. Salon Arhitekture is organized by the Museum of applied arts in Belgrade, and it is an international exhibition of designs in field of architecture.
House In The Field – Building Information
Project Title: House In The Field
Architect: Ivana Rajković, author, Nevenka Rajković, co-author
Site area: 1000 sqm
Gross Floor area: 69 sqm
Location: Bar, Montenegro
Status: Built
Project start date: September, 2013
House In The Field – Montenegro images / information from Arhimetrija
Location: Bar, Montenegro, southeast Europe
Montenegro Architecture
Contemporary Architecture in Montenegro – architectural selection below:
Montenegro Architecture Designs – chronological list
Montenegro Building design by Rifat Alihodzic on e-architect:
Gasulhana, Hatme & Mevlud Central Building, Bijelo Polje
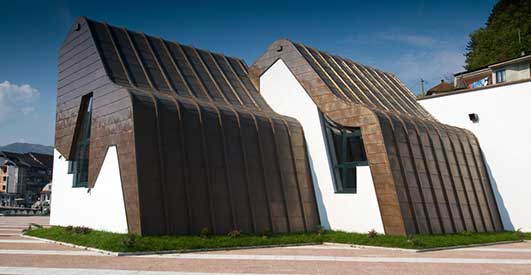
image courtesy of architects office
Porto Montenegro
Design: ReardonSmith Architects
Montenegro Luxury Resort
Design: Make architects
Lido Mar Porto Montenegro
Design: Studio RHE
Nursery School Building Designs
Comments / photos for the House In The Field – Montenegro – Montenegro Building design by Arhimetrija page welcome

