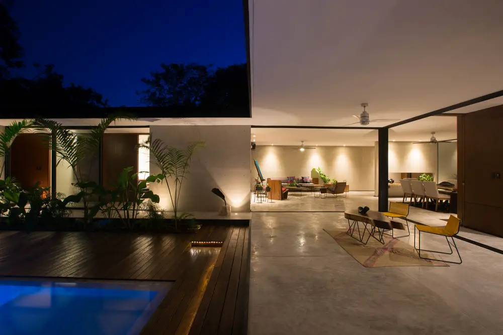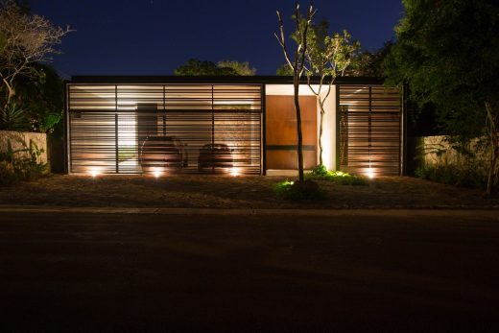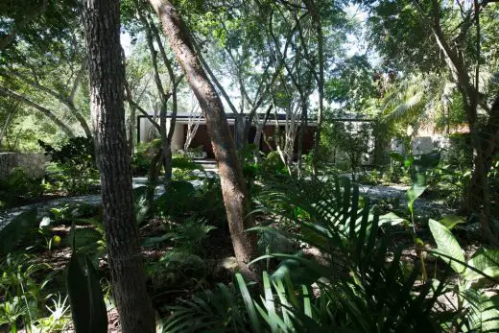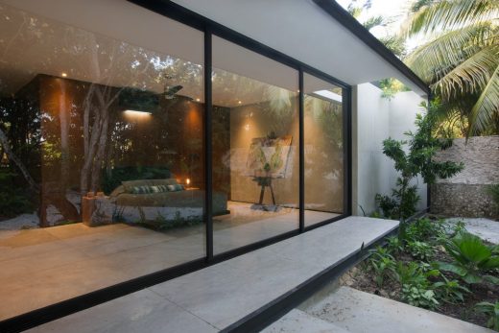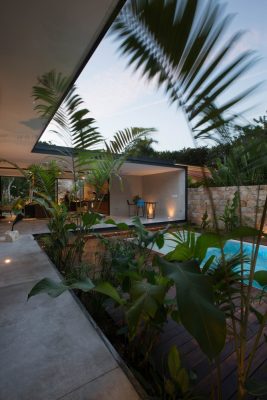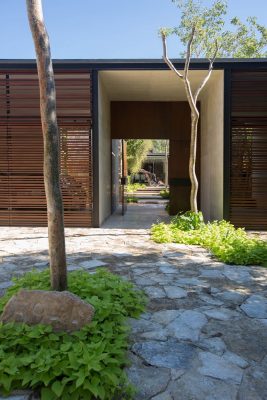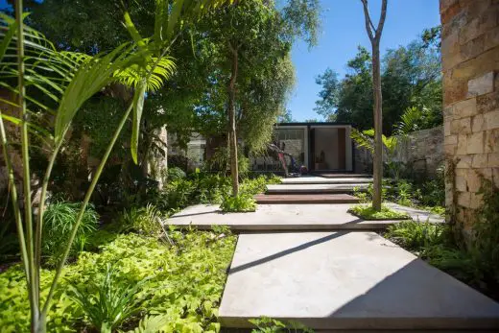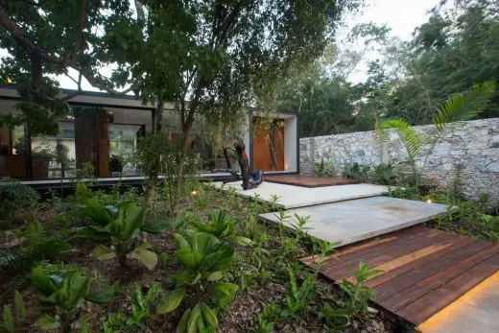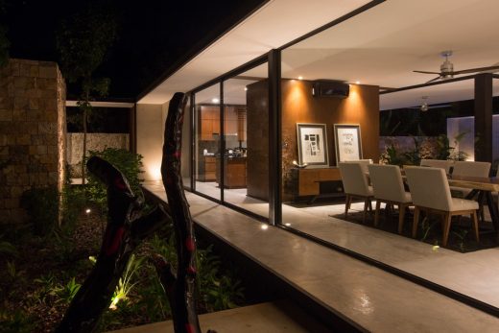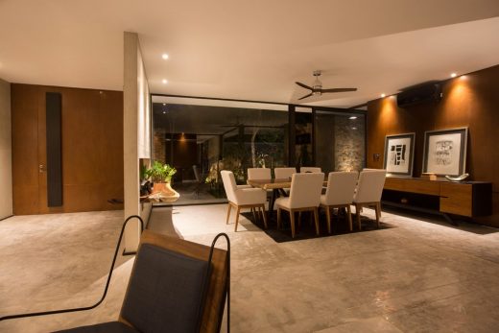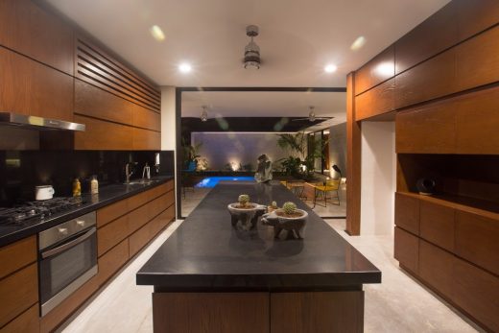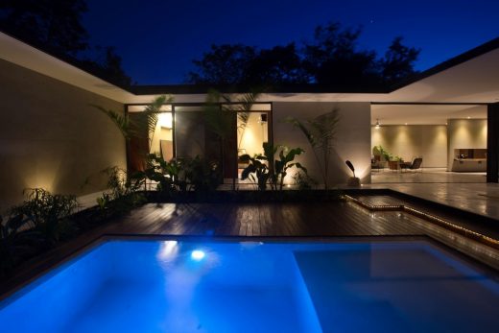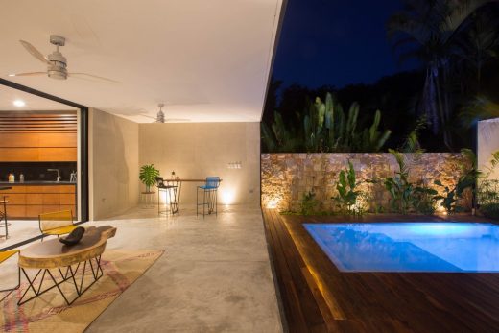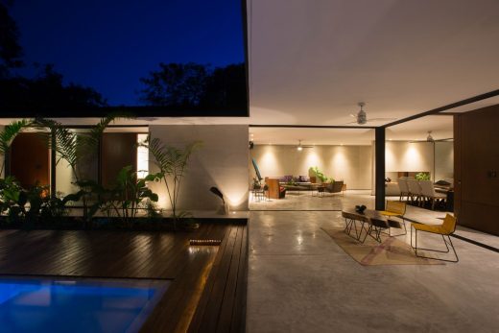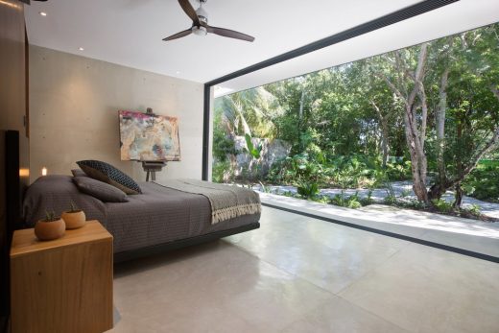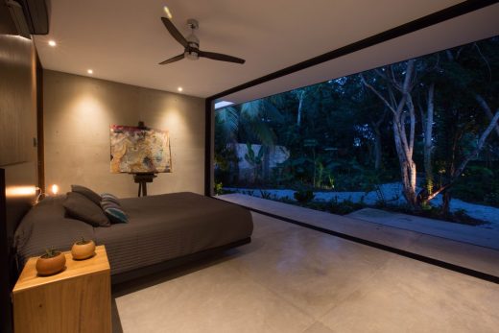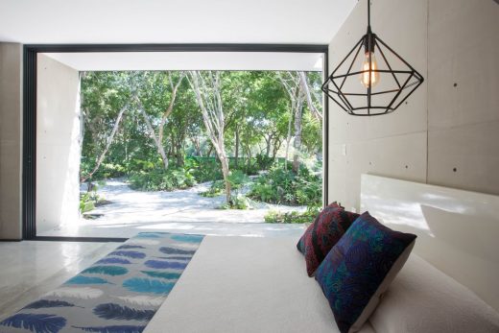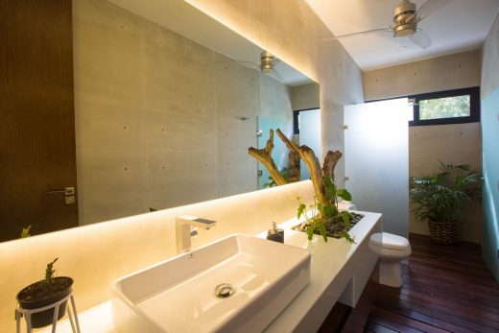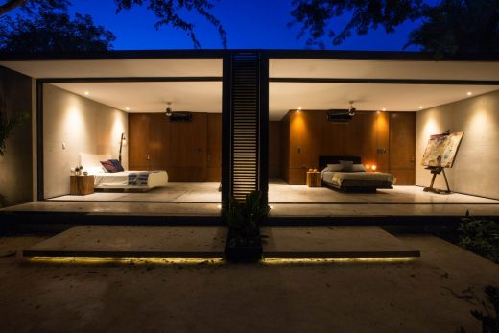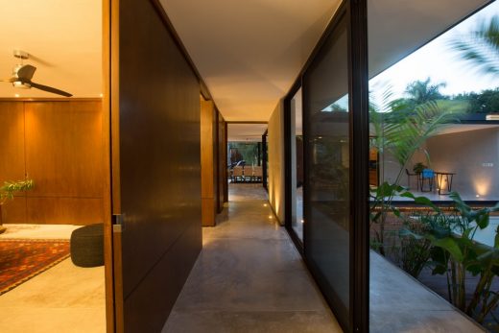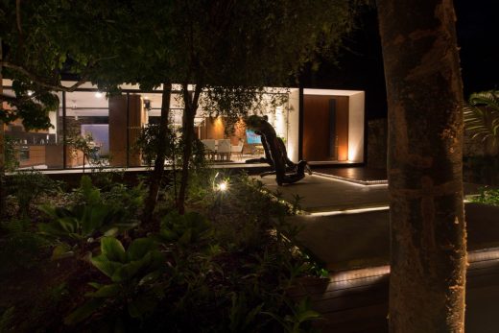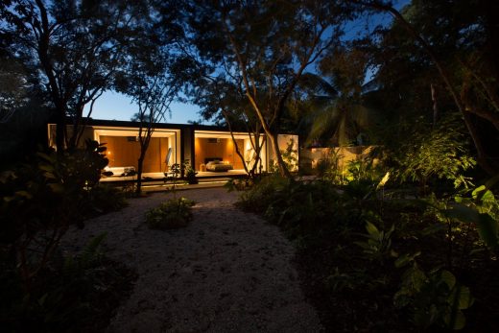PM House, Merida Contemporary Home, Mexican Building, Yucatan Architectural Images
PM House in Merida Property
Contemporary Yucatán Property design by FGO/Arquitectura, Mexico
11 Jan 2017
Casa PM in Merida, Yucatán
Design: FGO/Arquitectura
Location: Mérida, Yucatán, Mexico, North America
PM House – Merida Property
Located in the Golf Club La Ceiba in the Yucatan peninsula. The project is erected within a lot with abundant vegetation, which is why the architecture was adapted to the terrain; most of the trees were respected and were relocated to provide shadow to open spaces. As well vegetation was taken advantage to generate cool breezes that allow a natural way to ventilate each space.
The project is developed starting from the needs of an adult couple, which is why it is only one level, with access and amenities appropriate for every need along with easy access and circulation between all areas.
The project is divided into three stages (garage, service area and residential area), all of which are connected by a network of ramps and steps through gardens and moving walls.
With views to the outside from any part of the house, each space is given its own identity, with unique perspectives and without being exposed to the street or the golf course. This gives the residents total privacy, utilizing moving walls and a landscape design inspired by the regional forest.
The project is developed with three longitudinal axises as starting points, by hiding the windows within walls a more open floor plan is generated, unifying the Living Room/Dining Room/Terrace/Kitchen. Such axises communicate with the living quarters, located to one side of the pool, passing through the fourth area, guest quarters/Den, serving as a transition, by utilizing the paths in the landscape design into the private living quarters, all of which have views of a private garden, functioning as a meditation space.
With a low maintenance selection of materials and vegetation palette (concrete, steel and wood), clean and inviting spaces are created. Hand in hand with the landscape design, a state of tranquility and peace is created in the spaces, for the greater welfare of the users.
Playing with simple geometry, completely open to the exterior, the natural environment is incorporated into each space by means of translucent elements, which are capable of providing ample and natural light to the spaces, inviting us once again to coexist with nature.
PM House – Building Information
Name of Project: PM House
Architecture: FGO/Arquitectura (Arq. Luis Fernando Garcia. O., D.I Andrea Marín)
Ubicación: Mérida, Yucatán, México.
Location: Mérida, Yucatán, México
Year: 2016
Surface built: 500.00m2
Furniture and acessories: XOLO Casa Creativa (Arq. Luis Fernando G.O) Papalotl Kuika (D.I Carmen Arechiga) HOUT Laboratorio de Diseño (D.I Priscila Arias M., D.P Octavio Novelo G.)
Landscape: Arq. Luis Fernando G.O, Beatriz Ojeda, Irma Bolio.
Art: Beatriz Castillo, Gerorgina Calzada, Beatriz Ojeda, Garcia Cano, Fernando Artigas.
Photographer: Gloria Medina
PM House in Merida images / information received 1101176
Location: Mérida, Yucatán, México, North America
Mexican Architecture
Contemporary Mexican Buildings
Mexican Architectural Designs – chronological list
Mexico City Architecture Tours – city walks by e-architect
Another Yucatán buildinng on e-architect:
Lookout tower house, Uaymitun
Architect: PLUG architecture, Merida
Yucatán House
Mexican Houses
Amsterdam 75 House, Hipódromo, México D.F.
Design: Jorge Hernández de la Garza
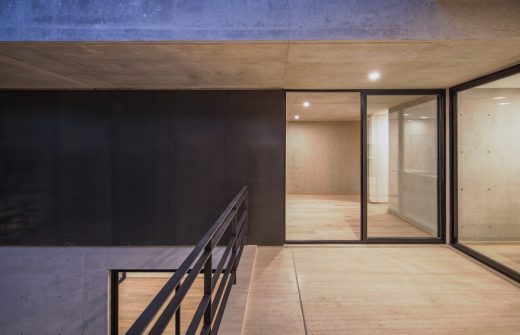
photo : Jorge Hernández de la Garza
House in Hipódromo
Domus Aurea, Monterrey, Nuevo León
Design: GLR arquitectos – Gilberto L. Rodríguez
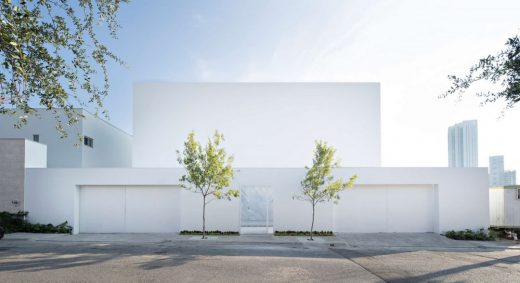
photo : Javier Callejas Sevilla
Domus Aurea in Monterrey
Mexican Residential Architecture
Casa Cozumel in Quintana Roo
Design: Belzberg Architects
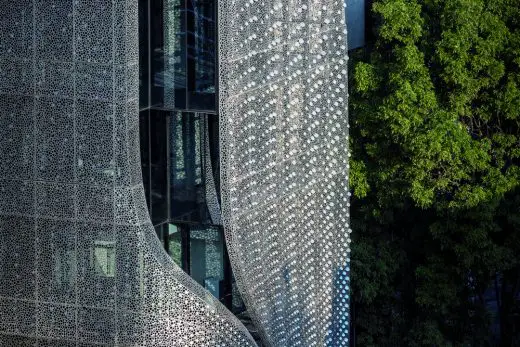
photograph : LGM Studio
Profiles House
Casa LH, Jalisco, western Mexico
Design: Di Vece Arquitectos
New Mexican House
Comments / photos for the PM House in Merida property design by FGO/Arquitectura page welcome

