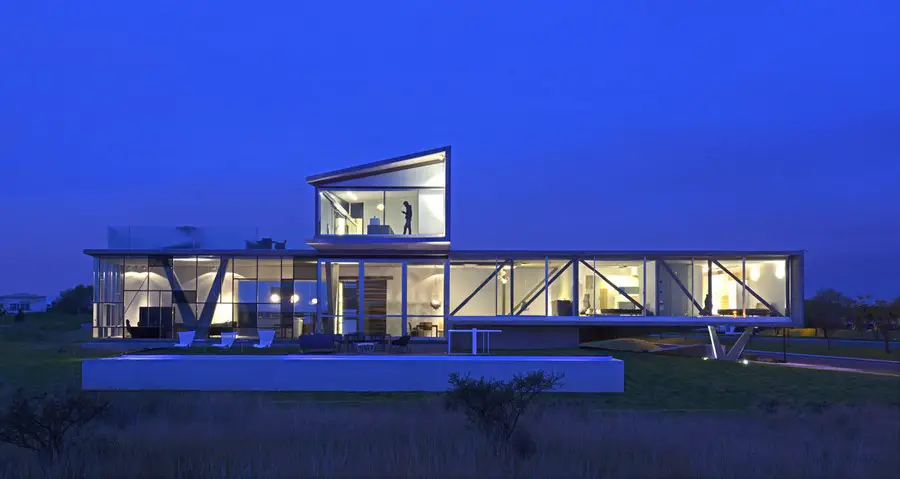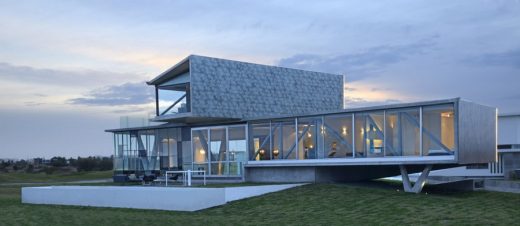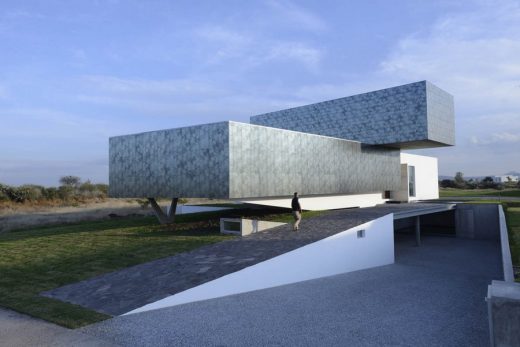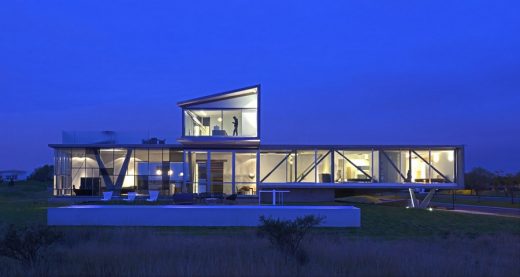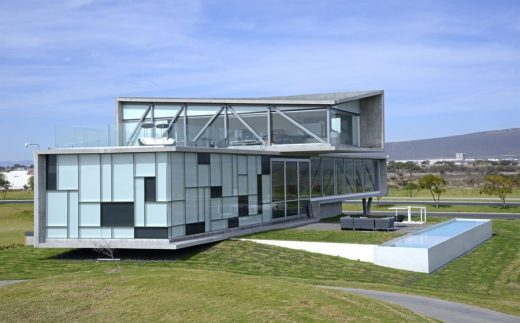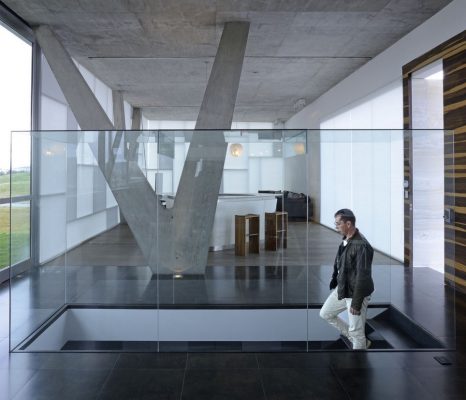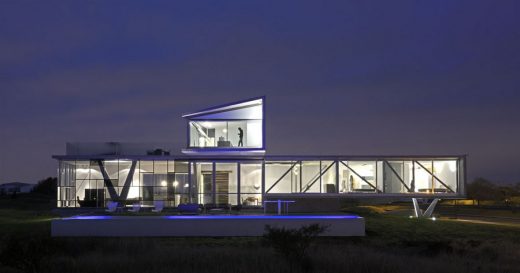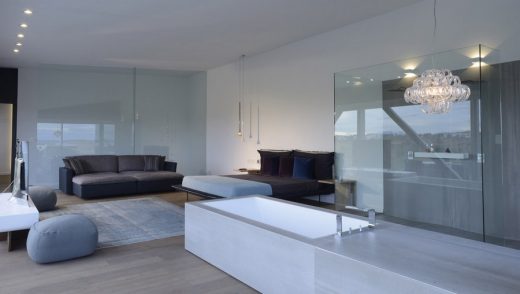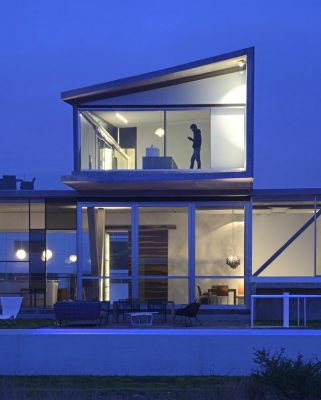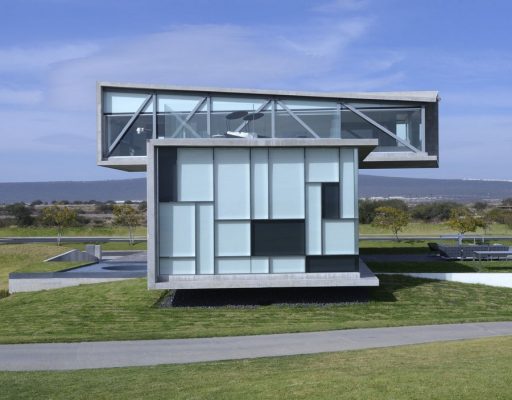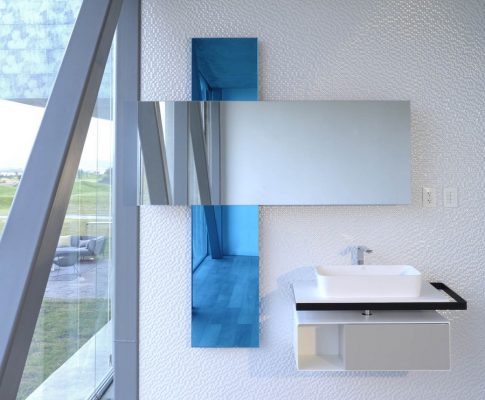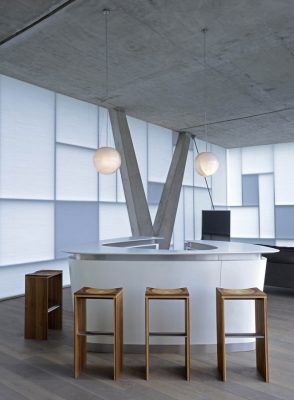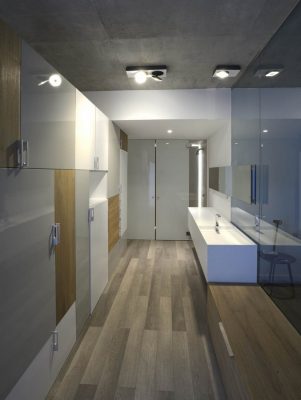El Campanario House, Santiago de Queretaro Residence, Mexican Property Images
El Campanario House, Santiago de Queretaro
Contemporary Mexican Home design by Axel Duhart Arquitectos
8 Oct 2016
Location: El Campanario, Santiago de Querétaro, Mexico
Design: Axel Duhart Arquitectos
New House in Santiago de Queretaro
Photos by Jorge Silva
El Campanario House in Santiago de Queretaro, Mexico
An unusual contemporary Mexican residence with two rectilinear forms that are set at 90 degrees to each other, one floating above the other, but entwined.
Text from the architects:
Forces that act upon a body, they both compensate and cancel each other out. They are now in balance.
When light and shadow don’t find contrast, they join themselves and become harmony.
Two bodies that come across each other, form a unit and stabilize one another, providing the necessary balance. Grounded on top a metallic structure, its skeleton, which wraps around and incorporates to the structure, sits upon concrete columns.
They bind to the rest of the elements and grant nature to the project that sits upon mounds of grass, revealing the artsy intension of the concrete cantilever that gives its final touch to the structural adventure.
On one side of the building, the almost minimalistic massive walls, shuts out the house from the road, giving privacy from the outside world. Meanwhile, the other side of the house, gives way to ample views of the fairway, through huge floor to ceiling windows that let light in all around and evoque the masterpieces of Mondrian in its window design.
The geometrical intention in the design, creates shades and light that fragment the rays of light. These massive clear partitions, divide but do not obstruct the intended feeling of perpetuating the inside space into the outside world.
The sober and noble materials taken from nature, such as wood, stone and concrete were used in walls and floor creating amazing contrast with the high tech materials and elements used in bathrooms, kitchen and other smart home items.
Last but not least, the sustainability solution to the whole project as to cause the lowest possible impact to the environment as well as lower electrical consumption.
On the subject of water use, residual water which when leaving the house goes through to the neighborhood treatment plant to later be used for watering the golf course. Rain water is also collected from the huge roofs and used for the same purpose.
The natural stone and other materials, are taken from the region, as to lower transportation of products from afar thus minimizing the environmental impact.
El Campanario House – Building Information
Architects: Axel Duhart Arquitectos
Location: El Campanario, Santiago de Querétaro, Mexico
Discipline: Architecture
Program: Private Houses
Construction year: 2014
Gross External Area: 1400.00 sqm
Photographs: Jorge Silva
El Campanario House in Santiago de Queretaro images / information received from Axel Duhart Arquitectos
Location: El Campanario, Santiago de Querétaro, México, North America
Mexican Architecture
Contemporary Mexican Buildings
Mexican Architectural Designs – chronological list
Mexico City Architecture Tours – city walks by e-architect
Queretaro Buildings
Puerta la Victoria Queretaro
Design: ARCHETONIC Architects
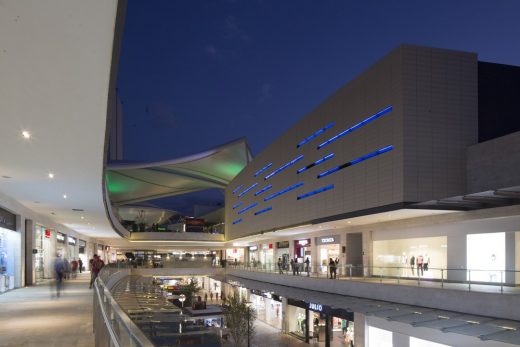
photo courtesy of architects
Puerta la Victoria in Queretaro
Nestlé Application Group
Design: Michel Rojkind Arquitectos
Nestlé Queretaro Building
Casa Cozumel in Quintana Roo
Design: Belzberg Architects
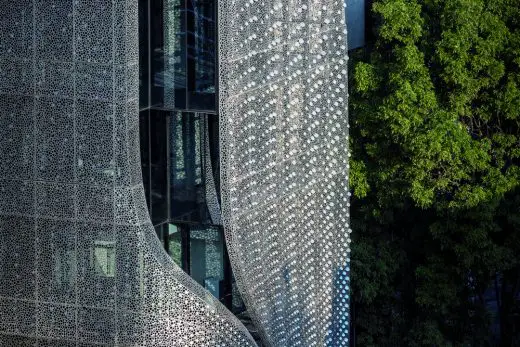
photograph : LGM Studio
Profiles House
Casa AA, Ciudad de México
Design: Parque Humano
Contemporary Mexican House
Casa LB, México City
Design: SerranoMonjaraz Arquitectos
Casa LB
Casa Lomas Altas, México D.F.
Design: López Duplan Arquitectos
Casa Lomas Altas
Casa LH, Jalisco, western Mexico
Design: Di Vece Arquitectos
New Mexican House
Comments / photos for the El Campanario House in Santiago de Queretaro design by Axel Duhart Arquitectos page welcome
Website: Jorge Silva Photography

