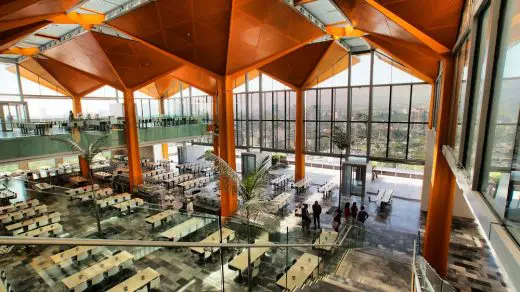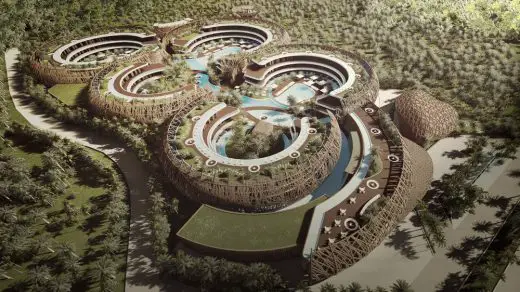Campus Victoria Larrea Building, Mexican Architecture Design, Hermosillo Property Images
Campus Victoria Larrea, Mexico
Mexican High School Building Development in Hermosillo – design by TABB Architecture / Carsolio Arquitectos
21 Dec 2009
Campus Victoria Larrea Mexico
Foster + Partners designs major new health city masterplan in Mexico
Design: TABB Architecture with Carsolio Arquitectos
TABB Architecture design for Campus Victoria Larrea in Mexico created in collaboration with Carsolio Arquitectos. This high school campus, will accommodate besides classroom and sports facilities, also specialized laboratories, libraries and amphitheaters.
The Larrea Highschool Campus Victoria located just a few miles outside Hermosillo occupies a spot inside the University Corridor of the city. The academy incorporates an auditorium, library and specialized laboratories, accommodating more than a 1000 students. Under the sponsorship of GrupoEducativoSoria, the Campus specializes in Sport and Enterprise, encouraging pupils to succeed by making decisions and developing creative, organizational and team working skills. The complex also includes usable sport facilities for primary and secondary schools, which meanit will be an important part of the community.
The design answers to an educational brief and the exclusive demands of the site, which is limited to the north by the Victoria Highway, a rural transited road. To moderate the noise and pollution from this road, the northern façade is totally closed by the terrain slope. The interior allocates green areas and open esplanades generating a proper scholastic ambience. The 3 wings defining the teaching area are curved on plan offering an organic, functional and an outgoing impact.
The Campus is designed to adapt to future growth or new educational techniques. Thought as a sustainable response in every way, from the green roof isolation to the water and solar energy recollection systems implemented, natural materials and high quality construction, Campus Victoria will be the first building of his kind in Mexico’s Northeast region.
Campus Victoria Larrea – Building Information
Project: Campus Victoria Larrea
Location: Hermosillo, Mexico
Design: Carsolio Arquitectos
Team: Miguel Angel Carsolio, Daniel Carsolio, Bernardo Bieri
Contribution: TABB Architecture
Total Area: 3 800 sqm
Mexican High School Building Development in Hermosillo images / information from TABB Architecture
Location: Hermosillo, Mexico, North America
Mexican Architecture
Contemporary Mexican Architecture
Mexican Architecture Designs – chronological list
Mexico City Architecture Tours – city walks by e-architect
Award for BBVA Bancomer Mexico City

photo © Dolores Robles-Martinez
BBVA Bancomer Tower
Mexican Architecture – Selection
Cocoon Hotel, Tulum, Quintana Roo
Architects: DNA Barcelona

image from architects
Cocoon Hotel
Casa Negra, Valle de Bravo
bgp arquitectura
Casa Negra
La Estancia Chapel
Bunker Arquitectura
Mexican chapel
Torre Cube – Office Block tower, Guadalajara
Carme Pinós
Torre Cube
Comments / photos for the Campus Victoria Larrea Mexico page welcome





