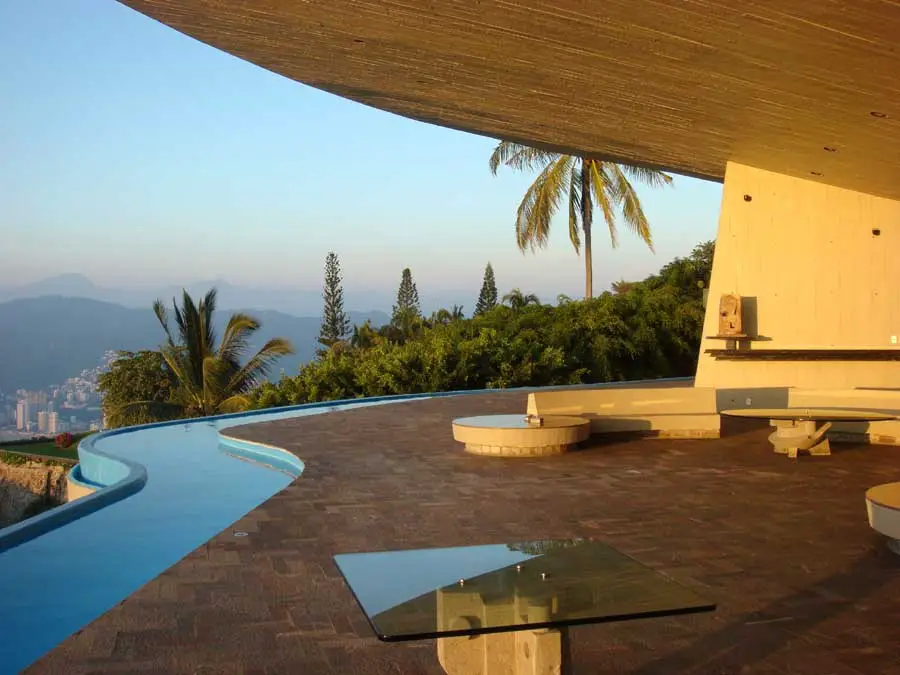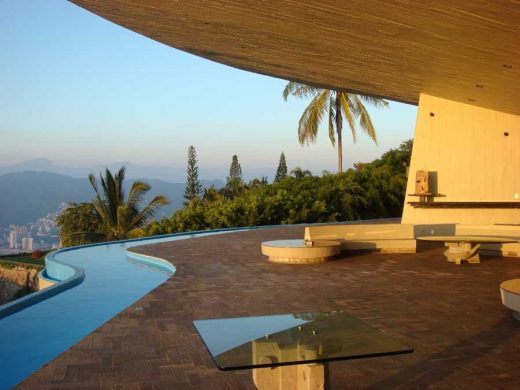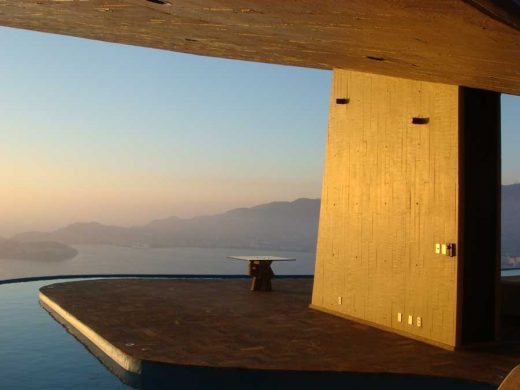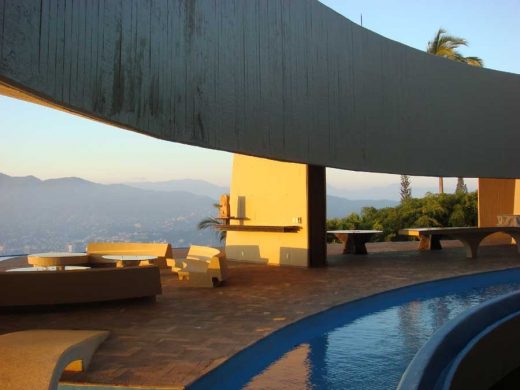Arango Residence Las Brisas, 1970s John Lautner house architect, Modern Mexican building photos
Arango Home in Marbrisa
Marbrisa House: Modern Residence in Acapulco, Mexico design by John Lautner Architect
post updated 12 February 2024
Location: 1a. Cda. Vientos Cardinales, Las Brisas, Marbrisa, Acapulco, Mexico
Date built: 1971-73
Design: John Lautner
Photos by Sara Sackner
23 Jan 2019
Arango Residence
Modern Mexican house with the Upper level living and dining terrace, overlooking Acapulco Bay. This beautiful, organic-shaped residence was designed in 1972 and completed the year after.
The house was commissioned in 1970 by Jeronimo Arango as a weekend home for his family. The client had seen Elrod House in publications and wanted a similar house. He wanted the property to look out over the bay of Acapulco.
The house uses a concrete structure with two floors. It is also known by the name of Residencia Mar Brisas.
The Arango Residence was photographed by the celebrated architectural photographer Julius Shulman (1910 – 2009). Julius was an American architectural photographer best known for his photographs of Case Study House #22, Los Angeles, 1960, designed by Pierre Koenig Architect.
Architect: John Lautner, USA
Engineer: Lin, T.Y., Kulka, Yang and Associates
Promoter: Jerónimo Arango
Built-up Area: 2, 300 sqm
Date built: 1973
The house is located on the street Cda. Cardinal. The precise address for the Arango Residence property was kindly provided by a reader of this website.
John Lautner Architect, USA
Near Inmobiliaría Monifer S.A., 1a. Cda. Vientos Cardinales S/n, Las Brisas, 39867 Acapulco, Gro., Mexico
Location: 1a. Cda. Vientos Cardinales, Las Brisas, 39867 Acapulco, Gro., Mexico, North America
Architecture in Mexico
Contemporary Architecture in Mexico
Mexico Architecture Designs – chronological list
Mexican Architecture Walking Tours – design city walks by e-architect
Acapulco Buildings
Major Architecture in Acapulco, Mexico
Chapel in Acapulco, overlooking the bay of Acapulco, Guerrero
Design: Bunker Arquitectura
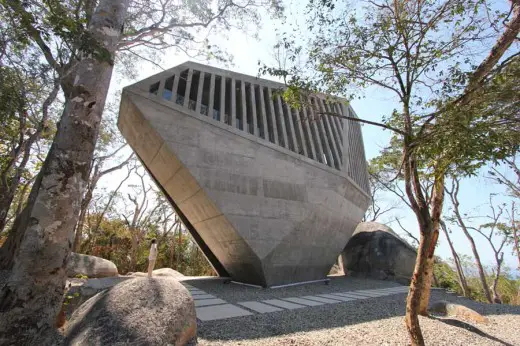
photo : Esteban Suárez
Acapulco Chapel
The client brief was pretty simple, almost naïve: First, the chapel had to take full advantage of the spectacular views. Second, the sun had to set exactly behind the altar cross (of course, this is only possible twice a year at the equinoxes).
Punta Caracol Set, Acapulco, Morelos
Architects: Aflo+
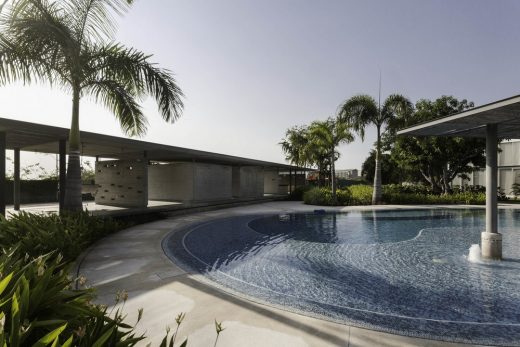
photo : Onnis Luque
Acapulco property
The plot is located in among a high infrastructure and tourist area, this concentrates potential to develop a mixed multi and single-family product. The design process on this 13,500 sqm plot, focuses on the central distribution of common areas (pool and relaxing areas) , achieving easy access to the 38 lots that surround the common areas with streets and vegetation.
North American Properties
Contemporary North America Property Designs – recent architectural selection from e-architect below:
Mourning House
Pascal Arquitectos
Mourning House Mexico City
Mexican Architecture Studios – design firm listings on e-architect
Mexican Architect – Luis Barragán
Comments / photos for the Arango Residence Mexico – John Lautner Home in Las Brisas – modern residential architecture in Marbrisa, Acapulco, page welcome.

