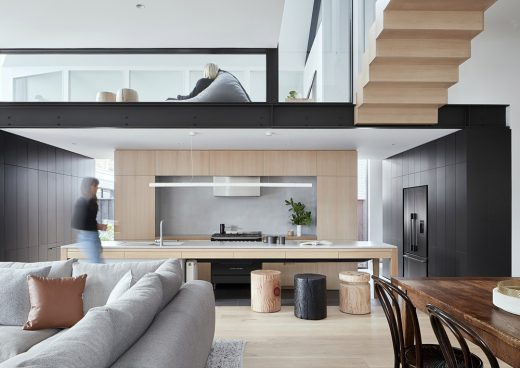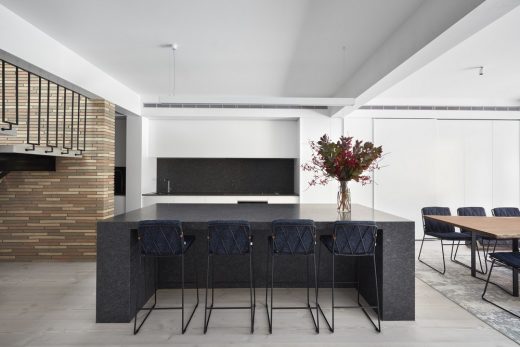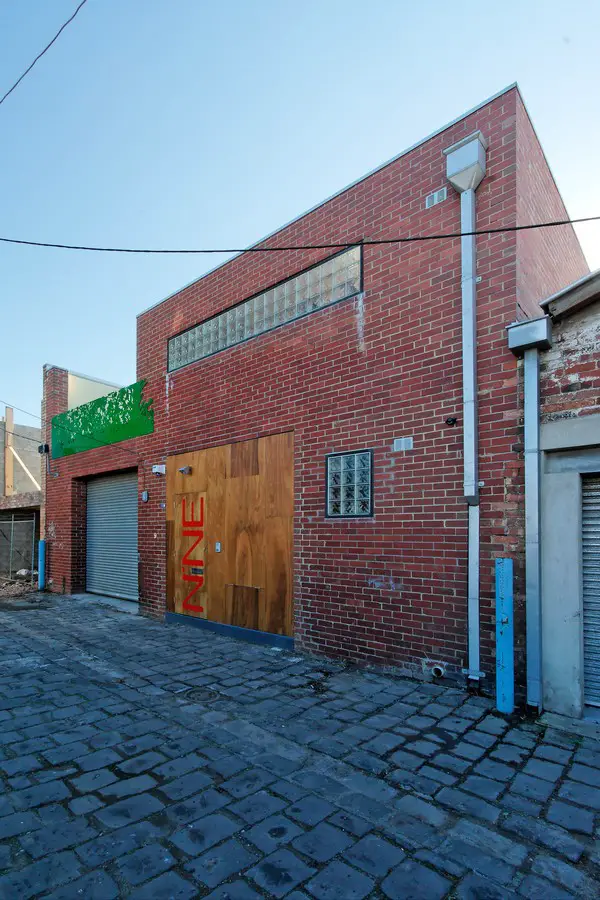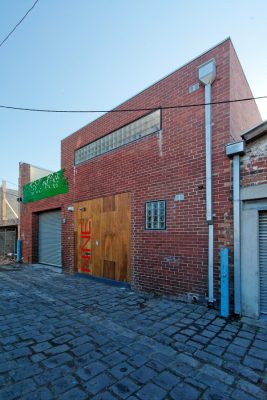Skene Place, North Fitzroy Building, Melbourne Property, New Home Design Photos
Skene Place Melbourne : North Fitzroy Architecture
Residential Development Victoria design by Andrew Maynard Architects, Australia
post updated 19 July 2021 ; 9 Jan 2013
Skene Place
Location: North Fitzroy, Melbourne, Australia
Design: Andrew Maynard Architects
The Skene House is a warehouse fitout in North Fitzroy. The key to designing within a warehouse is to avoid carving the beautiful large spaces into small cells. No walls were introduced, instead spaces are defined between cabinetry and joinery items. None of these new items go all the way to the ceiling which makes even the smallest spaces feel like part of the larger warehouse volume.
The upper level features our micro-bathroom which is under 3 square metres. It is the only bathroom on the upper level and it is stealthily concealed within the kitchen joinery. The owner delights in challenging visitors to find the hidden bathroom, especially when they are in urgent need of using it
Skene Place images / information from Andrew Maynard Architects
Andrew Maynard Architects
Austin Maynard Architects are recipients of the prestigious Canberra Medallion. Past recipients of the Canberra Medallion have been The National Gallery of Australia, The Australian High Court, The National Portraiture Gallery, Parliament House and the Australian Academy of Science.
Since 2002, the Austin Maynard Architects team has built up an exciting and diverse portfolio. The practice is not inhibited by building type, but rather navigates residential, retail and commercial arenas and is rich in envelope-pushing conceptual designs.
Location: North Fitzroy, Melbourne, Victoria, Australia
Architecture in Melbourne
Melbourne Architecture Designs – chronological list
Melbourne Architecture Walking Tours
Melbourne Architect Offices – design studio listings
Melbourne Residential Buildings – Selection
Cloud House, North Fitzroy, Melbourne
Architect: McBride Charles Ryan
Cloud House North Fitzroy
Harold Street Residence
Jackson Clements Burrows Pty Ltd Architects
Harold Street Residence
Connect Six House
Design: Whiting Architects in collaboration with Fisher & Paykel

photograph : Shannon McGrath
Connect Six House
The intuitive and spacious appliances are great for big families who want the appliances to do the hard work for them and allow them to focus on entertaining or spending time with family. By having an open plan kitchen with distributed appliances, the space can easily become more sociable.
Brace House, Albert Park
Design: Finnis Architects

photograph : Tom Roe Photography
Brace House in Albert Park
Comments / photos for the Skene Place – North Fitzroy Architecture design by Andrew Maynard Architects page welcome












