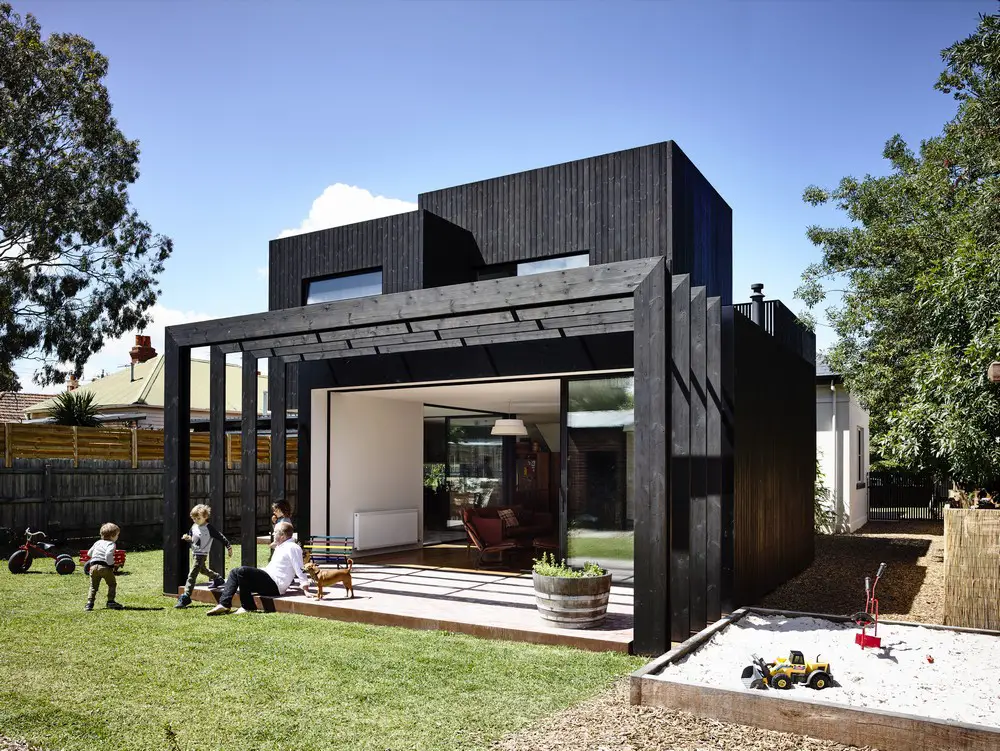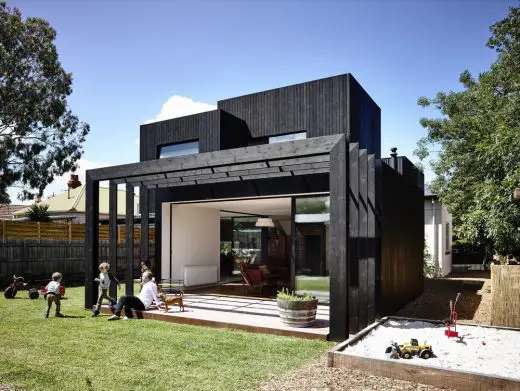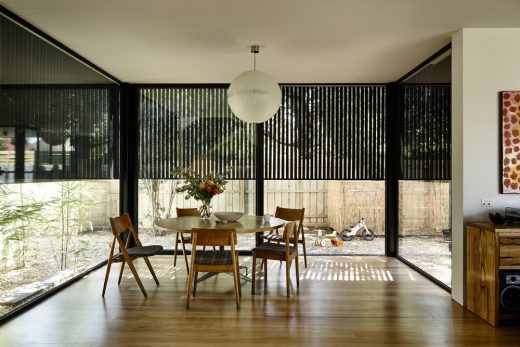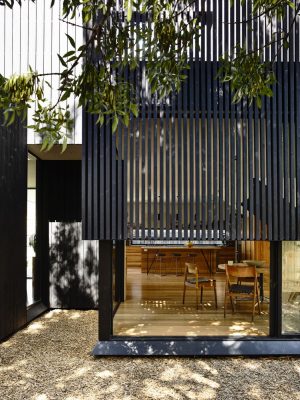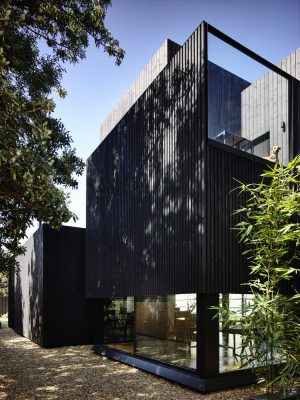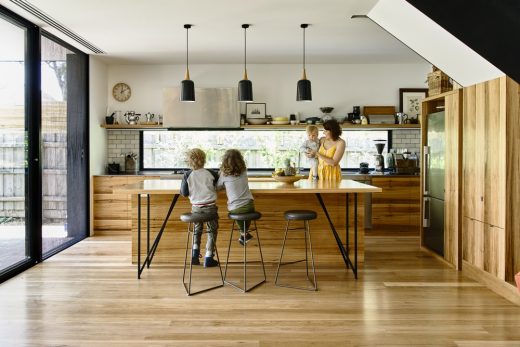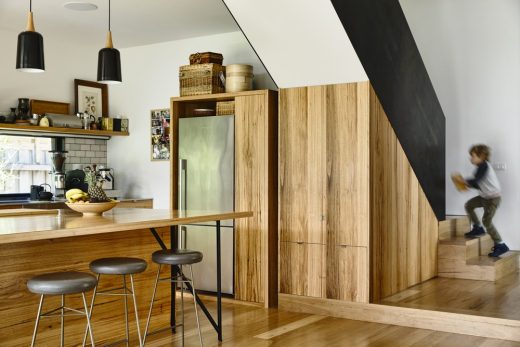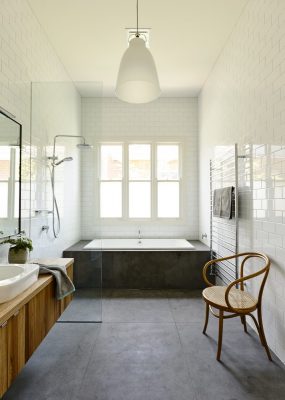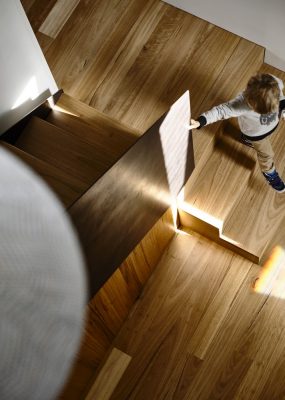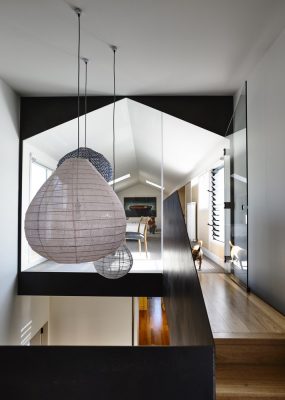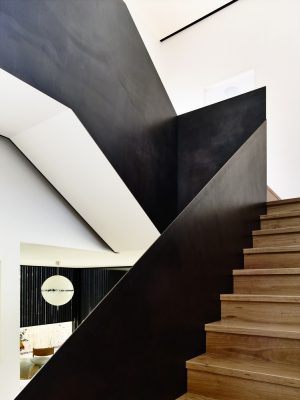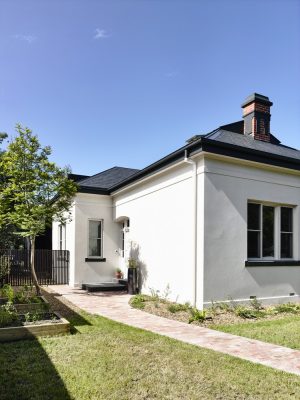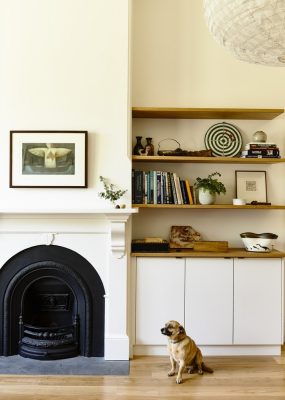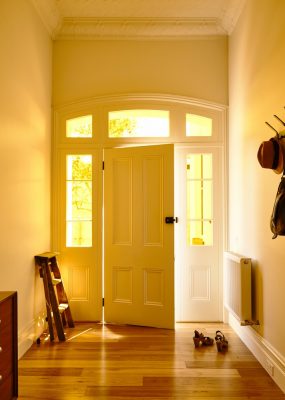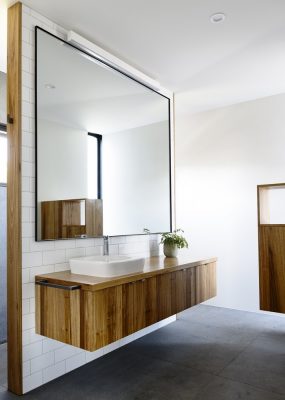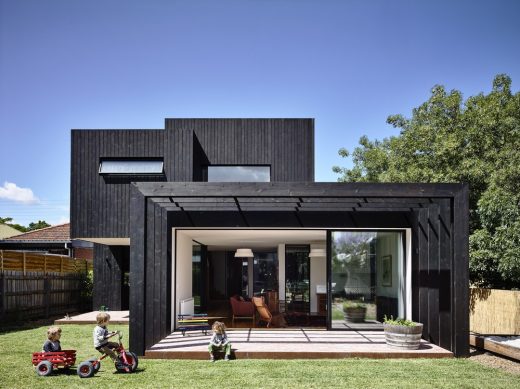Garth House, Northcote Villa, Victoria Residence, Australian Architecture, Images
Garth House in Northcote
Home in Victoria, Australia – design by Ola Studio, Architects
8 Feb 2017
Garth House
Architects: Ola Studio
Location: Northcote, Melbourne, Australia
Garth House
Located in Northcote, Melbourne, Garth was once a dilapidated nineteenth century Italianate Victorian masonry dwelling that has since been restored and added to with an elegant and restrained timber addition to accommodate a young family of five and two energetic dogs.
The original house is one solid form with all rooms contained within a single volume. When considering how to add to what was already there, a conscious decision was made to approach the design with architectural contrasts and similarities. The new build adopts the rectilinear forms of the old, but varies their sequence and size to create a series of intimate internal and external spaces. Externally the new addition reads as a reserved collection of rigid forms stacked on top of, or next to one another, while the internal circulation functions as a seamless transition from one defined space to the next.
In contrasting the pale palette of the heavy masonry dwelling, the new build appropriates a lighter material in timber with a dark finish. The black textured finish is achieved by charring the timber which also preserves it. The heat converts the resin of the timber into cellulose which then becomes its own lacquer protecting the timber from weather and rot and effectively rendering the material as a zero maintenance timber cladding.
Similar in scale of footprint and mass, and both reserved and devoid of unnecessary detail, the two buildings sit side by side with a calm air of confidence and presence within their landscape.
Garth House in Northcote – Building Information
Construction time: 18 months
Project size: 297 sqm
Project Budget: $1200000
Completion date: Jan 2017
Photography: Derek Swalwell
Garth House in Northcote images / information received 080217
Location: Northcote, Melbourne, Victoria, Australia
Architecture in Melbourne
Melbourne Architecture Designs – chronological list
Melbourne Architect – design studio listings
Richmond Terrace
Architects: Robert Nichol & sons
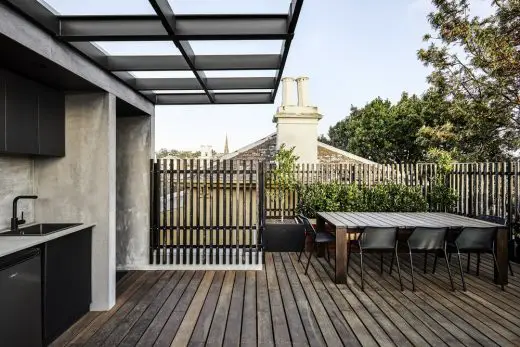
photograph : Lillie thompson
Richmond Terrace Property
Tree House, Kew
Design: Andrew Child Architecture
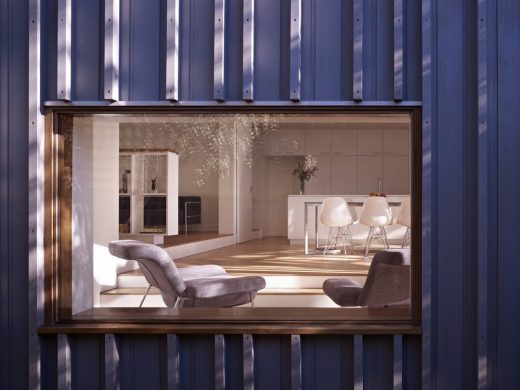
photo : Rhiannon Slatter
Tree House in Kew
Australian Architect – Design Studio Listings
Comments / photos for Garth House in Northcote page welcome
Website: Ola Studio

