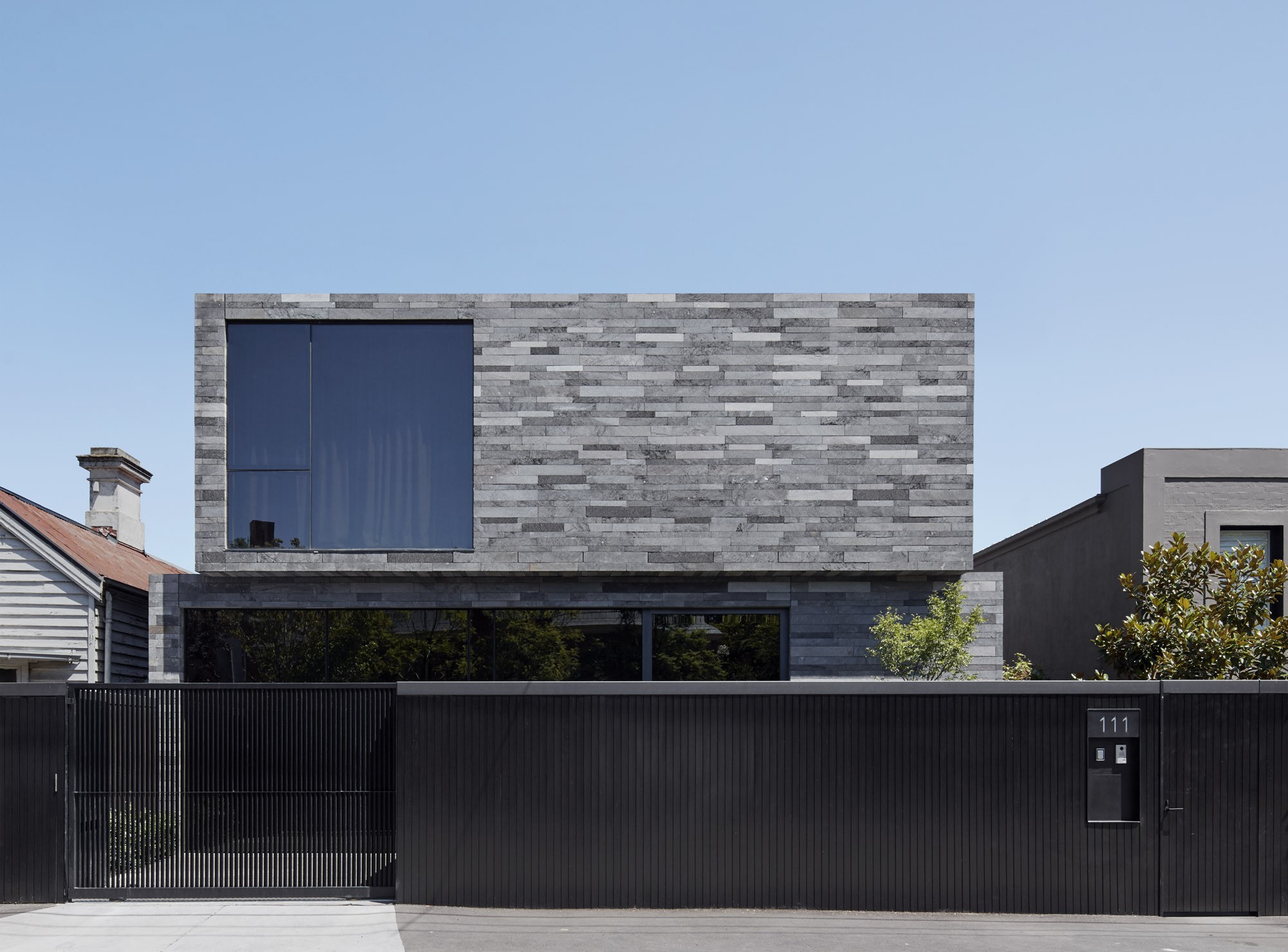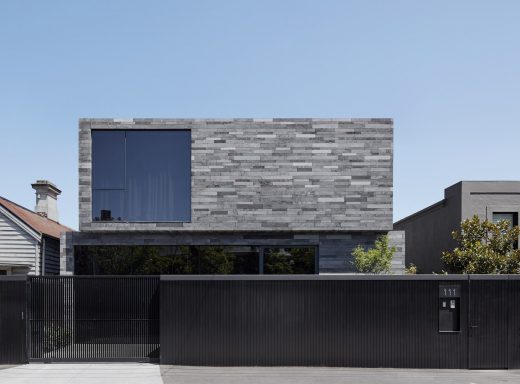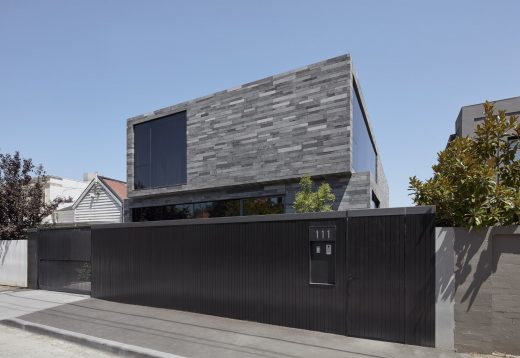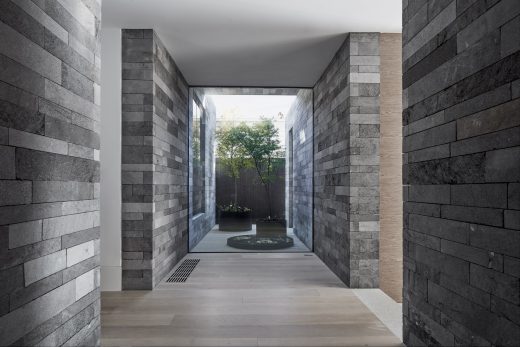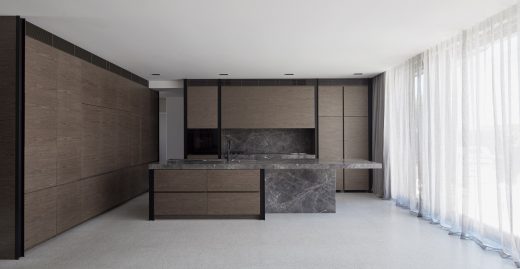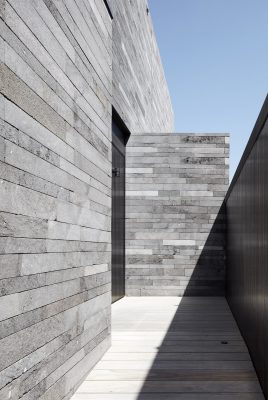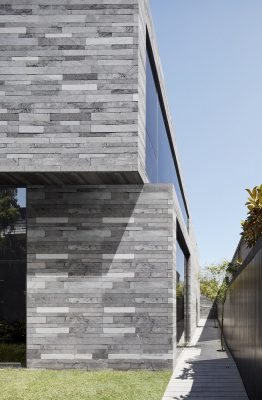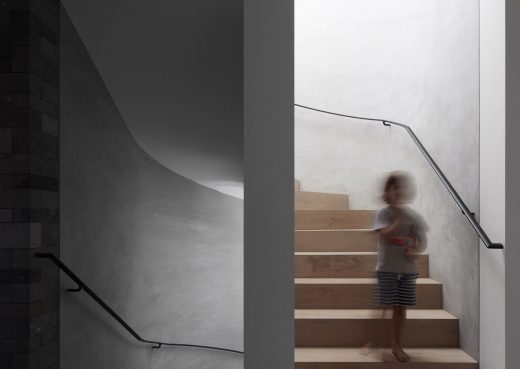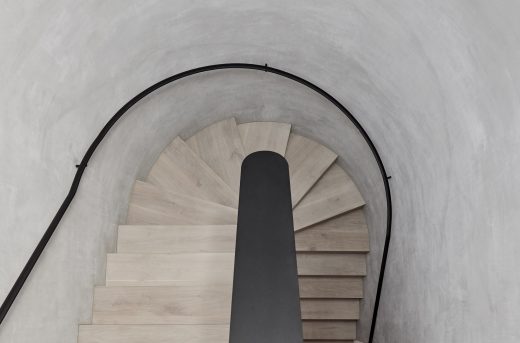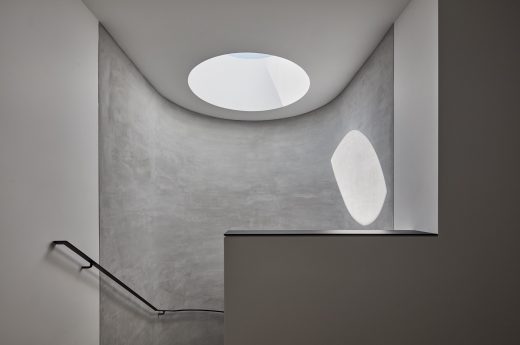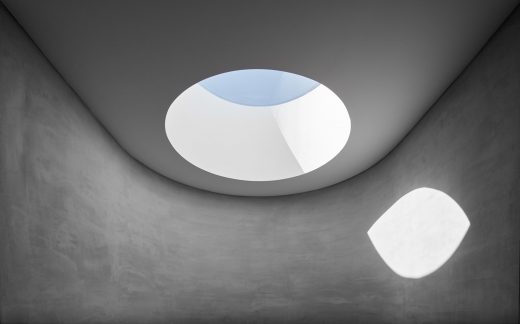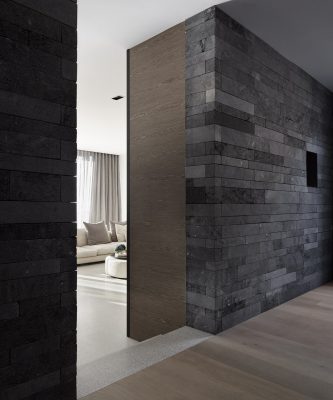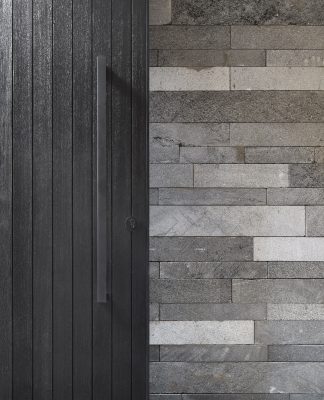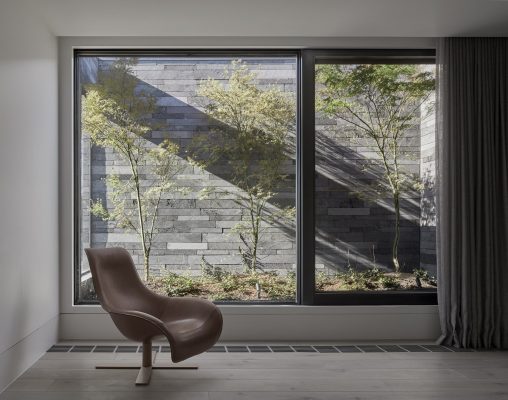Canterbury Road Residence, Melbourne Residence, Victoria Home, Australian Architecture, Images
Canterbury Road Residence in Toorak
Contemporary Property in Victoria, Australia – design by B.E Architecture
13 Apr 2016
Canterbury Road Residence
Design: B.E Architecture
Location: Toorak, Melbourne, Victoria, Australia
Canterbury Road Residence
Like a naturally occurring trilithon found in rock formations, the Canterbury Road Residence is made up of three simple structures, clad in rough lavastone stacked to form a contemplative passageway. The separation between the forms is made apparent as though they are three large boulders leaning on one another. The organic nature of the hand laid stone walls draws one from the street into the heart of the house; the upper level forms the lentil over the entry.
While the tonal variation in the natural stone across the scale of the building has a strong presence, the lavastone used on the building is derived from a similar volcanic process as the bluestone used in Melbourne’s streets so it sits comfortably in the context. The fine flush glazing details and mirrored glass reflects the surrounds to emphasized solidity of the stone counterpart.
Situated along a busy street, the façade presents an outward face, yet the interior spaces are unexpectedly private and inward looking. The mirrored glass protects the occupants from overlooking aspect from neighbours without need for shutters. The stonework is evident in many sightlines through the house and intimate planted courtyards are scattered throughout including a fish pond at the entry and a planted terrace adjacent to the master ensuite. Building on a more textural experience, the interior spaces use render, travertine and dark timber which are highlighted by the natural lighting from courtyards and skylights.
The smaller urban block, incorporates a dense, uncompromised program to accommodate a growing family including food storeroom to hang traditional salami, an elevator to accommodate a disabled relative and a terrace with pool and BBQ.
Canterbury Road Residence in Toorak images / information from B.E Architecture
Location: Toorak, Melbourne, Victoria, Australia
Architecture in Melbourne
Melbourne Architecture Designs – chronological list
Melbourne Architect – design studio listings
Yarrbat Ave House, Balwyn
Architects: K2LD
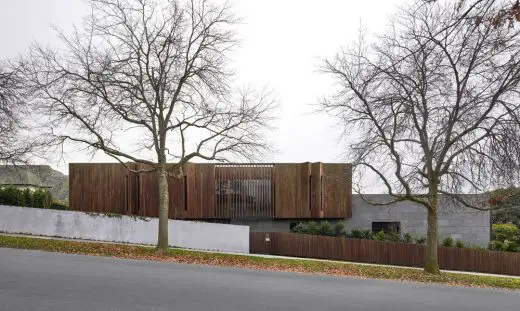
photograph : Jeremy Wright
Contemporary House in Balwyn
The Ceres Gable House, Geelong, Victoria
Architects: Tecture
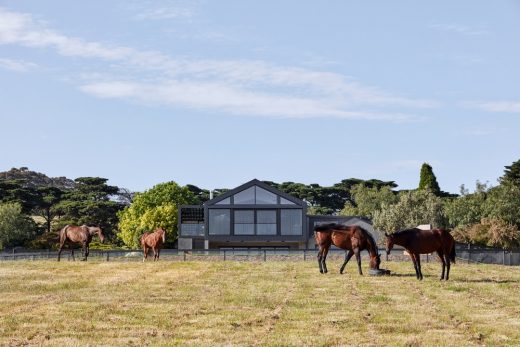
photo : Peter Clarke Photography
New House in Geelong
Mash House
Design: Andrew Maynard Architects
Letterbox House
Design: McBride Charles Ryan Architects
Cloud House North Fitzroy
Architect: McBride Charles Ryan
Website: Bayside Melbourne
Comments / photos for Canterbury Road Residence in Toorak page welcome
Website: B.E Architecture

