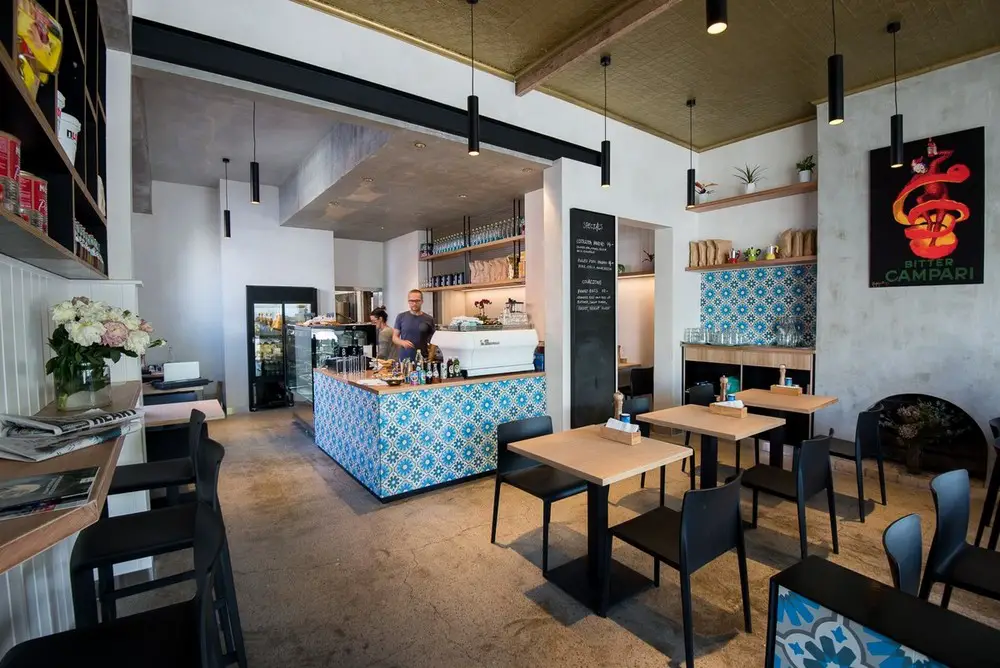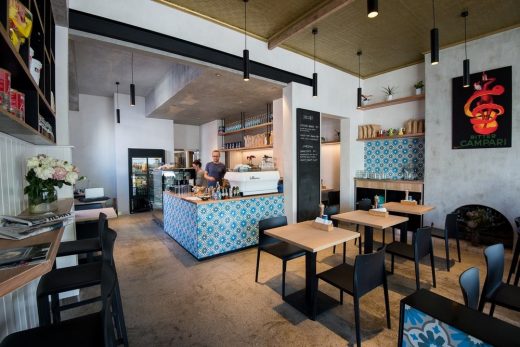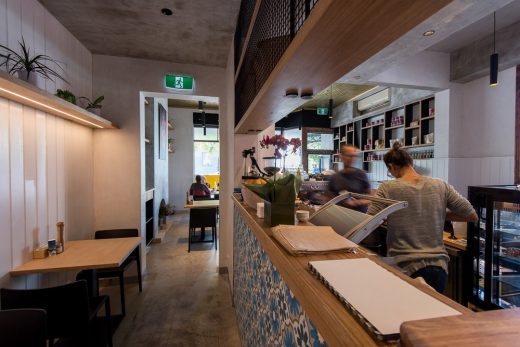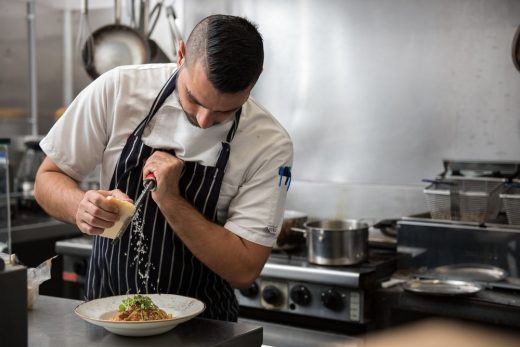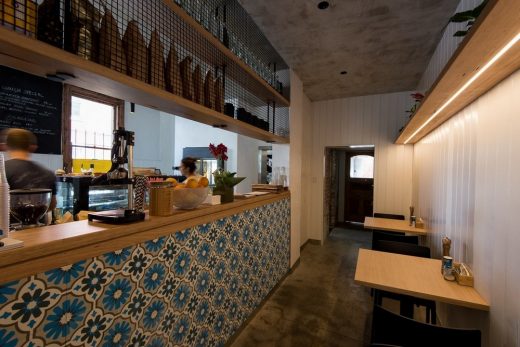Birichino Cafe` e Cucina, Melbourne Retail Building, Victoria Interior Architecture, Images
Birichino Cafe` e Cucina in Melbourne
Contemporary Commercial Interior in Victoria, Australia – design by SG2 design
2 Sep 2018
Birichino Cafe` e Cucina
Architect: SG2 design
Location: Melbourne, Victoria, Australia
Birichino Cafe` e Cucina
The new fit-out of this cafe’/eatery for ‘Birichino’ is located in inner-city North Fitzroy.
The existing ground floor space has been refurbished with a new central bar surrounded by separate seating areas, which allows for abundant natural light and pedestrian flow from all sides. The refurbishment aims to create a warm and elegant environment, using a simple palette of quality, earthy materials like natural wood, mild steel and ceramics to evoke a Mediterranean inspired feel. Suspended timber shelving delineates the space and allows for the display of goods and greenery.
Existing period features such as pressed-metal ceiling, fireplaces and steel framing have been exposed and restored, to highlight their rustic charm.
What was the brief?
To create a cosy, welcoming space with “atmosphere” to attract new customers.
What were the key challenges?
Circulation and pedestrian flow for staff and patrons in the existing long and narrow space.
What were the solutions?
A central bar area with peripheral seating.
Birichino Cafe` e Cucina, Melbourne – Building Information
Project size: 95 m2
Site size: 134 m2
Completion date: 2017
Building levels: 1
Architect: SG2 design
Photography: Hans van der Post
Birichino Cafe` e Cucina in Melbourne images / information received 020918
Location: Melbourne, Victoria, Australia
Architecture in Melbourne
Contemporary Victoria Architectural Projects
Melbourne Architecture Designs – chronological list
Architecture Walking Tours Melbourne by e-architect
Eagle Arthurs Seat on Mornington Peninsula
Design: McGann Architects
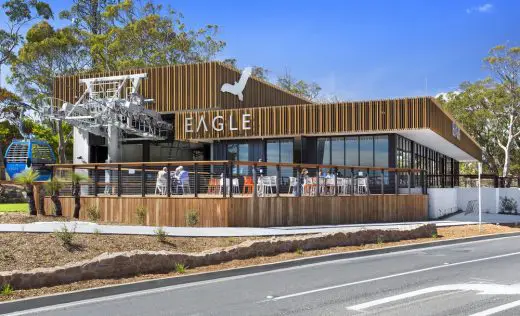
photograph : Melanie Smith
The Geoff Handbury Science and Technology Hub
Architect: Denton Corker Marshall
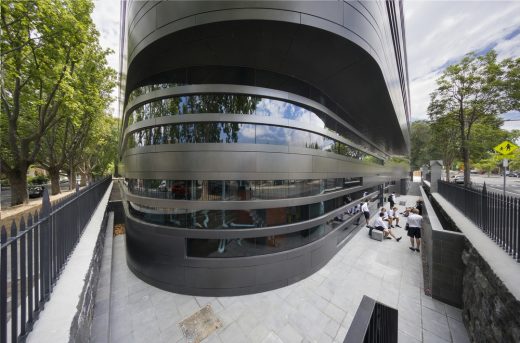
photograph : John Gollings
Melbourne Architecture – Recent Buildings
Camberwell House
Design: AM Architecture
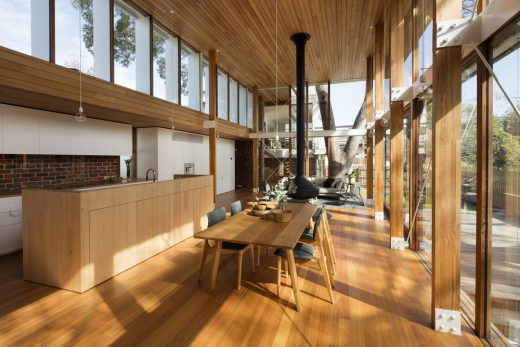
photography : Dianna Snape
McArthur House in Melbourne
Architects: Bryant Alsop
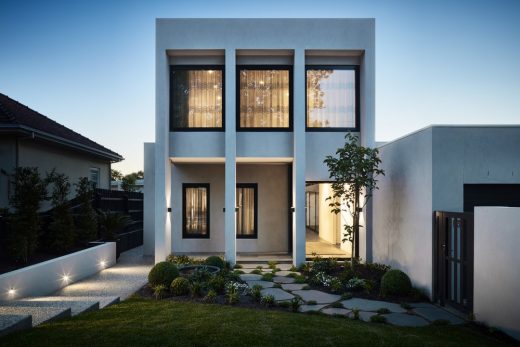
photo : Rhiannon Slatter
Old Be-al House, Camberwell
Design: FMD Architects
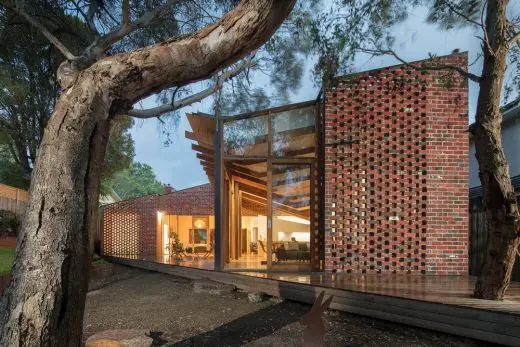
photo : John Gollings
Comments / photos for the Birichino Cafe` e Cucina in Melbourne page welcome
Website: SG2 design

