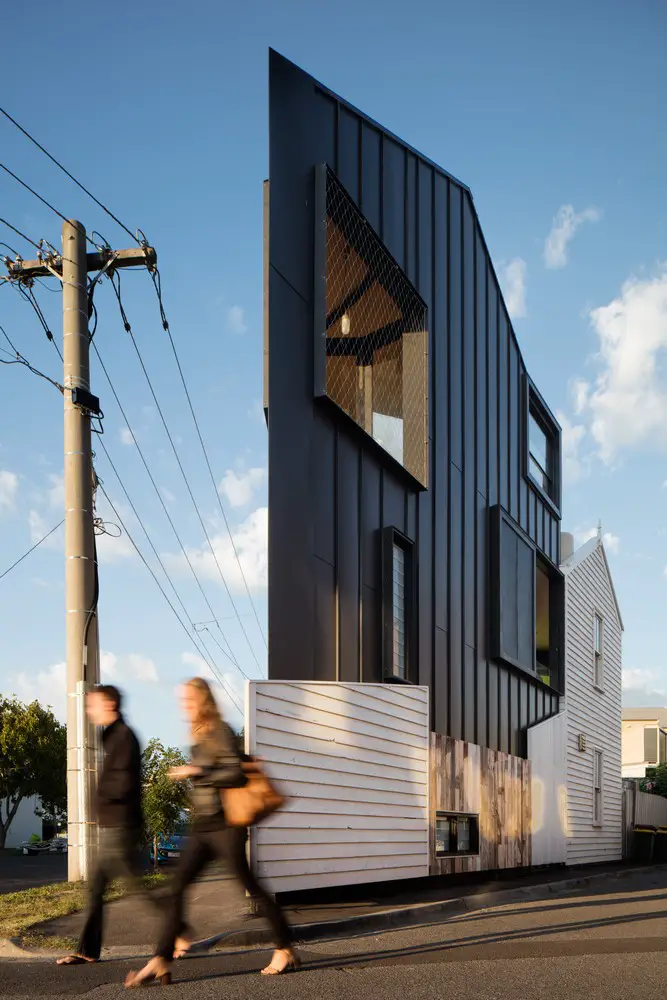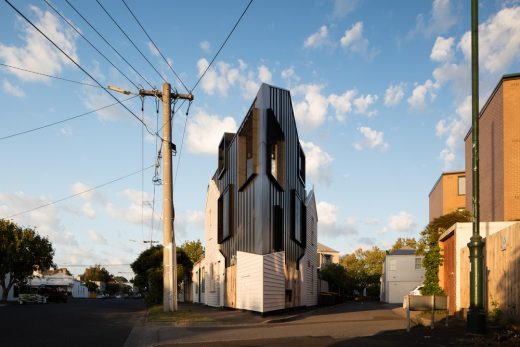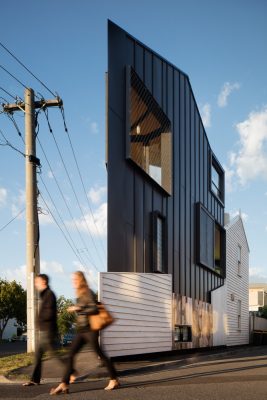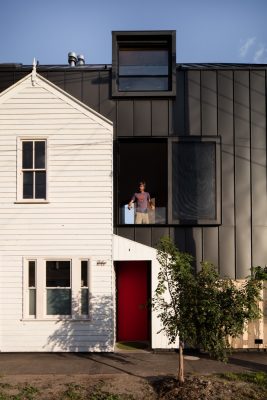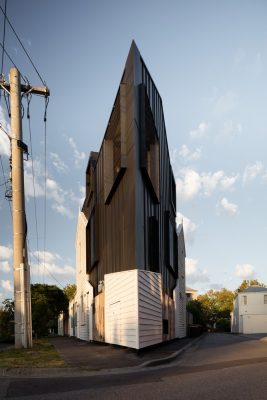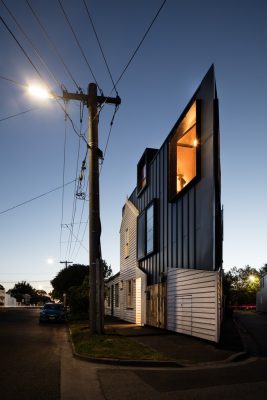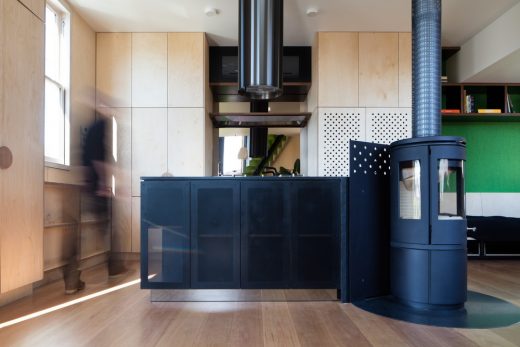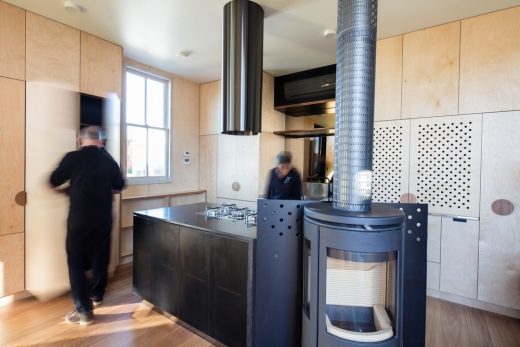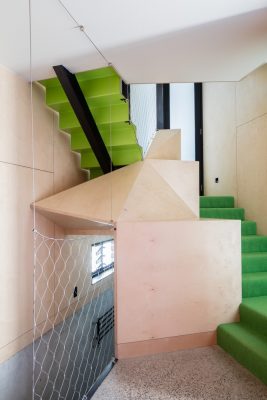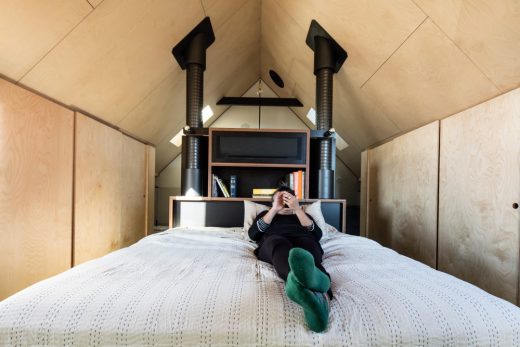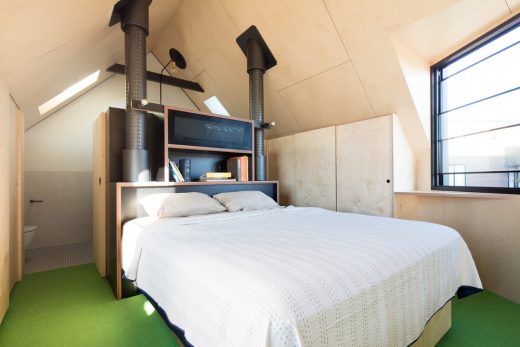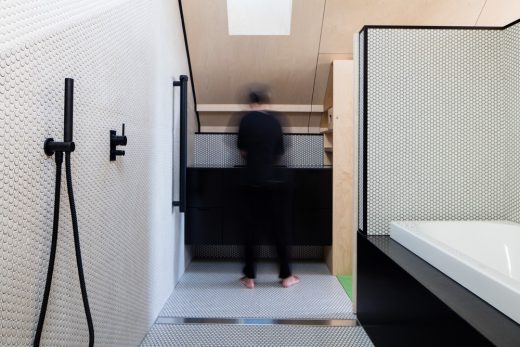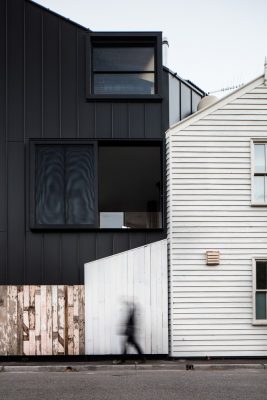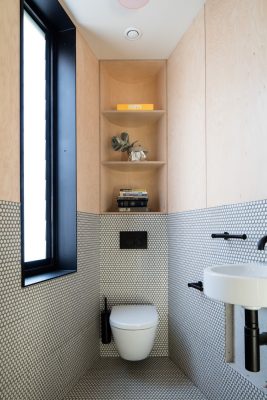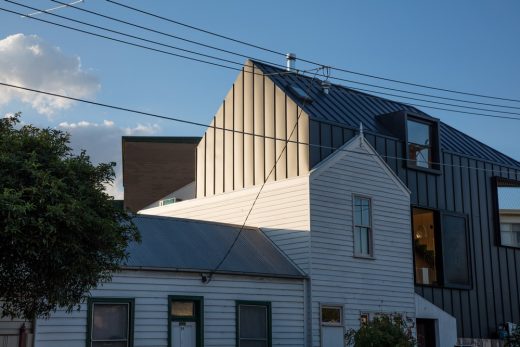Acute House, Melbourne Residence, Australian Property, Building Architecture, Images
Acute House in Melbourne
Residential Development, Australia – design by OOF! Architecture
21 Nov 2016
Acute House
Design: OOF! Architecture
Location: Melbourne, Australia
Acute House
Acute House is the transformation of a ‘renovator’s nightmare’ into a compact 21st century family home. The severe limitations of a tiny, very triangular site and the demanding heritage context have resulted in a pointy new wedge of house that is designed to exploit its problems.
The original and extremely decrepit, Victorian weatherboard cottage had become impossible to inhabit but was well loved by the neighbourhood as well as its new owners.
We tried to retain its weathered character by re-using as much original fabric as possible from warped weatherboards and fence palings to random accumulations such as door knobs, vents and street numbers. Like fragile museum artefacts, these were carefully removed, labelled, stored and re-installed in their original location on a new mount that not only highlights their charms by contrast but allows the house to live again in a new way.
Tight
To take advantage of the opportunities of such an unusual site, the geometry required an adjustment to the layout and lifestyle expectations of a conventional family house. Multiple levels were required to accommodate the basic space needs of a family home and these were accommodated where site geometry best suited them. These spaces are distributed over split levels with the vertical space of the stairwell providing visual privacy and a sense of definition without wasting precious space on internal walls, corridors or doors. Continuous circulation is provided through each floor with no dead-ends, allowing spaces to be kept lean yet feeling spacious and un clogged – visually or physically.
Virtual Gardening
While site area limitations and geometry allowed the council to permit building over 100% of the site this advantage came with the counterbalancing disadvantage of 0% outdoor space. As a result, the house interiors had to accommodate the needs of a family as well as providing them with the enjoyments of the great outdoors. This total lack of garden is offset by the artificial internal landscape of the stairwell with lawn green carpets, hanging plants, a central aquarium of aquatic plants and fish and a sunny outlook to every room. Full height sliding doors and screens open up the main living level as a virtual verandah and the pointy, but surprisingly generous, balcony provides the ambience of a yacht in the street.
Heritage-ous-ness + Context
The resulting new wedge of house is designed as an unusual but highly responsive approach to the character of the surrounding neighbourhood, and to the challenges and opportunities for responsive architecture presented by the site and its immediate context. It takes on the challenge of preserving an important but almost unsalvageable local landmark by working within the general typology of the surrounding neighbourhood, “rhyming” with its housing stock while remaining resolutely contemporary in its expression and articulation.
Acute House – Building Information
Exterior Metal Cladding: Aluminium Standing Seam, Matt Black
Installer: Advanced Metal Cladding
Cladding Manufacturer: Metal Cladding Systems
Exterior Timber Cladding: Salvaged cladding from existing house
Paint Finish: Resene exterior low sheen acrylic
Interior Walls + Ceiling Lining: Birch Plywood
Seal: Mirotone clear satin gloss seal
Polished Concrete Floor: Concrete Polishing: Lumic
Concrete Mix: Economix “Atlantic Ocean” off-white cement base
Steel Stairs: Custom steel stair and Redon Forge
Stair Balustrade: Jacob Webnet Mesh
Installer: Tensile
Carpet: Tretford Goat Hair Carpet
Glazed Timber Doors + Windows: Custom Hardwood Double Glazed Pickering Joinery
Metal Windows: Sashless Double Hung Double Glazed Aneeta Windows
Window Reveals: Custom welded steel plate reveals Redon Forge, Mitty & Price Builders
Solid Timber doors + Sliders: Custom Mitty & Price Builders
Timber Framed Perf Metal Screens: Custom Mitty & Price Builders
Custom Joinery: Birch Ply, Hardwood Formply and TT Cabinets
Stainless Steel Bench + Integral Sink: Custom and Mitty & Price Builders
Joinery Handles:
Recessed Pulls
Bellevue Architectural
Door Furniture:
Door Levers
Bellevue Architectural
Tiles: Penny Round Mosaics and Academy Tiles
Lighting: ISM Objects, Dunlin Lighting, Euroluce, Ambience Lighting, Spicon Lighting, Hotbeam
Ceiling Fans: Big Ass Fans
Sanitaryware: Mary Noall, Reece, Hydrotherm
Tapware: Astra Walker
Appliances:
Electric Oven: Smeg
Cooktop | Gas 5 Burner Glass Top: Smeg
Dishwasher | Integrated: Fisher & Paykel
Rangehood | Ceiling Mounted Tubular: Qasair / Condari
Fridge |Integrated: Fisher & Paykel
Kitchen Tap: Reece
Chilled Water Tap: Zip
Built-in ironing board: Robinhood
Wood Burning Fireplace: Morso
Design Team:
Architect: Fooi-Ling Khoo
Planning + Heritage: David Brand
Interior Design: OOF in collaboration with JPILD
Engineer: Mark Hodkinson Consulting Structural Engineers
Building Surveyor: Anthony Middling & Associates
Construction Team:
Builder: Mitty & Price | Michael Briese (Builder/Director) Christian Klueter (Foreman)
External Cladding: Advanced Metal Cladding
Windows and Doors: Pickering Joinery
Joiner: TT Cabinets + Design
Steelwork: Redon Forge
Plumber: Innerline Plumbing
Electrician: Warner Electrical
Heating + AC: Marshall’s Heating & Air conditioning Pty Ltd
Concrete Polishing: Lumic
Photographer: Nic Granleese
Acute House in Melbourne images / information received 211116
OOF! Architecture on e-architect
Location:Melbourne, Australia ‘
Architecture in Melbourne
Melbourne Architecture Designs – chronological list
Contemporary Houses

photograph : Peter Bennetts
Melbourne Buildings – Residential Selection
Cloud House, North Fitzroy, Melbourne
Architect: McBride Charles Ryan

photo : John Gollings
Cloud House North Fitzroy
Harold Street Residence, Melbourne, Victoria, Australia
Jackson Clements Burrows Pty Ltd Architects

photo : John Gollings
Harold Street Residence
Melbourne Buildings – Selection
Dandenong Government Services Offices, Melbourne, Victoria, Australia
Design: HASSELL

photograph : Peter Bennetts
Dandenong GSO
AAMI Park
Cox Architects and Planners with ArupSport

photo : John Gollings
AAMI Park Stadium
Comments / photos for the Acute House in Melbourne page welcome
Acute House in Melbourne Building
Website: OOF! Architecture

