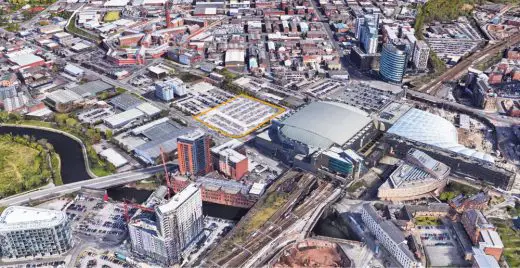Trafford Town Hall Manchester, Shepherd Developments, Image, Design
Trafford Town Hall : Building
Manchester Building, northwest England, UK – design by 5plus Architects
14 Mar 2011
Trafford Town Hall Building
5plus Architects and Shepherd Developments secure planning permission for Trafford Town Hall
Location: junction of Talbot Road and Warwick Road in Stretford; directly opposite the Old Trafford Cricket Ground.
5plus Architects and Shepherd Developments have secured planning permission from Trafford Metropolitan Borough Council for the redevelopment of its town hall.

Trafford Town Hall image received 140311
The unanimous decision, recorded as minded to grant, will now be referred to the Secretary of State and if approved will then be referred back to the Council for the Chief Planning Officer to ratify the decision.
The design solution will address Trafford Council’s fundamental ambition of transformational change in how it delivers services to the people of the borough, and also supports the integration of new, flexible ways of working – such as desk sharing – with a key aim of delivering a 60% reduction in desk allocation.
The £22 million 96,000 sq ft project – whose focus is on creating a modern, sustainable and holistic working environment – will be based around four distinct components:
– Refurbishment of the existing Grade II listed town hall – including the historic Council chamber – and the creation of high-quality meeting, conference, training and dining facilities for both employees, as well as the wider community
– 45,000 sq ft of new open-plan office space which is accommodated within three, two-storey ‘wings’ offering a wide range of work settings to suits users’ needs
– A new, highly transparent public reception and elegantly clad conference facility which fronts Warwick Road
– A two-storey internal street, which acts as an ‘organiser’ of the building, and around which all three of the above components are hung.
The three office ‘wings’ – described above – are 15m wide, with 3.2m floor-to-soffit height, maximising natural daylight penetration and allowing natural cross-ventilation. This highly sustainable strategy is further supported through the use of active chilled beams, combined with an exposed concrete frame which will create a low energy strategy during times when cooling is required.
The arrangement of the new building supports an office landscape where more private, quiet working can be accommodated at the ends of the wings, whilst more active, agile working is encouraged at the interface with ‘the street’.
Also, key to the design, are facilities that will allow the town hall to interact better with the local community and visitors alike. Those new facilities such as a restaurant, coffee-bar, meeting/conference rooms and customer services will allow local residents to better utilise their town hall. And, in these times of austerity, will generate much needed revenue for the Council.
The new town hall will also become a destination venue for both the local community and visitors alike. Landscaping and seating – across a sunken garden and three courtyards – will create an informal public realm environment, particularly over the summer months, enhancing the appearance and character of the location.
Paul Norbury, director of 5plus Architects said: “The successful, and unanimous, grant of planning permission follows two years of hard work. Encompassing architecture, masterplanning, interiors and graphics, this exciting project captures the best of the past, integrated with a 21st Century working environment. Our design will revitalise a significant civic building for the benefit of the people of Trafford.”
Leader of Trafford Council, Cllr Matt Colledge said: “Trafford Town Hall requires an immediate programme of significant repairs if it is to remain operational. Redeveloping now will prevent the building going into further decay which would necessitate greater expense down the line and will provide us with an opportunity to make millions of pounds worth of savings, money that will be used to support front line services. The planning application approval means we are now one step closer to being able to begin work on this crucial project.”
The new development will achieve BREEAM ‘Excellent’ and be EPC ‘A’ rated. Building work is due to commence in the summer and will be completed in 2012.
Trafford Town Hall image / information received 140311
Location: Trafford Town Hall, Manchester, Northwest England, UK
Manchester Buildings
Contemporary Manchester Architecture
Manchester Architectural Designs – chronological list
Trafford College Learning Resource Centre
Developments close by to Trafford Town Hall:
Trafford Centre Manchester
Trafford Centre
Salford Quays building – Lowry Centre
Salford Quays building – Imperial War Museum North
Other examples of Manchester Architecture welcome: info(at)e-architect.com
New City Centre Campus
Design: Bond Bryan & SimpsonHaugh

image courtesy of architects
The Manchester College City Centre Campus
Comments / photos for the Trafford Town Hall Manchester page welcome
Website: www.trafford.gov.uk
