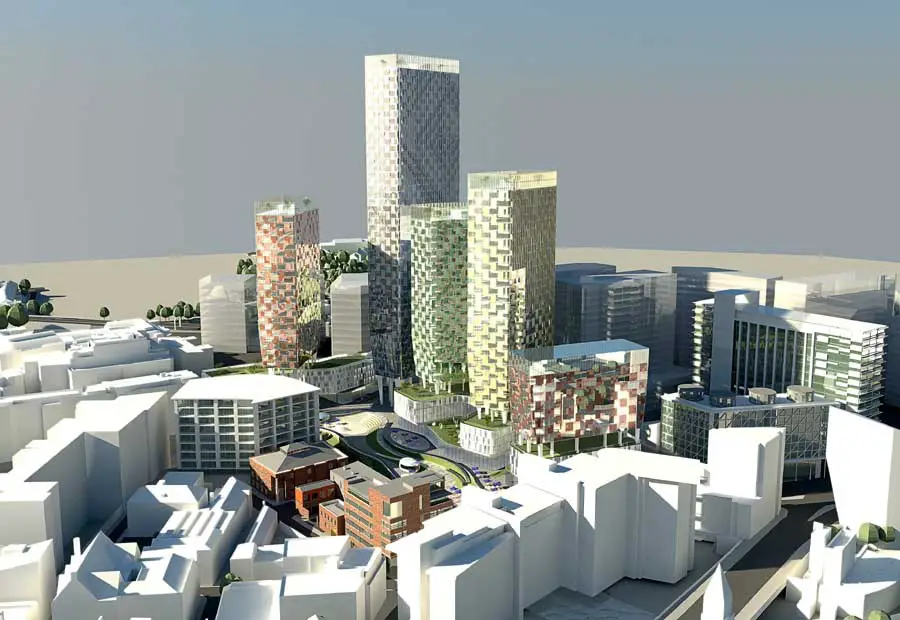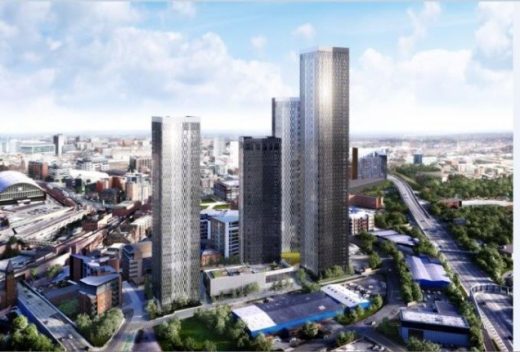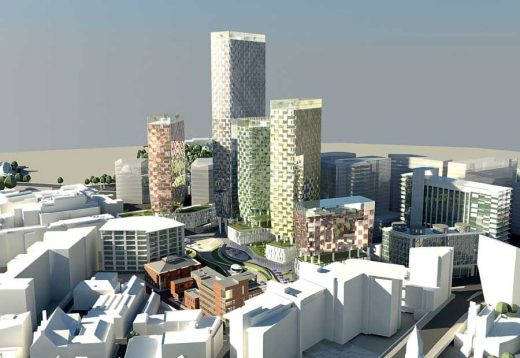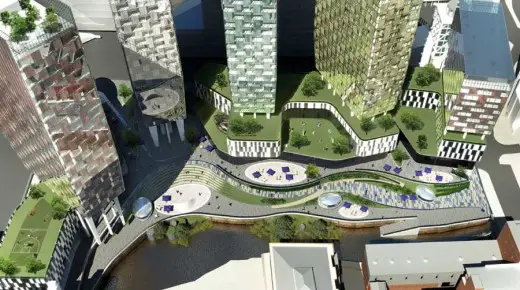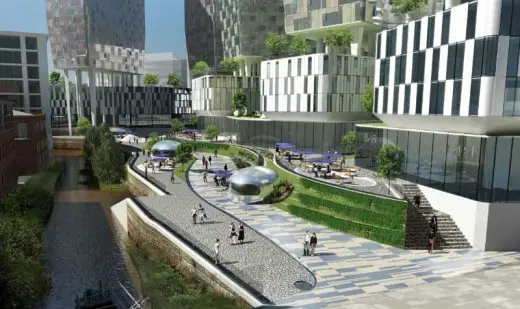Owen Street, West Properties Manchester, Development, Building, Architect, Design
Owen Street Manchester
Development for West Properties – design by Ian Simpson Architects
17 Jan 2016
Owen Street Manchester Skyscrapers
Design: Simpson Haugh & Partners, Architects
New Owen Street Manchester Skyscrapers Design by Architect Ian Simpson
This updated development design includes four towers ranging in height from 38 to 64 storeys.
The 64 storey tower which would create the second tallest building in the UK – just nine floors lower than the 309m (1013ft) Shard in London, excluding the spire of the latter building.
The Owen Street Manchester Skyscrapers development is planned to be part of a 1.5ha site called Great Jackson Street. It will feature over 1,400 apartments across the four buildings.
Previously the tallest skyscraper, titled ‘Block D, was to be 49 storeys, 150 m (492 ft) high. It would be two storeys more than Manchester’s tallest building, Beetham Tower.
8 Feb 2008
Owen Street
Design: Ian Simpson Architects
Manchester City Council has approved plans for West Properties’ Owen Street development.
Part of the council’s strategic plan for the area, the Owen Street development is central to the Great Jackson Street Framework that will regenerate the brownfield site.
The stunning Ian Simpson design will feature five towers from 13 to 49 storeys along with a new river walkway, ‘coffee pods’ and raised gardens suspended above shops, restaurants and offices. There are also plans for local amenities to include a dentist and a doctor’s surgery.
The plans, which provide 1,094 apartments, 100 serviced apartments, a 209 bed hotel and a 36,000 sq ft gym and swimming pool facility, have been well received by the public and described as ‘intelligent’ and ‘visually striking’ by CABE. With everything the modern urbanite could want, Owen Street will stand apart with visually stunning public space that creates a unique city centre destination.
Donal Mulryan, chief executive of West Properties, comments: “We’re creating an all encompassing city centre destination with cutting edge architecture and much needed public space. Manchester needs world class developments like this if the city is to compete on the international stage. We must get the right mix of residential, commercial and leisure space to drive the regeneration of the area.”
The developments design is visually very green due to the large amount of landscaped public space and residents gardens. West Properties plan to continue this environmental focus with eco-friendly solutions such as biomass technology, solar energy and the re-introduction of the ground source heat pump currently being installed at Origin, their mixed use development on Princess Street.
Work is expected to commence on site in November 2008.
Owen Street Development images / information from Ian Simpson Architects
Owen Street Manchester architect : Ian Simpson
Location: Great Jackson Street, Manchester, Northwest England, UK
Manchester Architecture
Contemporary Manchester Buildings
Manchester Architectural Designs – chronological list
Manchester Architecture Walking Tours
Also by Ian Simpson Architects in Manchester:
JS Bach Chamber Music Hall
Zaha Hadid Architects
JS Bach Chamber Music Hall Manchester
Media CityUK – B4 Building, Salford Quays
Sheppard Robson
Media CityUK Building
Imperial War Museum Manchester
Comments / photos for the Owen Street Development Manchester page welcome

